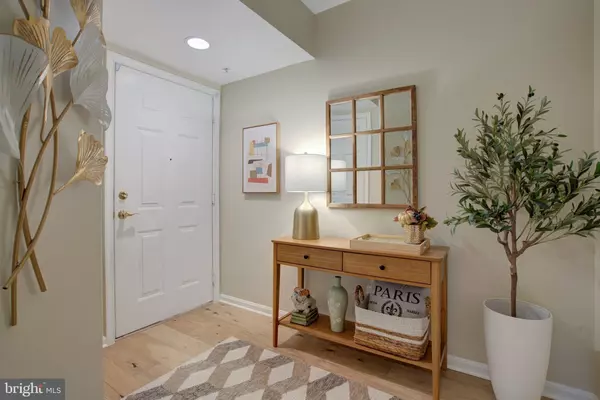$432,000
$440,000
1.8%For more information regarding the value of a property, please contact us for a free consultation.
2 Beds
2 Baths
1,524 SqFt
SOLD DATE : 03/28/2024
Key Details
Sold Price $432,000
Property Type Condo
Sub Type Condo/Co-op
Listing Status Sold
Purchase Type For Sale
Square Footage 1,524 sqft
Price per Sqft $283
Subdivision Mays Chapel North
MLS Listing ID MDBC2090002
Sold Date 03/28/24
Style Colonial,Transitional
Bedrooms 2
Full Baths 2
Condo Fees $395/mo
HOA Fees $8/ann
HOA Y/N Y
Abv Grd Liv Area 1,524
Originating Board BRIGHT
Year Built 1997
Annual Tax Amount $3,717
Tax Year 2023
Property Description
Welcome to 512 Limerick Circle, #303 nestled in sought-after Mays Chapel North. This very well-maintained two-bedroom, two full-bath condo condo exudes elegance and comfort, and modern living with its exquisite features. Step inside, you are greeted by new, wide-plank hardwood floors stretching graciously throughout the living space that welcomes you with warmth and sophistication. Ceiling fans adorned with sleek blades gracefully circulate the air, ensuring comfort during warm summer days and cozy nights alike. With quartz countertops and stainless steel appliances, the kitchen, both functional and stylish, is ideal for preparing a gourmet meal or simply enjoying your morning coffee at the breakfast area. Beyond the kitchen, you can relax in the cozy den, or step outside to the balcony and take in the scenic wooded surroundings. The 13x15 master bedroom master bedroom is a sanctuary of tranquility, featuring plush carpeting and an expansive walk-in closet, complete with built-in shelving and ample storage space for your wardrobe essentials. The newly painted guest bedroom, with new carpet, also boasts its own walk-in closet. The exterior features many walking trails in the immediate vicinity. Close to major routes and stores including Graul’s, as well as the Mays Chapel Swim Club. You'll be right at home!
Location
State MD
County Baltimore
Zoning RES
Rooms
Main Level Bedrooms 2
Interior
Hot Water Natural Gas
Heating Forced Air
Cooling Central A/C
Flooring Hardwood, Carpet, Other
Fireplace N
Heat Source Natural Gas
Exterior
Amenities Available Common Grounds, Elevator
Waterfront N
Water Access N
View Garden/Lawn, Scenic Vista, Trees/Woods
Roof Type Shingle
Accessibility None
Garage N
Building
Lot Description Backs to Trees, Landscaping, Trees/Wooded
Story 1
Unit Features Garden 1 - 4 Floors
Sewer Public Septic, Public Sewer
Water Public
Architectural Style Colonial, Transitional
Level or Stories 1
Additional Building Above Grade, Below Grade
Structure Type Dry Wall
New Construction N
Schools
School District Baltimore County Public Schools
Others
Pets Allowed Y
HOA Fee Include All Ground Fee,Common Area Maintenance,Ext Bldg Maint,Insurance,Lawn Maintenance,Management,Reserve Funds,Sewer,Snow Removal,Trash,Water
Senior Community No
Tax ID 04082300000189
Ownership Condominium
Acceptable Financing Conventional, Cash
Listing Terms Conventional, Cash
Financing Conventional,Cash
Special Listing Condition Standard
Pets Description Dogs OK
Read Less Info
Want to know what your home might be worth? Contact us for a FREE valuation!

Our team is ready to help you sell your home for the highest possible price ASAP

Bought with Nigel Assam • Revol Real Estate, LLC

43777 Central Station Dr, Suite 390, Ashburn, VA, 20147, United States
GET MORE INFORMATION






