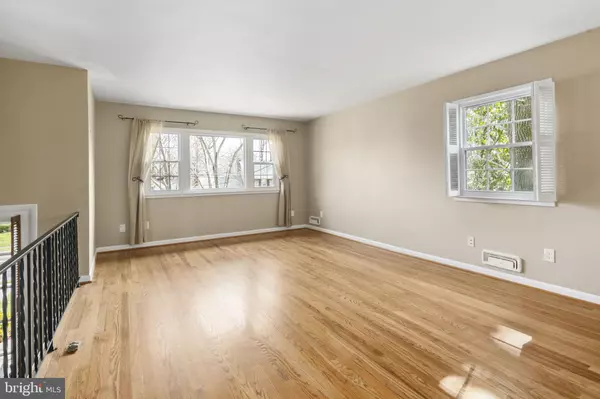$825,000
$825,000
For more information regarding the value of a property, please contact us for a free consultation.
5 Beds
3 Baths
2,490 SqFt
SOLD DATE : 03/29/2024
Key Details
Sold Price $825,000
Property Type Single Family Home
Sub Type Detached
Listing Status Sold
Purchase Type For Sale
Square Footage 2,490 sqft
Price per Sqft $331
Subdivision Riverside Estates
MLS Listing ID VAFX2164654
Sold Date 03/29/24
Style Split Foyer
Bedrooms 5
Full Baths 3
HOA Y/N N
Abv Grd Liv Area 1,654
Originating Board BRIGHT
Year Built 1964
Annual Tax Amount $7,622
Tax Year 2023
Lot Size 0.256 Acres
Acres 0.26
Property Description
The quality of the home and owner's attention to detail is readily apparent as you approach via the custom stone walkway which was recently done. When you enter the home, you will immediately be wowed by it's striking open floorplan which is unique for this model. Other special features include gorgeous recently refinished hardwood floors, updated kitchen with expansive cabinetry including 42" wall cabinets, four bedrooms on the main level and 3 full baths. The finished lower level includes a large family room with fireplace, full bath, guest room/office. The oversized two car garage not only provides parking, but ample storage as well. Some updated items include: Roof with all new plywood in 2021 and thermal pane windows in 2013. The home's attributes are enhanced by it's premier setting on fabulous private fenced backyard. This property provides the whole package of great condition with updates and prime location in fabulous neighborhood!
Location
State VA
County Fairfax
Zoning 130
Rooms
Basement Fully Finished
Main Level Bedrooms 4
Interior
Hot Water Natural Gas
Heating Forced Air
Cooling Central A/C
Fireplaces Number 1
Fireplace Y
Heat Source Natural Gas
Exterior
Parking Features Garage - Front Entry
Garage Spaces 2.0
Water Access N
Accessibility None
Attached Garage 2
Total Parking Spaces 2
Garage Y
Building
Story 2
Foundation Block
Sewer Public Sewer
Water Public
Architectural Style Split Foyer
Level or Stories 2
Additional Building Above Grade, Below Grade
New Construction N
Schools
School District Fairfax County Public Schools
Others
Senior Community No
Tax ID 1014 19 0045
Ownership Fee Simple
SqFt Source Assessor
Special Listing Condition Standard
Read Less Info
Want to know what your home might be worth? Contact us for a FREE valuation!

Our team is ready to help you sell your home for the highest possible price ASAP

Bought with Heidi E Burkhardt • McEnearney Associates, Inc.

43777 Central Station Dr, Suite 390, Ashburn, VA, 20147, United States
GET MORE INFORMATION






