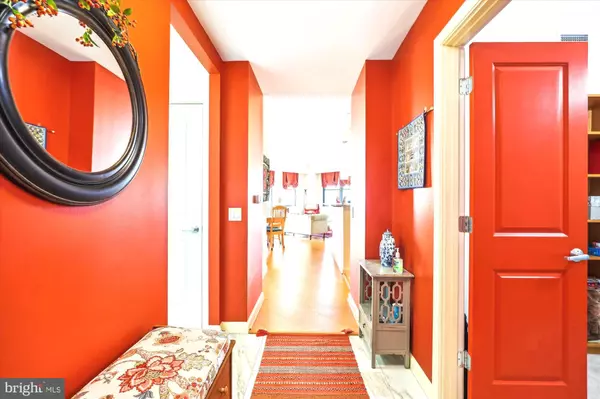$710,000
$699,000
1.6%For more information regarding the value of a property, please contact us for a free consultation.
2 Beds
2 Baths
1,483 SqFt
SOLD DATE : 03/29/2024
Key Details
Sold Price $710,000
Property Type Condo
Sub Type Condo/Co-op
Listing Status Sold
Purchase Type For Sale
Square Footage 1,483 sqft
Price per Sqft $478
Subdivision Paramount
MLS Listing ID VAFX2164822
Sold Date 03/29/24
Style Contemporary
Bedrooms 2
Full Baths 2
Condo Fees $990/mo
HOA Y/N N
Abv Grd Liv Area 1,483
Originating Board BRIGHT
Year Built 2005
Annual Tax Amount $7,141
Tax Year 2023
Property Description
**Once you have entered this home you will know you have entered a very special place! "The Philadelphia" model is the most desirable floor plan in the luxury Paramount condo building located in the Reston Town Center. Almost 1500 sqft of living space. Two bedrooms, two baths plus den. Large spacious rooms with open living room gives the feeling of a much larger condo, perfect for entertaining. There are three large windows in the living room providing loads of light for your living and dining while watching the planes land at Dulles. This home has a beautiful remodeled kitchen with newly white-in-color granite countertops, loads of cabinet space and an extra work space that allows for a breakfast bar. The main bedroom is very spacious with a walk-in closet and with an additional two more closets. From the main bedroom you can watch the silver moon rise and observe as its progresses to a full moon, and from the east window you will see Sugarloaf Mt. in MD. The roomy main bath is almost new with a large shower that has two shower heads, one handheld and all new ceramic tile. Double sinks and a linen closet makes this a very desirable main bath. A very generous second bedroom with an ample walk-in closet has the most gorgeous views of the sunsets as they go behind the Blue Ridge Mt. The second bath has also been beautifully remodeled with new tile and granite countertops. If you work from home the Den is the perfect spot to be. It can easily accommodate an office with built-ins, a library or used for a hobby room.
***THE VIEWS FROM THIS HOME ARE SPECTACULAR***
Since the Paramount has two exercise rooms, one aerobic and one strengthening, you will not need membership to a gym. More amenities include an outdoor pool, club room with a lovely garden style patio off the club room. Great place to meet your neighbors for your evening glass of wine and just sit and read a book out in the fresh air. A unique feature of the Paramount is the guest suite that is for the exclusive use of the residents. This home has 2-parking spaces in the garage plus extra storage.
Envision your new beginning in the finest urban lifestyle in the Reston Town Center. The walkability index is very high from the Paramount condo. Such as walk to the new Reston Metro Stop, the library, many new restaurants, shops, two grocery stores and another gourmet grocery store coming across the street from the condo in 2025, a great pet store, easy walk to doctors office buildings and hospital, W&OD bike and walking trail and much more! ***AGAIN DON'T MISS THE SPECTACULAR VIEWS FROM THIS HOME***
This home awaits your arrival for the new lifestyle that you've been looking for.
Location
State VA
County Fairfax
Zoning 372
Rooms
Other Rooms Living Room, Dining Room, Bedroom 2, Kitchen, Den, Bedroom 1, Bathroom 1, Bathroom 2
Main Level Bedrooms 2
Interior
Interior Features Carpet, Ceiling Fan(s), Entry Level Bedroom, Floor Plan - Open, Kitchen - Gourmet, Stall Shower, Walk-in Closet(s), Window Treatments, Wood Floors
Hot Water Electric
Heating Heat Pump(s)
Cooling Ceiling Fan(s), Heat Pump(s)
Flooring Carpet, Ceramic Tile, Engineered Wood
Fireplaces Number 1
Equipment Built-In Microwave, Dishwasher, Disposal, Dryer, Dryer - Electric, Dryer - Front Loading, Icemaker, Microwave, Oven - Self Cleaning, Oven/Range - Gas, Refrigerator, Stainless Steel Appliances, Stove, Washer, Water Heater
Fireplace Y
Window Features Double Pane
Appliance Built-In Microwave, Dishwasher, Disposal, Dryer, Dryer - Electric, Dryer - Front Loading, Icemaker, Microwave, Oven - Self Cleaning, Oven/Range - Gas, Refrigerator, Stainless Steel Appliances, Stove, Washer, Water Heater
Heat Source Electric
Exterior
Exterior Feature Balcony
Parking Features Underground
Garage Spaces 2.0
Utilities Available Under Ground
Amenities Available Concierge, Elevator, Exercise Room, Extra Storage, Fitness Center, Guest Suites, Jog/Walk Path, Party Room, Storage Bin
Water Access N
Accessibility Elevator, Level Entry - Main, No Stairs
Porch Balcony
Total Parking Spaces 2
Garage Y
Building
Story 1
Unit Features Hi-Rise 9+ Floors
Sewer Public Sewer
Water Public
Architectural Style Contemporary
Level or Stories 1
Additional Building Above Grade, Below Grade
New Construction N
Schools
Elementary Schools Lake Anne
Middle Schools Hughes
High Schools South Lakes
School District Fairfax County Public Schools
Others
Pets Allowed Y
HOA Fee Include Common Area Maintenance,Custodial Services Maintenance,Ext Bldg Maint,Fiber Optics at Dwelling,Gas,Lawn Maintenance,Management,Parking Fee,Pool(s),Reserve Funds,Sewer,Snow Removal,Trash,Water,Recreation Facility
Senior Community No
Tax ID 0171 31 0801
Ownership Condominium
Horse Property N
Special Listing Condition Standard
Pets Allowed Number Limit
Read Less Info
Want to know what your home might be worth? Contact us for a FREE valuation!

Our team is ready to help you sell your home for the highest possible price ASAP

Bought with Laura C Mensing • Long & Foster Real Estate, Inc.
43777 Central Station Dr, Suite 390, Ashburn, VA, 20147, United States
GET MORE INFORMATION






