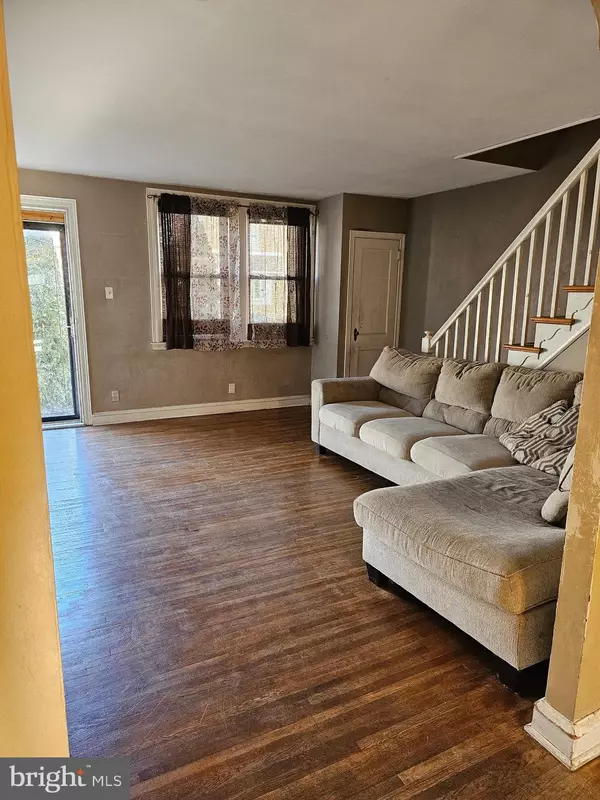$170,000
$160,000
6.3%For more information regarding the value of a property, please contact us for a free consultation.
3 Beds
1 Bath
1,088 SqFt
SOLD DATE : 03/29/2024
Key Details
Sold Price $170,000
Property Type Townhouse
Sub Type Interior Row/Townhouse
Listing Status Sold
Purchase Type For Sale
Square Footage 1,088 sqft
Price per Sqft $156
Subdivision Mayfair
MLS Listing ID PAPH2329434
Sold Date 03/29/24
Style Straight Thru
Bedrooms 3
Full Baths 1
HOA Y/N N
Abv Grd Liv Area 1,088
Originating Board BRIGHT
Year Built 1950
Annual Tax Amount $2,108
Tax Year 2022
Lot Size 1,251 Sqft
Acres 0.03
Lot Dimensions 16.00 x 78.00
Property Description
Great opportunity for any investor or first-time home buyer that is handy. Priced to sell, this 3 bed/1 bath property has good bones and lots of potential. Walk up the steps to enter a nice-sized living area leading to the dining room and kitchen. Upstairs you will find 3 bedrooms and a bathroom while the basement offers additional living space with an attached 1-car garage. Don't miss out on this fantastic investment opportunity. The home is being sold as-is. With some renovations, this could be the perfect home you've been waiting for. Close to public transportation, I-95, schools, stores, and restaurants. Don’t miss out, schedule your showing today.
Location
State PA
County Philadelphia
Area 19136 (19136)
Zoning RSA5
Rooms
Other Rooms Living Room, Dining Room, Bedroom 2, Bedroom 3, Kitchen, Bedroom 1
Basement Walkout Level
Interior
Hot Water Natural Gas
Heating Forced Air
Cooling Ceiling Fan(s)
Fireplace N
Heat Source Natural Gas
Exterior
Garage Basement Garage
Garage Spaces 2.0
Water Access N
Roof Type Flat
Accessibility None
Attached Garage 1
Total Parking Spaces 2
Garage Y
Building
Story 2
Foundation Brick/Mortar
Sewer No Septic System, Public Sewer
Water Public
Architectural Style Straight Thru
Level or Stories 2
Additional Building Above Grade, Below Grade
New Construction N
Schools
School District The School District Of Philadelphia
Others
Pets Allowed Y
Senior Community No
Tax ID 651066400
Ownership Fee Simple
SqFt Source Estimated
Acceptable Financing Cash, Conventional
Listing Terms Cash, Conventional
Financing Cash,Conventional
Special Listing Condition Standard
Pets Description No Pet Restrictions
Read Less Info
Want to know what your home might be worth? Contact us for a FREE valuation!

Our team is ready to help you sell your home for the highest possible price ASAP

Bought with Wei Zhang • Home Vista Realty

43777 Central Station Dr, Suite 390, Ashburn, VA, 20147, United States
GET MORE INFORMATION






