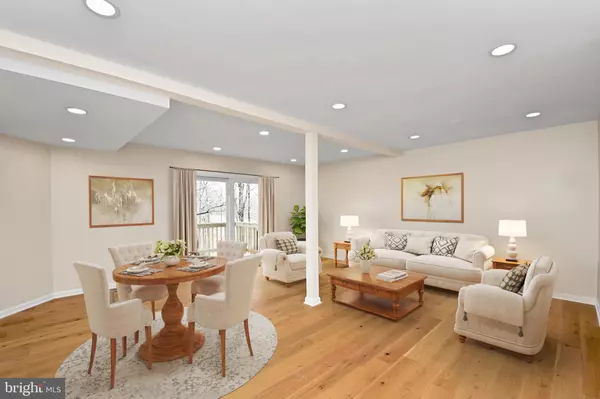$600,000
$550,000
9.1%For more information regarding the value of a property, please contact us for a free consultation.
3 Beds
4 Baths
1,886 SqFt
SOLD DATE : 03/29/2024
Key Details
Sold Price $600,000
Property Type Townhouse
Sub Type Interior Row/Townhouse
Listing Status Sold
Purchase Type For Sale
Square Footage 1,886 sqft
Price per Sqft $318
Subdivision Lakewood Hills
MLS Listing ID VAFX2162240
Sold Date 03/29/24
Style Colonial
Bedrooms 3
Full Baths 2
Half Baths 2
HOA Fees $118/qua
HOA Y/N Y
Abv Grd Liv Area 1,366
Originating Board BRIGHT
Year Built 1979
Annual Tax Amount $5,282
Tax Year 2023
Lot Size 1,500 Sqft
Acres 0.03
Property Description
Welcome home to your dream retreat! This, move in ready, exquisite 3 bedroom, 2 full bathrooms, and 2 ½ bathroom townhouse offers breathtaking lake views and has undergone a complete top-to-bottom renovation including *new recess lighting *new flooring throughout *new deck * new dishwasher * newly renovated ½ bath *freshly painted throughout and so much more! The spacious living areas are bathed in natural light, creating a warm and inviting ambiance perfect for relaxation or entertaining guests. Upstairs, you'll find three comfortable bedrooms including a serene master suite with newly renovated private en-suite bathroom. Main level offers spacious living area eat in kitchen and ½ bath. The lower level has a walk out to fully fenced in patio and additional ½ bath with wet bar. This home offers the epitome of lakeside living combined with the comfort and convenience of a newly renovated home! Hurry it won’t last long!
Location
State VA
County Fairfax
Zoning 151
Rooms
Other Rooms Living Room, Dining Room, Primary Bedroom, Bedroom 2, Bedroom 3, Kitchen, Game Room
Basement Outside Entrance, Full, Fully Finished
Interior
Interior Features Combination Dining/Living, Floor Plan - Open
Hot Water Electric
Heating Heat Pump(s)
Cooling Heat Pump(s)
Flooring Hardwood, Carpet
Fireplaces Number 1
Equipment Dishwasher, Disposal, Dryer, Exhaust Fan, Icemaker, Microwave, Refrigerator, Stove, Washer
Furnishings No
Fireplace Y
Window Features Double Pane
Appliance Dishwasher, Disposal, Dryer, Exhaust Fan, Icemaker, Microwave, Refrigerator, Stove, Washer
Heat Source Electric
Laundry Has Laundry, Basement
Exterior
Garage Spaces 2.0
Parking On Site 2
Fence Fully
Utilities Available Electric Available, Cable TV Available, Natural Gas Available
Amenities Available Boat Ramp, Common Grounds, Tot Lots/Playground
Waterfront N
Water Access N
View Trees/Woods, Water
Roof Type Asphalt
Accessibility None
Total Parking Spaces 2
Garage N
Building
Lot Description Backs to Trees, Backs - Parkland, Trees/Wooded
Story 3
Foundation Slab
Sewer Public Sewer
Water Public
Architectural Style Colonial
Level or Stories 3
Additional Building Above Grade, Below Grade
New Construction N
Schools
High Schools West Springfield
School District Fairfax County Public Schools
Others
Pets Allowed Y
HOA Fee Include Common Area Maintenance,Management,Snow Removal,Trash
Senior Community No
Tax ID 0884 07 0075
Ownership Fee Simple
SqFt Source Assessor
Acceptable Financing Cash, Conventional, FHA, Negotiable, VA
Listing Terms Cash, Conventional, FHA, Negotiable, VA
Financing Cash,Conventional,FHA,Negotiable,VA
Special Listing Condition Standard
Pets Description No Pet Restrictions
Read Less Info
Want to know what your home might be worth? Contact us for a FREE valuation!

Our team is ready to help you sell your home for the highest possible price ASAP

Bought with Sahar Y Anwar • Redfin Corporation

43777 Central Station Dr, Suite 390, Ashburn, VA, 20147, United States
GET MORE INFORMATION






