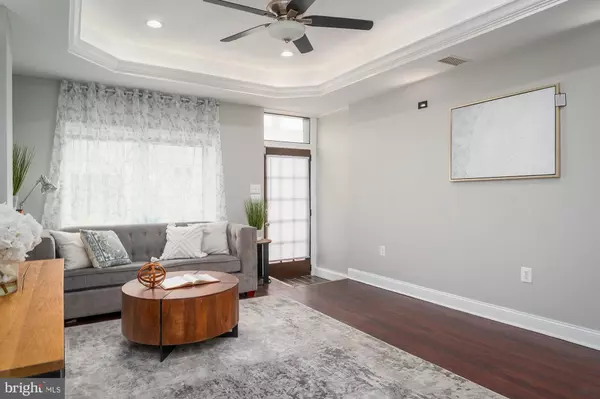$320,000
$299,900
6.7%For more information regarding the value of a property, please contact us for a free consultation.
3 Beds
4 Baths
1,900 SqFt
SOLD DATE : 03/29/2024
Key Details
Sold Price $320,000
Property Type Townhouse
Sub Type Interior Row/Townhouse
Listing Status Sold
Purchase Type For Sale
Square Footage 1,900 sqft
Price per Sqft $168
Subdivision Old Goucher
MLS Listing ID MDBA2115774
Sold Date 03/29/24
Style Federal
Bedrooms 3
Full Baths 3
Half Baths 1
HOA Y/N N
Abv Grd Liv Area 1,350
Originating Board BRIGHT
Year Built 1900
Annual Tax Amount $2,302
Tax Year 2023
Lot Size 1,306 Sqft
Acres 0.03
Property Description
Welcome to 442 W 23RD street - gorgeous renovation nestlled on a quiet street and boasting ample upgrades. The main level welcomes you with the light and inviting living room, custom tray ceilings with accent lights, sconces and built in sound surround to set the vibe of the home. Separate spacious dining room leads you into a modern kitchen with timeless shaker cabinets, perfectly matched granite countertops, glass backsplash and stainless appliances. The conveniently tucked away half bath and laundry room are right by the kitchen, as well as the cute sunroom and a spacious fenced-in yard perfect for gatherings and cook-outs.
Second floor proudly presents two en-suites: large and airy rooms, plentiful closets and bathrooms with walk-in showers with multiple shower heads.
Finished lower level is a blank canvas - perfect for guest quarters, additional living area or a den, also featuring a full bathroom with a walk-in shower.
Besides all of the gorgeous aspects of this home, all the mechanicals (electric, plumbing, HVAC, appliances, as well as the tankless water heater and all house sound surround) are only 1 year old.
This home is centrally located close to Hampden, Remington, Johns Hopkins University, Downtown, and all major highways.
Location
State MD
County Baltimore City
Zoning R-8
Rooms
Basement Fully Finished, Space For Rooms
Interior
Interior Features Ceiling Fan(s), Primary Bath(s), Upgraded Countertops
Hot Water Instant Hot Water
Heating Forced Air
Cooling Central A/C
Equipment Dryer, Dishwasher, Oven/Range - Gas
Fireplace N
Window Features Double Pane,Skylights
Appliance Dryer, Dishwasher, Oven/Range - Gas
Heat Source Natural Gas
Exterior
Waterfront N
Water Access N
Roof Type Rubber
Accessibility None
Garage N
Building
Story 3
Foundation Brick/Mortar
Sewer Public Sewer
Water Public
Architectural Style Federal
Level or Stories 3
Additional Building Above Grade, Below Grade
New Construction N
Schools
School District Baltimore City Public Schools
Others
Senior Community No
Tax ID 0312053617 022
Ownership Fee Simple
SqFt Source Estimated
Special Listing Condition Standard
Read Less Info
Want to know what your home might be worth? Contact us for a FREE valuation!

Our team is ready to help you sell your home for the highest possible price ASAP

Bought with Shannon Smith • Next Step Realty

43777 Central Station Dr, Suite 390, Ashburn, VA, 20147, United States
GET MORE INFORMATION






