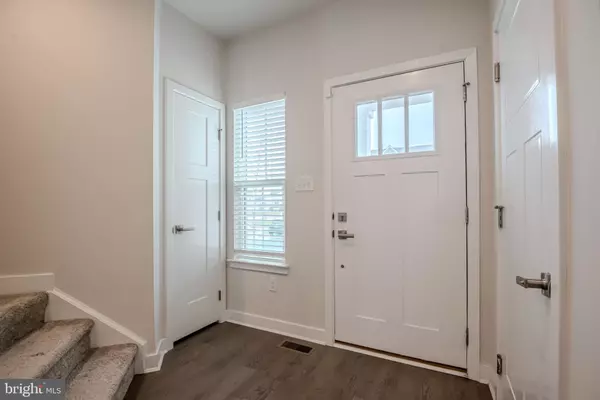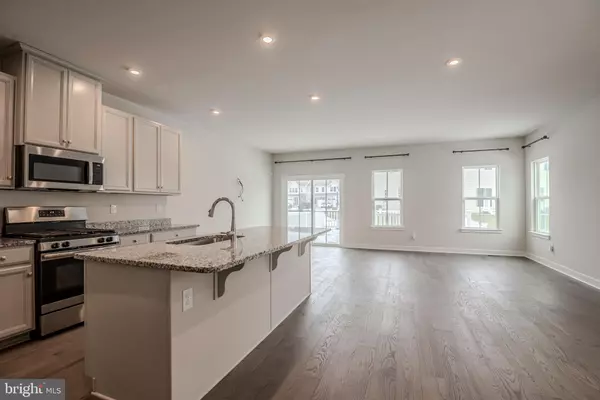$420,000
$425,000
1.2%For more information regarding the value of a property, please contact us for a free consultation.
3 Beds
4 Baths
2,550 SqFt
SOLD DATE : 04/01/2024
Key Details
Sold Price $420,000
Property Type Townhouse
Sub Type End of Row/Townhouse
Listing Status Sold
Purchase Type For Sale
Square Footage 2,550 sqft
Price per Sqft $164
Subdivision Preserve At Deep Crk
MLS Listing ID DENC2055136
Sold Date 04/01/24
Style Colonial,Contemporary
Bedrooms 3
Full Baths 3
Half Baths 1
HOA Fees $120/mo
HOA Y/N Y
Abv Grd Liv Area 2,550
Originating Board BRIGHT
Year Built 2020
Annual Tax Amount $2,436
Tax Year 2023
Lot Size 3,485 Sqft
Acres 0.08
Property Description
Welcome to 389 Goodwick Drive in lovely Middletown, Appoquinimink School District! This stunning end unit Colonial-Contemporary style townhome is sure to impress with its fabulous features and convenient location. Boasting 3 bedrooms and 3.1 bathrooms, this two-story gem offers plenty of space for you to make treasured memories.
Entering on the main level prepare to be amazed by the open floor plan with LVP flooring. The family room off the kitchen provides a cozy space for relaxation and entertainment. The well-appointed kitchen is a chef's dream, complete with a center island with granite countertops, stainless steel appliances, gas cooking and pantry, making meal preparation a breeze. Upstairs hosts a primary bedroom suite with a walk in closet and private bath. 2 additional bedrooms, full bath and laundry complete that level.
The lower level has a nice size finished basement with a full bath.
The homes exterior is equally remarkable with a beautiful large composite deck built in 2022 off the family room. It has well-maintained landscaping, inviting walkways, and charming street lighting. Whether you prefer to unwind on the spacious deck and soak in the tranquil surroundings or enjoy an evening stroll along the sidewalk-lined streets, this home offers the perfect blend of indoor and outdoor living.
Additional features include a tankless water heater ensuring an endless supply of hot water and efficient appliances.
As a resident of this lovely community, you'll enjoy access to all its amazing amenities such as a community pool, gym, fire pit, playground, dog park and sports court. Gather with friends and neighbors to relax and socialize in this fantastic setting.
Don't miss the opportunity to make this exceptional property your new home!
Location
State DE
County New Castle
Area South Of The Canal (30907)
Zoning 23R-3
Rooms
Other Rooms Primary Bedroom, Bedroom 2, Basement, Bedroom 1
Basement Fully Finished
Interior
Interior Features Family Room Off Kitchen, Floor Plan - Open, Kitchen - Island, Pantry
Hot Water Natural Gas
Heating Forced Air
Cooling Central A/C
Flooring Carpet, Luxury Vinyl Plank
Equipment Dishwasher, Disposal, Dryer, Microwave, Refrigerator, Washer, Water Heater - Tankless
Appliance Dishwasher, Disposal, Dryer, Microwave, Refrigerator, Washer, Water Heater - Tankless
Heat Source Natural Gas
Laundry Upper Floor
Exterior
Exterior Feature Patio(s)
Parking Features Garage - Front Entry
Garage Spaces 1.0
Water Access N
Roof Type Asphalt
Accessibility None
Porch Patio(s)
Attached Garage 1
Total Parking Spaces 1
Garage Y
Building
Story 2
Foundation Concrete Perimeter
Sewer Public Sewer
Water Public
Architectural Style Colonial, Contemporary
Level or Stories 2
Additional Building Above Grade, Below Grade
Structure Type Dry Wall
New Construction N
Schools
School District Appoquinimink
Others
Senior Community No
Tax ID 2304500252
Ownership Fee Simple
SqFt Source Estimated
Security Features Security System
Acceptable Financing Cash, Conventional
Listing Terms Cash, Conventional
Financing Cash,Conventional
Special Listing Condition Standard
Read Less Info
Want to know what your home might be worth? Contact us for a FREE valuation!

Our team is ready to help you sell your home for the highest possible price ASAP

Bought with Megan Aitken • Keller Williams Realty

43777 Central Station Dr, Suite 390, Ashburn, VA, 20147, United States
GET MORE INFORMATION






