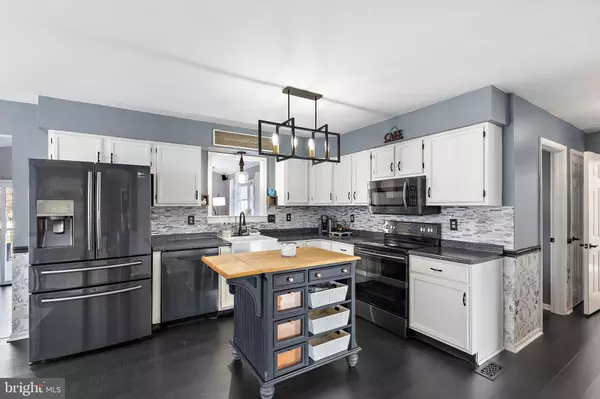$454,900
$454,900
For more information regarding the value of a property, please contact us for a free consultation.
4 Beds
3 Baths
2,425 SqFt
SOLD DATE : 04/02/2024
Key Details
Sold Price $454,900
Property Type Single Family Home
Sub Type Detached
Listing Status Sold
Purchase Type For Sale
Square Footage 2,425 sqft
Price per Sqft $187
Subdivision Frenchtown Woods
MLS Listing ID DENC2057108
Sold Date 04/02/24
Style Colonial
Bedrooms 4
Full Baths 2
Half Baths 1
HOA Fees $7/ann
HOA Y/N Y
Abv Grd Liv Area 2,425
Originating Board BRIGHT
Year Built 1993
Annual Tax Amount $3,314
Tax Year 2022
Lot Size 8,276 Sqft
Acres 0.19
Lot Dimensions 49.00 x 126.60
Property Description
Back on the market due to buyer's financing falling through- No fault of the seller! Beautiful Frenchtown Woods colonial features new carpet (Dec 2023), new wood decking (Dec 2023), new concrete pad at front door, new roof (2020) and HVAC (2021) while located within the 5-mile radius for Newark Charter School! With over 2400 square feet, this home offers plenty of space with a large family room with vaulted ceilings, finished basement and garage space that has been converted to living space. As soon as you enter, the allure of the black luxury vinyl plank flooring through the main level is powerful and chic! A full eat in kitchen features black stainless steel appliances, decorative stone backsplash and trendy lighting which is open to the family room with gas fireplace for chilly evenings and access to the deck and backyard with above ground pool. The main level also features a powder/laundry room combo and a bonus room with separate Daikin mini-split hvac system that provides extra flexible living space! Upstairs, the primary bedroom has a walk-in closet with organizers and a stunning renovated full bath with large tile shower with pebble mosaic floor and glass sliding doors. Additional bedrooms and an office/bedroom combo with hall bath with new vanity complete the upper level. The finished lower level is the ideal recreation room for billiards or poker with family or friends! Outside you will find an above ground pool (replaced 7 years ago) and two decks overlooking the fenced backyard and firepit. Conveniently located with easy access to shopping, dining and highways! Over $10k in recent updates! This one is move-in ready just in time for Spring!
Location
State DE
County New Castle
Area Newark/Glasgow (30905)
Zoning NC6.5
Rooms
Basement Drainage System, Poured Concrete, Sump Pump, Partially Finished
Interior
Interior Features Family Room Off Kitchen, Formal/Separate Dining Room, Kitchen - Eat-In, Recessed Lighting, Walk-in Closet(s)
Hot Water Electric
Heating Forced Air
Cooling Central A/C
Flooring Carpet, Luxury Vinyl Plank
Fireplaces Number 1
Fireplaces Type Gas/Propane
Equipment Dishwasher, Disposal, Dryer - Front Loading, Microwave, Washer - Front Loading, Oven/Range - Electric
Fireplace Y
Appliance Dishwasher, Disposal, Dryer - Front Loading, Microwave, Washer - Front Loading, Oven/Range - Electric
Heat Source Natural Gas
Laundry Main Floor
Exterior
Exterior Feature Deck(s)
Garage Spaces 2.0
Pool Above Ground
Water Access N
Roof Type Architectural Shingle
Accessibility None
Porch Deck(s)
Total Parking Spaces 2
Garage N
Building
Story 2
Foundation Concrete Perimeter
Sewer Public Sewer
Water Public
Architectural Style Colonial
Level or Stories 2
Additional Building Above Grade, Below Grade
Structure Type Vaulted Ceilings
New Construction N
Schools
Elementary Schools Brader
Middle Schools Gauger-Cobbs
High Schools Glasgow
School District Christina
Others
HOA Fee Include Common Area Maintenance,Snow Removal
Senior Community No
Tax ID 11-025.20-100
Ownership Fee Simple
SqFt Source Assessor
Acceptable Financing Conventional, FHA, Cash
Listing Terms Conventional, FHA, Cash
Financing Conventional,FHA,Cash
Special Listing Condition Standard
Read Less Info
Want to know what your home might be worth? Contact us for a FREE valuation!

Our team is ready to help you sell your home for the highest possible price ASAP

Bought with Delisia Lynette Inge • BHHS Fox & Roach - Hockessin

43777 Central Station Dr, Suite 390, Ashburn, VA, 20147, United States
GET MORE INFORMATION






