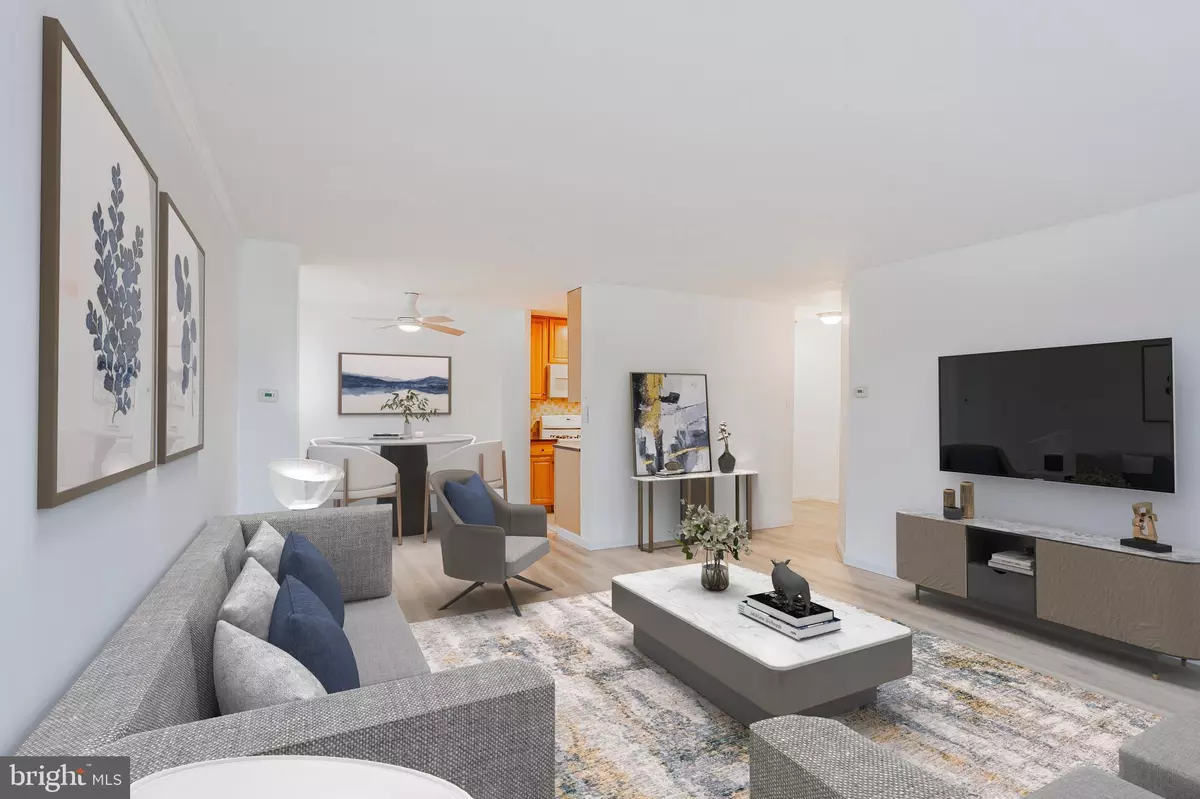$150,000
$166,500
9.9%For more information regarding the value of a property, please contact us for a free consultation.
1 Bed
1 Bath
769 SqFt
SOLD DATE : 04/04/2024
Key Details
Sold Price $150,000
Property Type Condo
Sub Type Condo/Co-op
Listing Status Sold
Purchase Type For Sale
Square Footage 769 sqft
Price per Sqft $195
Subdivision Roxborough
MLS Listing ID PAPH2300566
Sold Date 04/04/24
Style Straight Thru
Bedrooms 1
Full Baths 1
Condo Fees $500/mo
HOA Y/N N
Abv Grd Liv Area 769
Originating Board BRIGHT
Year Built 1960
Annual Tax Amount $1,332
Tax Year 2022
Lot Dimensions 0.00 x 0.00
Property Description
Welcome to Dupont Towers, the apartment community that offers the ultimate Roxborough/Manayunk living experience! Introducing a one-bedroom condominium now on the market at Dupont Towers Condominiums in the Roxborough district of Philadelphia. Positioned on the second floor with elevator accessibility to all levels, this unit offers captivating views and well-maintained grounds. Ideally situated near shopping and transportation, the condo features a generously sized bedroom with ample natural light and closet space. The building has a controlled access entryway, package room, resort-style swimming pool, sun deck with outdoor kitchen, and elevator.
The unit has been freshly painted, and new laminate flooring installed. The bathroom is of a comfortable size, showcasing a vanity, tiled tub area, and flooring. The kitchen includes a dishwasher, microwave hood, and gas stove.
For added convenience, each floor is equipped with laundry facilities. Enjoy summer relaxation at the on-site outdoor pool. Secure gated parking behind the building and street parking are also available.
The condo fee covers all essentials, including trash, heat, electricity, cable, water/sewer, common area maintenance, exterior maintenance, pool maintenance, lawn care, and snow removal. This is a rare find for the price. Schedule an appointment to check it out.
Location
State PA
County Philadelphia
Area 19128 (19128)
Zoning RM3
Rooms
Basement Fully Finished, Interior Access, Poured Concrete, Other
Main Level Bedrooms 1
Interior
Hot Water Electric
Heating Forced Air
Cooling Central A/C
Fireplace N
Heat Source Central
Laundry Common
Exterior
Amenities Available Elevator, Common Grounds, Cable, Gated Community, Pool - Outdoor, Swimming Pool
Water Access N
Accessibility Elevator
Garage N
Building
Story 1
Unit Features Mid-Rise 5 - 8 Floors
Sewer Public Sewer
Water Public
Architectural Style Straight Thru
Level or Stories 1
Additional Building Above Grade, Below Grade
New Construction N
Schools
School District The School District Of Philadelphia
Others
Pets Allowed Y
HOA Fee Include Electricity,Heat,Water,Common Area Maintenance,Insurance,Management,All Ground Fee,Sewer,Snow Removal,Trash,Cable TV,Gas
Senior Community No
Tax ID 888210022
Ownership Condominium
Acceptable Financing Cash
Listing Terms Cash
Financing Cash
Special Listing Condition Standard
Pets Description Case by Case Basis, Cats OK
Read Less Info
Want to know what your home might be worth? Contact us for a FREE valuation!

Our team is ready to help you sell your home for the highest possible price ASAP

Bought with Ariel Vargas • Vanguard Realty Associates

43777 Central Station Dr, Suite 390, Ashburn, VA, 20147, United States
GET MORE INFORMATION






