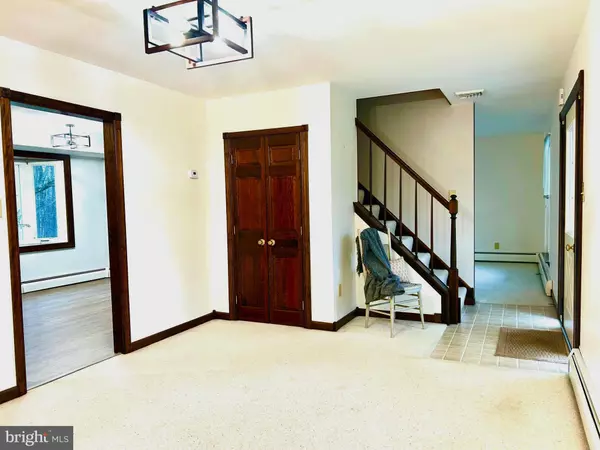$515,000
$465,000
10.8%For more information regarding the value of a property, please contact us for a free consultation.
4 Beds
2 Baths
1,854 SqFt
SOLD DATE : 04/05/2024
Key Details
Sold Price $515,000
Property Type Single Family Home
Sub Type Detached
Listing Status Sold
Purchase Type For Sale
Square Footage 1,854 sqft
Price per Sqft $277
Subdivision None Available
MLS Listing ID PACT2060638
Sold Date 04/05/24
Style Farmhouse/National Folk
Bedrooms 4
Full Baths 1
Half Baths 1
HOA Y/N N
Abv Grd Liv Area 1,854
Originating Board BRIGHT
Year Built 1979
Annual Tax Amount $5,122
Tax Year 2023
Lot Size 2.400 Acres
Acres 2.4
Lot Dimensions 0.00 x 0.00
Property Description
Welcome to your peaceful country homestead! This picturesque property, located in the tranquil countryside within the sought-after Twin Valley School District, offers the epitome of country living with modern comforts.
Step into the heart of this charming home, where you'll find a newly updated kitchen that flows into additional living spaces welcoming friends and family to warmly gather. With luxury vinyl flooring, pristine new cabinets, and stunning quartz countertops, this large space effortlessly blends style and functionality, making meal preparation a delight.
With four generously-sized bedrooms, there's ample space for your family to unwind and recharge. Each room exudes warmth and comfort, providing a peaceful retreat after a long day. Half of the lower level is studded and ready to finish for additional play space orland the other has served well as a workshop with walk-out to the backyard.
Outside, the possibilities are endless on the expansive 2.4-acre flat corner lot. Fulfill your homestead dreams as you explore the vast land perfect for gardening and raising chickens! At the rear of the property, a serene wooded area offers privacy and tranquility, creating the ideal backdrop for relaxation and exploration.
This home is not only aesthetically pleasing but also boasts well-maintained systems, ensuring peace of mind for years to come. There are 2 shed outbuildings for tools, equipment or animals. Whether you're enjoying the gentle breeze on the front porch or basking in the natural beauty of the backyard, every corner of this property invites you to embrace the joys of country living. Hibernia and Springton Manor parks are within 10 minutes and shopping and restaurants are conveniently located in Morgantown and Coatesville/Thorndale.
Don't miss out on the opportunity to make this farmhouse retreat your own. Schedule a showing today and experience the timeless allure of rural living in the quiet side of Chester County.
Location
State PA
County Chester
Area West Nantmeal Twp (10323)
Zoning RESI
Rooms
Other Rooms Living Room, Bedroom 2, Bedroom 3, Bedroom 4, Kitchen, Bedroom 1, Other, Full Bath
Basement Unfinished, Walkout Stairs
Interior
Interior Features Combination Kitchen/Dining, Combination Kitchen/Living, Dining Area, Family Room Off Kitchen, Floor Plan - Open, Kitchen - Eat-In, Tub Shower, Upgraded Countertops
Hot Water Propane
Heating Hot Water
Cooling Central A/C
Flooring Carpet, Vinyl
Equipment Dishwasher, Dryer - Electric, Refrigerator, Washer
Fireplace N
Appliance Dishwasher, Dryer - Electric, Refrigerator, Washer
Heat Source Propane - Owned
Laundry Lower Floor
Exterior
Exterior Feature Deck(s), Porch(es)
Garage Spaces 6.0
Utilities Available Electric Available, Phone Available, Water Available
Water Access N
View Street
Roof Type Architectural Shingle
Accessibility None
Porch Deck(s), Porch(es)
Road Frontage Boro/Township
Total Parking Spaces 6
Garage N
Building
Lot Description Backs to Trees, Corner, Level, Partly Wooded
Story 2
Foundation Concrete Perimeter
Sewer On Site Septic
Water Well, Conditioner
Architectural Style Farmhouse/National Folk
Level or Stories 2
Additional Building Above Grade, Below Grade
New Construction N
Schools
School District Twin Valley
Others
Senior Community No
Tax ID 23-05 -0095.01F0
Ownership Fee Simple
SqFt Source Assessor
Acceptable Financing Cash, Conventional, FHA, USDA, VA
Listing Terms Cash, Conventional, FHA, USDA, VA
Financing Cash,Conventional,FHA,USDA,VA
Special Listing Condition Standard
Read Less Info
Want to know what your home might be worth? Contact us for a FREE valuation!

Our team is ready to help you sell your home for the highest possible price ASAP

Bought with Chris Beiler • Kingsway Realty - Lancaster
43777 Central Station Dr, Suite 390, Ashburn, VA, 20147, United States
GET MORE INFORMATION






