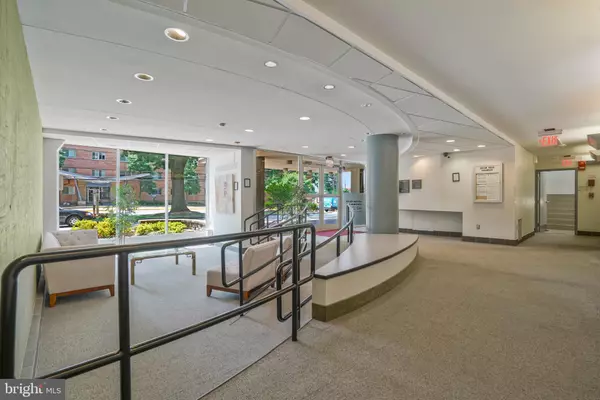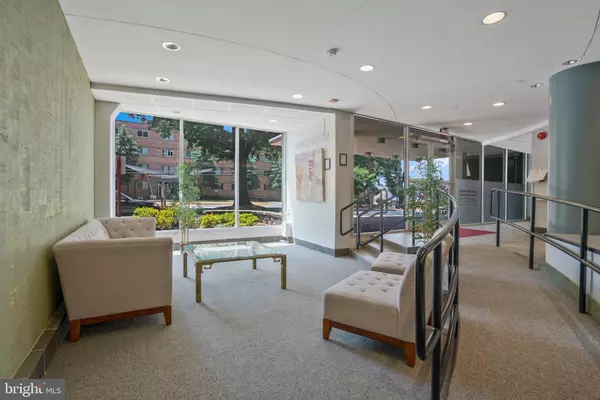$320,000
$300,000
6.7%For more information regarding the value of a property, please contact us for a free consultation.
2 Beds
1 Bath
965 SqFt
SOLD DATE : 04/05/2024
Key Details
Sold Price $320,000
Property Type Condo
Sub Type Condo/Co-op
Listing Status Sold
Purchase Type For Sale
Square Footage 965 sqft
Price per Sqft $331
Subdivision Waverly Hills
MLS Listing ID VAAR2040766
Sold Date 04/05/24
Style Unit/Flat
Bedrooms 2
Full Baths 1
Condo Fees $646/mo
HOA Y/N N
Abv Grd Liv Area 965
Originating Board BRIGHT
Year Built 1965
Annual Tax Amount $2,862
Tax Year 2023
Property Description
Updated, immaculately-maintained large corner unit condo in great North Arlington neighborhood. Across from Lee Heights Shopping Center. Convenient for commuters - bus stop at building takes you to Metro. Bike or walk to Ballston Metro which is 1.5 miles or take bus line right outside building to Rosslyn Metro. Lots of natural light, gorgeous hardwood floors, gourmet kitchen. Huge private balcony! Washer/dryer in unit! Ample parking for residents and guests. All utilities included in condo fee.
Location
State VA
County Arlington
Zoning RA6-15
Direction Northeast
Rooms
Main Level Bedrooms 2
Interior
Interior Features Combination Kitchen/Living, Window Treatments, Wood Floors, Breakfast Area
Hot Water Natural Gas
Heating Programmable Thermostat
Cooling Central A/C
Flooring Hardwood
Equipment Built-In Microwave, Built-In Range, Dishwasher, Disposal, ENERGY STAR Dishwasher, Exhaust Fan, Oven - Wall, Refrigerator, Washer/Dryer Stacked, Stove
Furnishings No
Fireplace N
Window Features Double Hung
Appliance Built-In Microwave, Built-In Range, Dishwasher, Disposal, ENERGY STAR Dishwasher, Exhaust Fan, Oven - Wall, Refrigerator, Washer/Dryer Stacked, Stove
Heat Source Natural Gas
Laundry Dryer In Unit, Washer In Unit
Exterior
Exterior Feature Balcony
Garage Spaces 2.0
Utilities Available Natural Gas Available
Amenities Available Laundry Facilities, Elevator, Party Room
Water Access N
Roof Type Asphalt
Accessibility Elevator
Porch Balcony
Total Parking Spaces 2
Garage N
Building
Story 1
Unit Features Mid-Rise 5 - 8 Floors
Foundation Brick/Mortar
Sewer Public Sewer
Water Public
Architectural Style Unit/Flat
Level or Stories 1
Additional Building Above Grade, Below Grade
Structure Type Dry Wall
New Construction N
Schools
Elementary Schools Glebe
Middle Schools Williamsburg
High Schools Yorktown
School District Arlington County Public Schools
Others
Pets Allowed N
HOA Fee Include Water,Air Conditioning,Common Area Maintenance,Custodial Services Maintenance,Electricity,Gas,Laundry,Lawn Care Front,Lawn Care Rear,Lawn Care Side,Trash
Senior Community No
Tax ID 07-001-051
Ownership Condominium
Security Features Main Entrance Lock
Horse Property N
Special Listing Condition Standard
Read Less Info
Want to know what your home might be worth? Contact us for a FREE valuation!

Our team is ready to help you sell your home for the highest possible price ASAP

Bought with Ronnie A Molina • Weichert, REALTORS
43777 Central Station Dr, Suite 390, Ashburn, VA, 20147, United States
GET MORE INFORMATION






