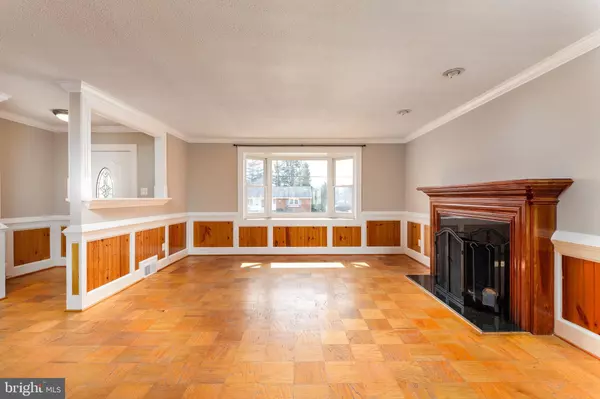$725,000
$725,000
For more information regarding the value of a property, please contact us for a free consultation.
4 Beds
3 Baths
2,382 SqFt
SOLD DATE : 04/15/2024
Key Details
Sold Price $725,000
Property Type Single Family Home
Sub Type Detached
Listing Status Sold
Purchase Type For Sale
Square Footage 2,382 sqft
Price per Sqft $304
Subdivision North Springfield
MLS Listing ID VAFX2166750
Sold Date 04/15/24
Style Split Level
Bedrooms 4
Full Baths 2
Half Baths 1
HOA Y/N N
Abv Grd Liv Area 1,882
Originating Board BRIGHT
Year Built 1956
Annual Tax Amount $7,295
Tax Year 2023
Lot Size 10,500 Sqft
Acres 0.24
Property Description
SPACE - SPACE & MORE SPACE!! This delightful 4 bedroom, 2.5 Split Level Home was expanded in 1999 and has room for EVERYONE! ** An abundance of natural light, a wonderful flowing floorplan, bonus spaces galore, and a huge, level, fenced in backyard. ** The oversized kitchen, offering granite counters and stainless steel appliances, is the heart of the home. All rooms flow graciously from here - living room, family room and dining room. ** The 1999 addition offers a dining room, a living room with soaring cathedral ceiling and skylights, and a delightful 4 season sunroom. ** The lower level is a haven for a main bedroom suite complete with your own sitting room or maybe a great kids hideaway, or perfect for in-laws or guests. ** The upper level boasts 3 nice size bedrooms and 1 bathroom. ** Wood floors and huge windows throughout add warmth, charm and style. ** And if there is not enough space inside - you have plenty of space to enjoy the outside! A lovely patio and spacious fenced-in yard is perfect for gatherings, games, and gardening. A full size shed offers space for all your gardening tools and more. ** A carport for 1 and a long double width driveway provide ample parking for multiple cars. ** Only 2 lights to 495 for optimal commuting, yet tucked away in a quiet, friendly neighborhood. ** These homes sell quickly! Come to our Open House on Sunday, March 17th, 1-4pm **
Location
State VA
County Fairfax
Zoning 130
Rooms
Other Rooms Living Room, Dining Room, Primary Bedroom, Bedroom 2, Bedroom 3, Bedroom 4, Kitchen, Game Room, Foyer, Sun/Florida Room, Laundry, Recreation Room, Utility Room, Bathroom 3, Bonus Room, Half Bath
Interior
Interior Features Breakfast Area, Family Room Off Kitchen, Floor Plan - Open, Kitchen - Table Space, Wainscotting, Wood Floors, Carpet
Hot Water Natural Gas
Heating Forced Air, Central
Cooling Central A/C, Ceiling Fan(s)
Flooring Wood, Carpet, Tile/Brick
Fireplaces Number 1
Fireplaces Type Mantel(s), Wood
Equipment Dishwasher, Disposal, Dryer - Front Loading, Exhaust Fan, Oven/Range - Gas, Range Hood, Refrigerator, Washer - Front Loading
Fireplace Y
Window Features Double Pane
Appliance Dishwasher, Disposal, Dryer - Front Loading, Exhaust Fan, Oven/Range - Gas, Range Hood, Refrigerator, Washer - Front Loading
Heat Source Natural Gas
Laundry Main Floor, Washer In Unit, Dryer In Unit
Exterior
Exterior Feature Patio(s)
Garage Spaces 3.0
Fence Fully
Waterfront N
Water Access N
Roof Type Asphalt
Accessibility None
Porch Patio(s)
Road Frontage City/County
Total Parking Spaces 3
Garage N
Building
Lot Description Level
Story 3
Foundation Slab
Sewer Public Sewer
Water Public
Architectural Style Split Level
Level or Stories 3
Additional Building Above Grade, Below Grade
Structure Type Dry Wall
New Construction N
Schools
Elementary Schools North Springfield
Middle Schools Holmes
High Schools Annandale
School District Fairfax County Public Schools
Others
Pets Allowed Y
Senior Community No
Tax ID 0713 04390008
Ownership Fee Simple
SqFt Source Assessor
Special Listing Condition Standard
Pets Description Cats OK, Dogs OK
Read Less Info
Want to know what your home might be worth? Contact us for a FREE valuation!

Our team is ready to help you sell your home for the highest possible price ASAP

Bought with Daniel T Najafi • Long & Foster Real Estate, Inc.

43777 Central Station Dr, Suite 390, Ashburn, VA, 20147, United States
GET MORE INFORMATION






