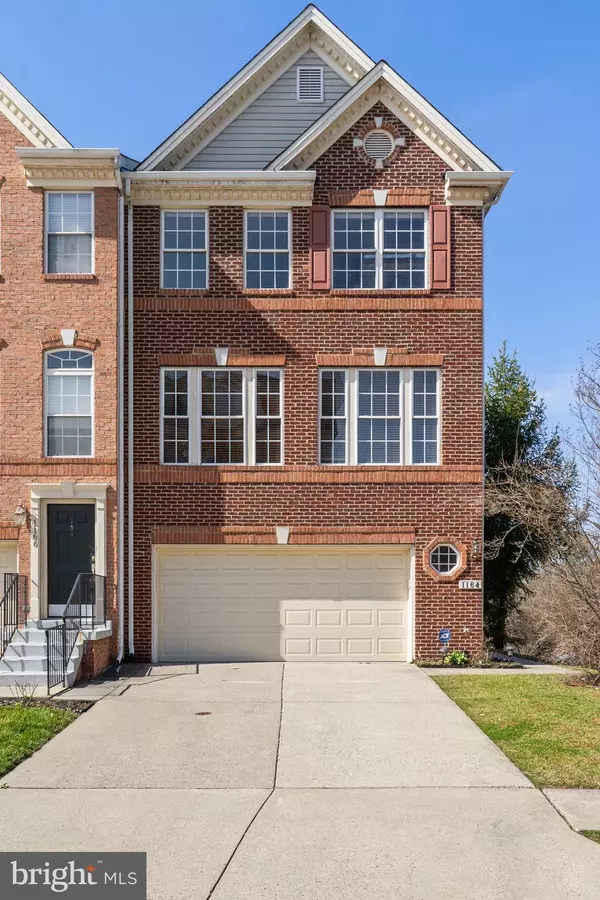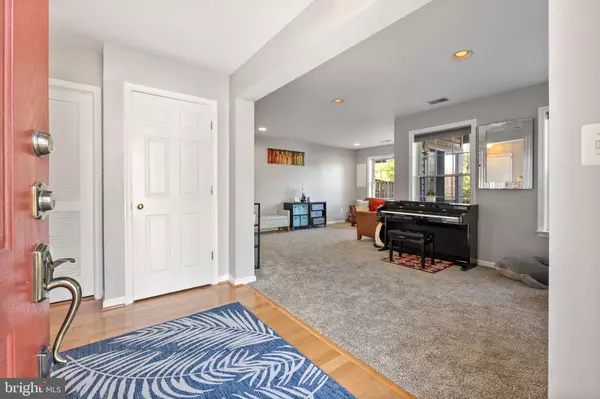$655,000
$649,999
0.8%For more information regarding the value of a property, please contact us for a free consultation.
3 Beds
4 Baths
2,454 SqFt
SOLD DATE : 04/08/2024
Key Details
Sold Price $655,000
Property Type Townhouse
Sub Type End of Row/Townhouse
Listing Status Sold
Purchase Type For Sale
Square Footage 2,454 sqft
Price per Sqft $266
Subdivision Edwards Landing
MLS Listing ID VALO2065798
Sold Date 04/08/24
Style Other
Bedrooms 3
Full Baths 2
Half Baths 2
HOA Fees $110/mo
HOA Y/N Y
Abv Grd Liv Area 2,454
Originating Board BRIGHT
Year Built 2003
Annual Tax Amount $5,737
Tax Year 2023
Lot Size 3,049 Sqft
Acres 0.07
Property Description
LOCATION! LOCATION! LOCATION! MUST SEE this beautiful 3 bedroom, 2 full bath, 2 half bath end-unit townhome in the sought after community of Edward's Landing which is located close to shops, restaurants, Frederick, MD, Toll Road (easy access to Silver Line metro) and tons of entertainment! Three finished levels of living offer over 2400 square feet of open sun-filled space. Walk-in at the basement level where 2-car garage entrance, separate living, office or play area with half bath are located as well as exit to extra large fenced back-yard. Continue to the upstairs living room, kitchen and dining area. This 2nd level boasts hardwood floors and windows on 3 sides of the home to bring in the sun! Exit the dining area to the deck which backs to woods. Too HOT? Open the attached awning for extra shade on the deck. Follow the new carpeting up to the bedroom level where you will find a primary bedroom with ensuite and 2 other large bedrooms with shared bathroom. Laundry on bedroom level so you don't have to lug all the clothes up and down from the bedroom level. Carpets replaced in 2018 with premium carpeting, brand new Lennox heating and cooling (HVAC) unit, Honeywell Home Humidifier, and Honeywell Prestige Energy STAR Wi-fi thermostat. Warranty: 10-year parts and labor, 2 years complimentary maintenance (transferable)(2024), New Complete Roof Replacement—GAF Roofing System (Timberline® UHDZTM), Golden Pledge Warranty: 50 years (transferable)(2024), Lawn refresh/stones (front and backyard) (2021), New Attic Insulation (Orkin Therm® PRO) and pest protection (2020), New Garage Door (with 2 Remotes) -Wi-Fi capable (2019). Stainless Steel Appliances coming soon! With all the upgrades it's like purchasing a brand new home!
Location
State VA
County Loudoun
Zoning LB:PRN
Rooms
Other Rooms Living Room, Dining Room, Primary Bedroom, Bedroom 2, Bedroom 3, Kitchen, Game Room, Family Room, Breakfast Room
Interior
Interior Features Combination Kitchen/Living, Breakfast Area, Family Room Off Kitchen, Combination Dining/Living, Primary Bath(s), Wood Floors, Upgraded Countertops, Crown Moldings, Floor Plan - Open, Ceiling Fan(s)
Hot Water Natural Gas
Heating Forced Air
Cooling Central A/C
Equipment Dishwasher, Disposal, Stove, Washer, Dryer, Icemaker, Refrigerator, Humidifier
Fireplace N
Appliance Dishwasher, Disposal, Stove, Washer, Dryer, Icemaker, Refrigerator, Humidifier
Heat Source Natural Gas
Exterior
Exterior Feature Deck(s), Patio(s)
Parking Features Garage Door Opener
Garage Spaces 2.0
Fence Fully
Amenities Available Pool - Outdoor, Community Center, Tennis Courts, Tot Lots/Playground
Water Access N
Roof Type Asphalt
Accessibility None
Porch Deck(s), Patio(s)
Attached Garage 2
Total Parking Spaces 2
Garage Y
Building
Lot Description Backs - Open Common Area
Story 3
Foundation Permanent
Sewer Public Sewer
Water Public
Architectural Style Other
Level or Stories 3
Additional Building Above Grade, Below Grade
New Construction N
Schools
School District Loudoun County Public Schools
Others
HOA Fee Include Snow Removal,Trash
Senior Community No
Tax ID 187197620000
Ownership Fee Simple
SqFt Source Assessor
Special Listing Condition Standard
Read Less Info
Want to know what your home might be worth? Contact us for a FREE valuation!

Our team is ready to help you sell your home for the highest possible price ASAP

Bought with Andrea M. Hayes • Samson Properties
43777 Central Station Dr, Suite 390, Ashburn, VA, 20147, United States
GET MORE INFORMATION






