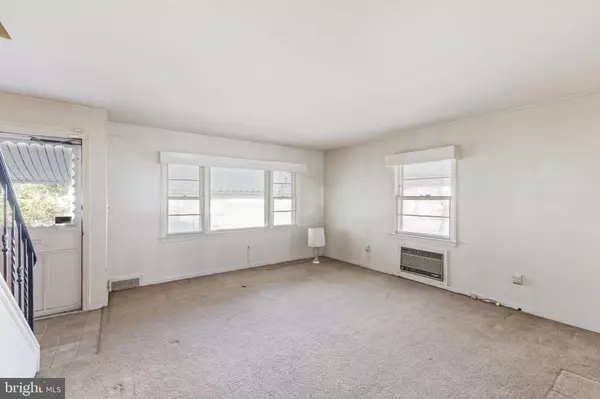$285,000
$239,000
19.2%For more information regarding the value of a property, please contact us for a free consultation.
3 Beds
1 Bath
1,148 SqFt
SOLD DATE : 04/05/2024
Key Details
Sold Price $285,000
Property Type Single Family Home
Sub Type Detached
Listing Status Sold
Purchase Type For Sale
Square Footage 1,148 sqft
Price per Sqft $248
Subdivision None Available
MLS Listing ID NJME2040092
Sold Date 04/05/24
Style Cape Cod
Bedrooms 3
Full Baths 1
HOA Y/N N
Abv Grd Liv Area 1,148
Originating Board BRIGHT
Year Built 1951
Annual Tax Amount $4,780
Tax Year 2023
Lot Size 0.287 Acres
Acres 0.29
Lot Dimensions 93.00 x 134.48
Property Description
Final & best offers by Monday at 5:00pm. Thanks!!
Tender loving care needed. Sitting at the end of a cul de sac, is this pretty 3 BR cape cod waiting for its new owners to give her a facelift. Enjoy wooded views and security with a fenced yard, ideal for pets, play, and outdoor relaxation too. The attached one-car garage has storage above and a rear door to the back yard which includes a shed. The living room is spacious with HW floors in hiding under the carpets. The newer eat in kitchen has lots of cabinets and counter space, ceiling fan, back door and a new dishwasher. Two bedrooms and a hall bath are downstairs and there is one bedroom upstairs with the other side unfinished for ample attic storage, or it could be a 4th bedroom. The partially finished basement features a new gas furnace - 2024, new hot water heater - 2017, new plumbing 2024, a laundry area, lots of storage and a bilco exit to the rear yard. Close by is the College of NJ, the West Trenton train station, I-295 and shopping.
Stop in, bring your paint brush and ideas, and turn this into your dream home.
Location
State NJ
County Mercer
Area Ewing Twp (21102)
Zoning R-2
Rooms
Other Rooms Living Room, Kitchen
Basement Full, Partially Finished, Rear Entrance
Main Level Bedrooms 2
Interior
Interior Features Kitchen - Eat-In
Hot Water Natural Gas
Heating Forced Air
Cooling Central A/C
Fireplace N
Heat Source Natural Gas
Laundry Basement
Exterior
Garage Garage Door Opener, Garage - Rear Entry
Garage Spaces 3.0
Fence Wire
Water Access N
View Trees/Woods
Accessibility None
Attached Garage 1
Total Parking Spaces 3
Garage Y
Building
Story 1.5
Foundation Block
Sewer Public Sewer
Water Public
Architectural Style Cape Cod
Level or Stories 1.5
Additional Building Above Grade, Below Grade
New Construction N
Schools
Elementary Schools Parkway E.S.
Middle Schools Fisher Jr
High Schools Ewing High
School District Ewing Township Public Schools
Others
Senior Community No
Tax ID 02-00320-00080
Ownership Fee Simple
SqFt Source Assessor
Security Features Security System
Special Listing Condition Standard
Read Less Info
Want to know what your home might be worth? Contact us for a FREE valuation!

Our team is ready to help you sell your home for the highest possible price ASAP

Bought with Leonora E Leonowicz-Acuff • NextHome Essential Realty

43777 Central Station Dr, Suite 390, Ashburn, VA, 20147, United States
GET MORE INFORMATION






