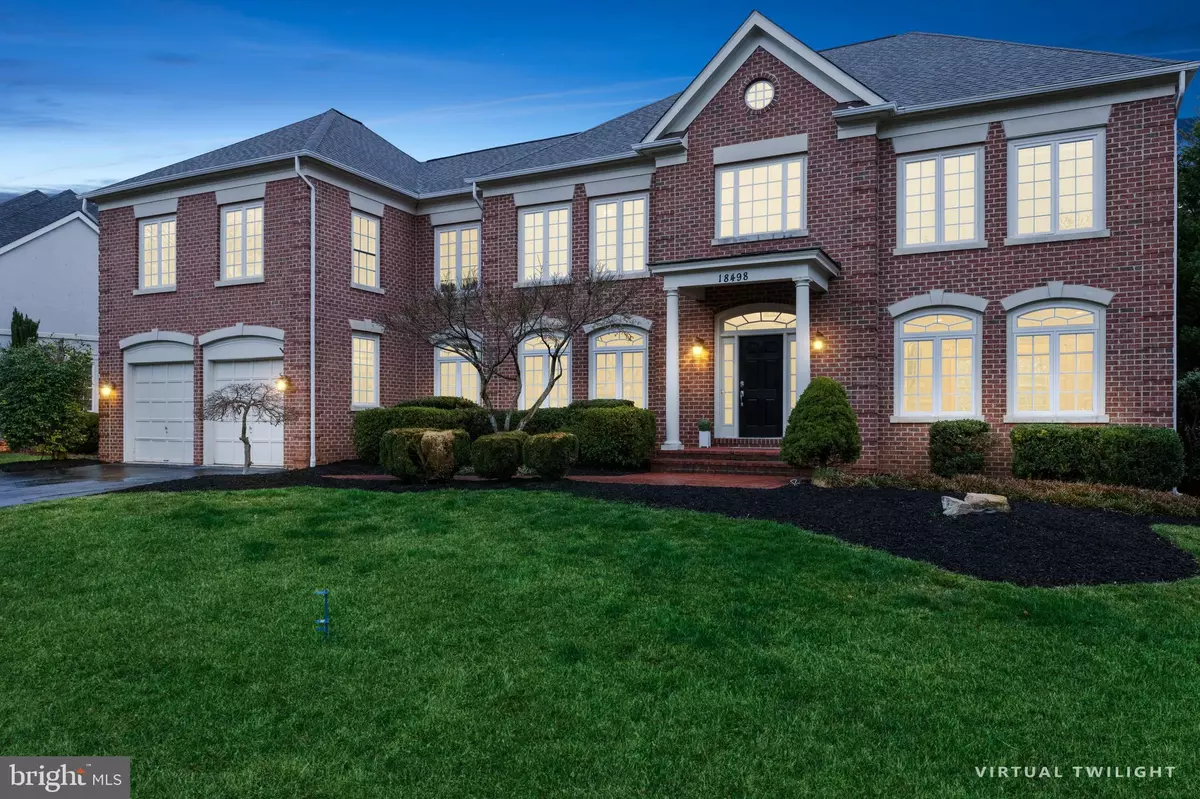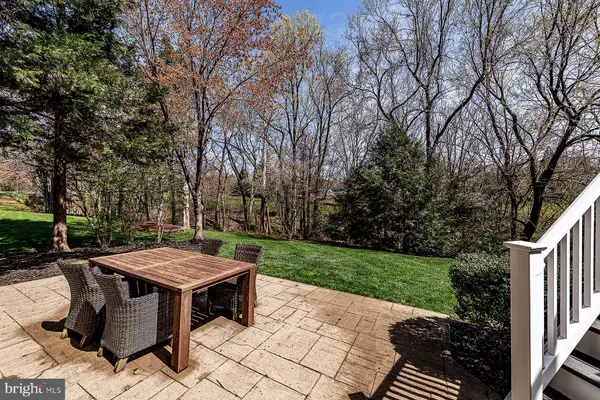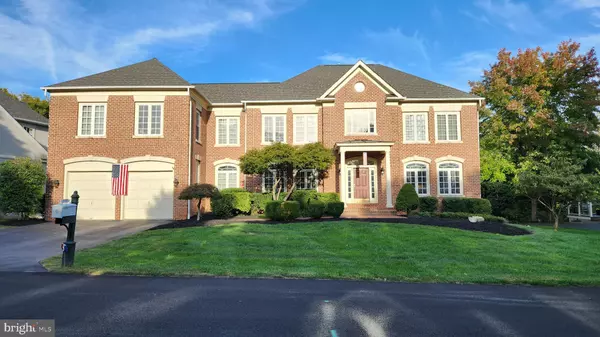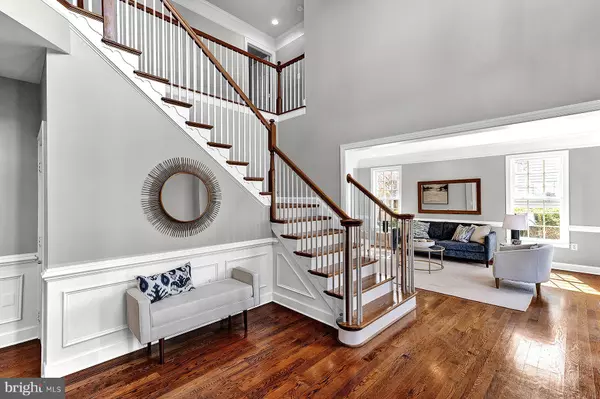$1,385,000
$1,388,000
0.2%For more information regarding the value of a property, please contact us for a free consultation.
5 Beds
5 Baths
6,108 SqFt
SOLD DATE : 04/08/2024
Key Details
Sold Price $1,385,000
Property Type Single Family Home
Sub Type Detached
Listing Status Sold
Purchase Type For Sale
Square Footage 6,108 sqft
Price per Sqft $226
Subdivision River Creek
MLS Listing ID VALO2065220
Sold Date 04/08/24
Style Colonial
Bedrooms 5
Full Baths 4
Half Baths 1
HOA Fees $239/mo
HOA Y/N Y
Abv Grd Liv Area 5,068
Originating Board BRIGHT
Year Built 2001
Annual Tax Amount $11,036
Tax Year 2023
Lot Size 0.320 Acres
Acres 0.32
Property Description
*** SHOWINGS WELCOME - 1 DAY K/0 CLAUSE ON HOME SALE CONTINGENCY *** DRIVE THROUGH THE GATES OF THIS ONE OF KIND COMMUNITY AND LET THE EVENTS OF THE DAY MELT AWAY ON THE SERENE ENTRANCE DOWN OYMPIC BLVD WITH THIS SECURE PRIVATE GATED ENCLAVE OF 11OO HOMES. ONE OF THE FEW COMMUNITIES IN NVA WITH DIRECT ACCESS TO THE POTOMAC RIVER & GOOSE CREEK & CONFLUENCE PARK. THIS COMMUNITY HAS SOMETHING FOR EVERYONE! AND THIS HOME IS CENTRALLY LOCATED TO ALL THE GREAT COMMUNITIES AMMENITIES. SHORT 2 MIN WALK TO CLUBHOUSE & RESTARUANT, FITNESS CENTER, TENNIS, POOL &GOLF. THIS MITCHELL & BEST HOME WAS BUILT WITH QUALITY MATERIALS, OPEN FLOOR AND OVERSIZED WINDOWS, & HIGH CEILINGS, HARDWOOD FLOORING, ON A VERY PRIVATE 0.32 ACRE LOT BACKING TO TREEE SAVE AND OFFERS YEAR-ROUND PRIVACY. NEW OWNER WILL ENJOY THIS INVITING FLOOR PLAN WITH 5 BEDROOMS AND 4.5 BATHS. LEAVE THE CARS IN THE GARAGE AND ENJOY ALL THE BENEFITS THAT RIVER CREEK HAS TO OFFER. STROLL TO THE POTOMAC RIVER, GO CANOEING AND FINISH WITH DINNER AT THE CLUB . THIS STUNNING RESIDENTIAL PROPERY OFFERS UNLIMITED OPTIONS FOR AN INCREDIBLE HOME FOR YEARS TO COME WITH AHEAD OF THE CURVE OPEN FLOOR PLAN THE HOME HAS APPROXIMATELY 5000 SQFT ABOVE GRADE AND 3 CAR FRONT LOAD TANDEM GARAGE AND 11OO ADDITIONAL SQFT IN THE WALKOUT LOWER LEVEL WITH FULL BATH, BEDROOM AND REC AREA WITH HANDICAP ACCESSIBILITY. THE SPACIOUS FAMILY ROOM AND KITCHEN OFFERING INCREDIBLE NATURALLY LIGHT AND WELCOMING ATMOSPHERE WITH SOARING 15 FEET WINDOWS WITH A FEEL LIKE ONE MIGHT HAVE IN AN APSEN HOME. RECENT IMPROVEMENTS INCLUDING ROOF, HVAC SYSTEMS, APPILANCE, FLOORING, UPDATE BATHROOMS & MORE. JUST 9 MINUTES FROM FDOWNTOWN HISTORIC LEESBURG AND 5 MINUTES TO WORLD CLASS HOSPITAL & MEDICAL CENTER. HAVE A BLESSED DAY!
Location
State VA
County Loudoun
Zoning RESIDENTIAL
Rooms
Basement Walkout Level, Partially Finished, Rear Entrance, Connecting Stairway, Daylight, Full
Interior
Interior Features Breakfast Area, Combination Kitchen/Living, Kitchen - Island, Combination Dining/Living
Hot Water Natural Gas, 60+ Gallon Tank
Heating Forced Air, Zoned
Cooling Central A/C, Zoned
Fireplaces Number 1
Fireplaces Type Fireplace - Glass Doors
Equipment Oven - Double, Built-In Microwave, Dishwasher, Cooktop, Six Burner Stove, Stainless Steel Appliances
Fireplace Y
Appliance Oven - Double, Built-In Microwave, Dishwasher, Cooktop, Six Burner Stove, Stainless Steel Appliances
Heat Source Natural Gas
Exterior
Exterior Feature Deck(s), Patio(s)
Parking Features Garage - Front Entry, Oversized
Garage Spaces 3.0
Utilities Available Natural Gas Available
Amenities Available Pier/Dock, Pool - Outdoor, Fitness Center, Tennis Courts, Tot Lots/Playground, Volleyball Courts, Water/Lake Privileges, Jog/Walk Path, Boat Ramp, Baseball Field, Basketball Courts
Water Access Y
Water Access Desc Canoe/Kayak,Fishing Allowed,Boat - Non Powered Only,Private Access
View Creek/Stream, Trees/Woods
Roof Type Architectural Shingle
Accessibility None
Porch Deck(s), Patio(s)
Attached Garage 3
Total Parking Spaces 3
Garage Y
Building
Lot Description Private, Premium, Backs - Open Common Area, Backs to Trees, Cul-de-sac, No Thru Street
Story 3
Foundation Concrete Perimeter
Sewer Public Sewer
Water Public
Architectural Style Colonial
Level or Stories 3
Additional Building Above Grade, Below Grade
Structure Type 9'+ Ceilings,2 Story Ceilings
New Construction N
Schools
School District Loudoun County Public Schools
Others
Pets Allowed Y
HOA Fee Include Pier/Dock Maintenance,Security Gate,Recreation Facility,Snow Removal,Common Area Maintenance,Pool(s)
Senior Community No
Tax ID 080363993000
Ownership Fee Simple
SqFt Source Assessor
Horse Property N
Special Listing Condition Standard
Pets Allowed No Pet Restrictions
Read Less Info
Want to know what your home might be worth? Contact us for a FREE valuation!

Our team is ready to help you sell your home for the highest possible price ASAP

Bought with Mervat Olds • Pearson Smith Realty LLC
43777 Central Station Dr, Suite 390, Ashburn, VA, 20147, United States
GET MORE INFORMATION






