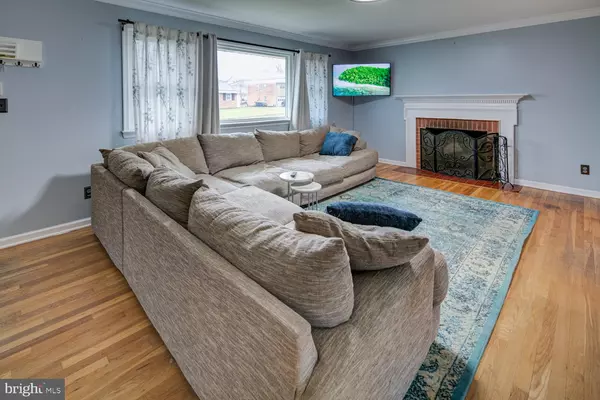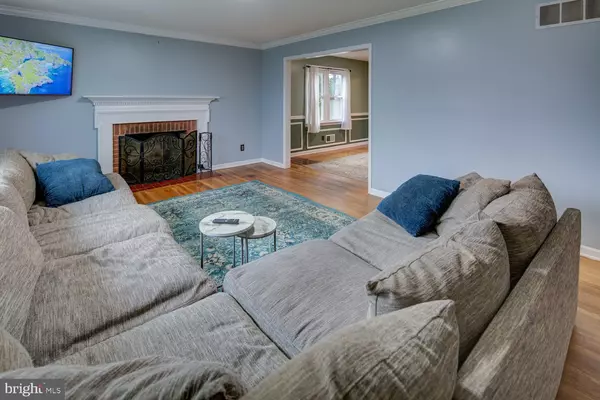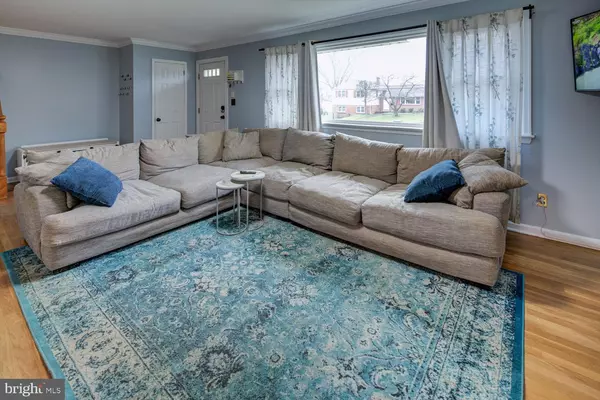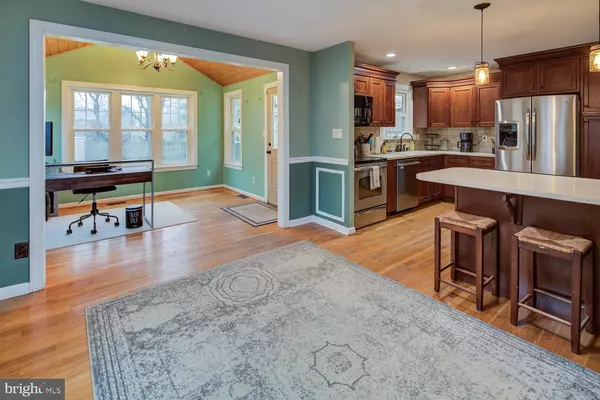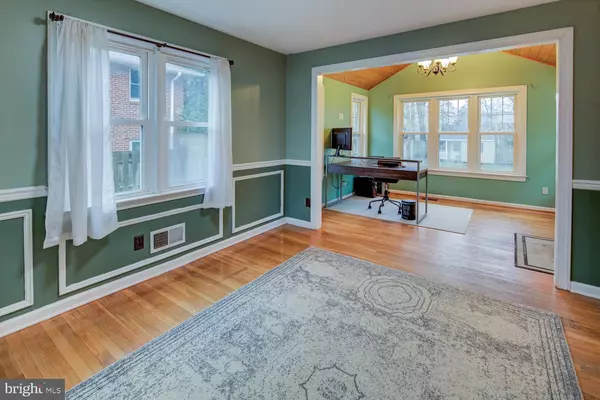$460,085
$449,900
2.3%For more information regarding the value of a property, please contact us for a free consultation.
3 Beds
2 Baths
2,100 SqFt
SOLD DATE : 04/11/2024
Key Details
Sold Price $460,085
Property Type Single Family Home
Sub Type Detached
Listing Status Sold
Purchase Type For Sale
Square Footage 2,100 sqft
Price per Sqft $219
Subdivision Oaklands
MLS Listing ID DENC2057346
Sold Date 04/11/24
Style Split Level
Bedrooms 3
Full Baths 2
HOA Y/N N
Abv Grd Liv Area 1,414
Originating Board BRIGHT
Year Built 1956
Annual Tax Amount $3,651
Tax Year 2022
Lot Size 0.340 Acres
Acres 0.34
Lot Dimensions 84.20 x 175.00
Property Sub-Type Detached
Property Description
A fantastic home with 2100 sq ft of living space located within a well-loved Newark neighborhood is now available! This beautiful home is within walking distance to Newark's new Hillside Park, the Oaklands pool, and dining and shopping on Main Street. Hardwood floors flow throughout the main level including a spacious living room with wood burning fireplace and a large picture window allowing natural light to flood the home. The dining room opens into the classically designed kitchen, featuring a peninsula to divide the space and allow for extra seating. A beautiful sunroom off the dining room allows access to the fully fenced backyard with a nicely sized shed. A den with vinyl floors is located a few steps from the kitchen, also allowing access to the backyard and the one-car garage. The sizable unfinished basement allows for plenty of storage. The three pleasantly sized bedrooms are on the same level, along with two full bathrooms. The primary bedroom offers plenty of closet space along with a private deck overlooking the backyard. Don't miss this great opportunity!
Location
State DE
County New Castle
Area Newark/Glasgow (30905)
Zoning 18RS
Rooms
Other Rooms Living Room, Dining Room, Primary Bedroom, Bedroom 2, Bedroom 3, Kitchen, Den, Sun/Florida Room
Basement Partial
Interior
Interior Features Combination Kitchen/Dining, Primary Bath(s), Wood Floors
Hot Water Other
Heating Forced Air
Cooling Central A/C
Fireplaces Number 1
Fireplaces Type Wood
Fireplace Y
Heat Source Natural Gas
Exterior
Exterior Feature Deck(s)
Parking Features Garage - Front Entry
Garage Spaces 1.0
Fence Wood
Water Access N
Accessibility None
Porch Deck(s)
Attached Garage 1
Total Parking Spaces 1
Garage Y
Building
Lot Description Front Yard, Rear Yard
Story 1.5
Foundation Other
Sewer Public Sewer
Water Public
Architectural Style Split Level
Level or Stories 1.5
Additional Building Above Grade, Below Grade
New Construction N
Schools
School District Christina
Others
Senior Community No
Tax ID 18-019.00-185
Ownership Fee Simple
SqFt Source Assessor
Special Listing Condition Standard
Read Less Info
Want to know what your home might be worth? Contact us for a FREE valuation!

Our team is ready to help you sell your home for the highest possible price ASAP

Bought with Claryssa S McEnany • Compass
GET MORE INFORMATION


