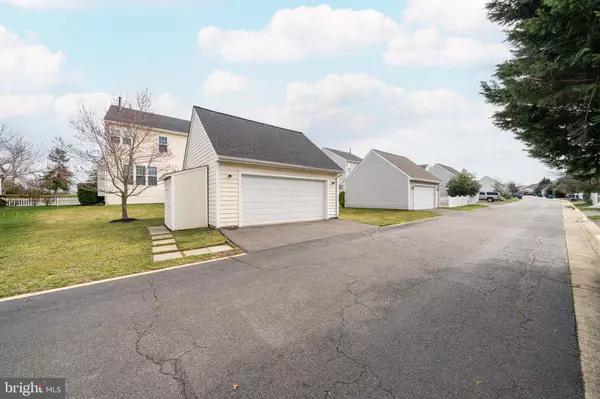$888,000
$850,000
4.5%For more information regarding the value of a property, please contact us for a free consultation.
4 Beds
4 Baths
3,157 SqFt
SOLD DATE : 04/12/2024
Key Details
Sold Price $888,000
Property Type Single Family Home
Sub Type Detached
Listing Status Sold
Purchase Type For Sale
Square Footage 3,157 sqft
Price per Sqft $281
Subdivision South Riding
MLS Listing ID VALO2066310
Sold Date 04/12/24
Style Colonial
Bedrooms 4
Full Baths 3
Half Baths 1
HOA Fees $93/mo
HOA Y/N Y
Abv Grd Liv Area 2,296
Originating Board BRIGHT
Year Built 2001
Annual Tax Amount $6,479
Tax Year 2023
Lot Size 6,970 Sqft
Acres 0.16
Property Description
Just a few highlights of this remarkable home. Located in family friendly South Riding this dream home has everything necessary to just enjoy life.
First floor has 5" Brazilian Teak flooring w/100 year finish.
A kitchen any amateur or professional chef would like that includes a Wolf 48" stainless dual fuel range. Has a double burner griddle next to an infrared sear grill flanked by 4 burners with full range plus multi simmer settings.
Z line 48 " industrial hood has dual fans with 4 speeds venting through oversized exhaust ducts.
Kitchen Aid upscale fridge and dishwasher.
Beautiful mature landscaping with space for grilling and relaxation.
New architectural asphalt roof. giving a piece of mind for years to come.
The upper level bedrooms are large with the owners suite and laundry make one of life's on going tasks just a little easier.
From the photos it is obvious to see that all baths are updated. The owners Bath is particularly impressive with a free standing soaking tub after a long day.
Location
State VA
County Loudoun
Zoning PDH4
Rooms
Other Rooms Living Room, Dining Room, Primary Bedroom, Bedroom 2, Bedroom 3, Bedroom 4, Kitchen, Game Room, Family Room, Study, Laundry
Basement Full
Interior
Interior Features Family Room Off Kitchen, Kitchen - Table Space, Dining Area, Primary Bath(s), Chair Railings, Upgraded Countertops, Crown Moldings, Window Treatments, Wood Floors, Floor Plan - Open
Hot Water Natural Gas
Heating Forced Air
Cooling Central A/C, Ceiling Fan(s)
Fireplaces Number 1
Fireplaces Type Fireplace - Glass Doors
Equipment Washer/Dryer Hookups Only, Dishwasher, Disposal, Exhaust Fan, Extra Refrigerator/Freezer, Icemaker, Microwave, Oven - Wall, Refrigerator, Water Heater, Cooktop
Fireplace Y
Window Features Double Pane
Appliance Washer/Dryer Hookups Only, Dishwasher, Disposal, Exhaust Fan, Extra Refrigerator/Freezer, Icemaker, Microwave, Oven - Wall, Refrigerator, Water Heater, Cooktop
Heat Source Natural Gas
Exterior
Exterior Feature Porch(es)
Garage Garage Door Opener, Additional Storage Area
Garage Spaces 2.0
Fence Decorative
Amenities Available Baseball Field, Basketball Courts, Bike Trail, Jog/Walk Path, Pool - Outdoor, Recreational Center, Soccer Field, Tennis Courts, Tot Lots/Playground, Golf Course Membership Available
Waterfront N
Water Access N
Roof Type Asphalt
Accessibility None
Porch Porch(es)
Total Parking Spaces 2
Garage Y
Building
Story 3
Foundation Slab
Sewer Public Sewer
Water Public
Architectural Style Colonial
Level or Stories 3
Additional Building Above Grade, Below Grade
Structure Type Dry Wall
New Construction N
Schools
School District Loudoun County Public Schools
Others
HOA Fee Include Pool(s),Snow Removal,Trash
Senior Community No
Tax ID 165297855000
Ownership Fee Simple
SqFt Source Assessor
Security Features Electric Alarm,Smoke Detector,Security System
Acceptable Financing Cash, Conventional
Listing Terms Cash, Conventional
Financing Cash,Conventional
Special Listing Condition Standard
Read Less Info
Want to know what your home might be worth? Contact us for a FREE valuation!

Our team is ready to help you sell your home for the highest possible price ASAP

Bought with Gayle King • Century 21 Redwood Realty

43777 Central Station Dr, Suite 390, Ashburn, VA, 20147, United States
GET MORE INFORMATION






