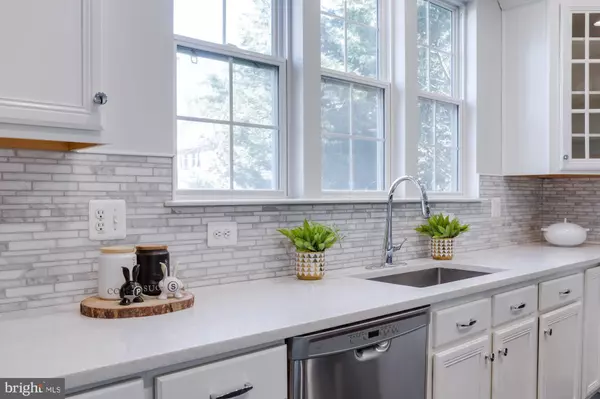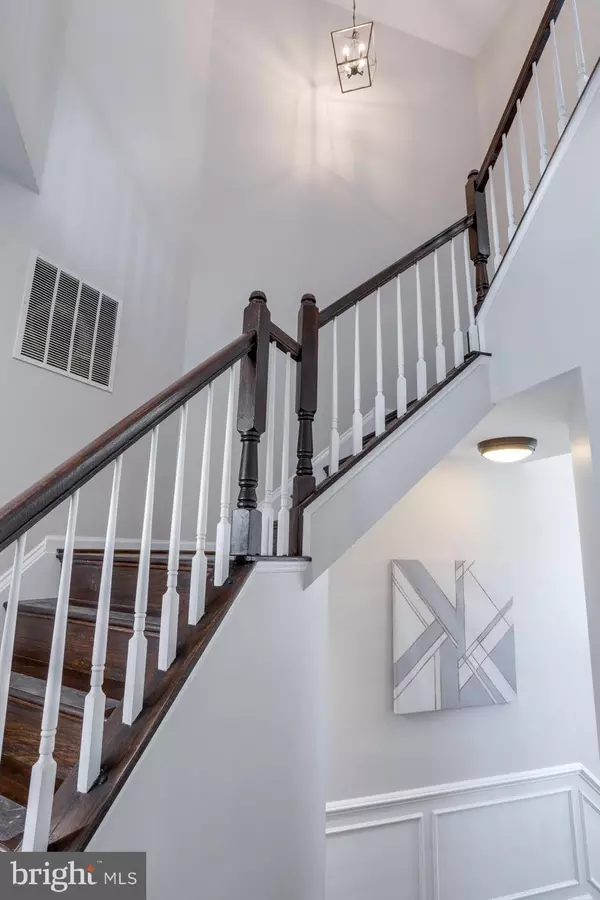$810,000
$768,000
5.5%For more information regarding the value of a property, please contact us for a free consultation.
4 Beds
4 Baths
2,521 SqFt
SOLD DATE : 04/16/2024
Key Details
Sold Price $810,000
Property Type Townhouse
Sub Type End of Row/Townhouse
Listing Status Sold
Purchase Type For Sale
Square Footage 2,521 sqft
Price per Sqft $321
Subdivision Fair Chase
MLS Listing ID VAFX2164130
Sold Date 04/16/24
Style Colonial
Bedrooms 4
Full Baths 3
Half Baths 1
HOA Fees $135/mo
HOA Y/N Y
Abv Grd Liv Area 1,946
Originating Board BRIGHT
Year Built 2004
Annual Tax Amount $7,513
Tax Year 2023
Lot Size 2,992 Sqft
Acres 0.07
Property Description
Spectacular and spacious 4 bedroom, 3.5 bathroom end-unit townhouse with a two-car garage gleams with modern updates throughout. You are going to love the hardwood floors, contemporary light fixtures, and open floor plan.
The open kitchen features an oversized island, white cabinetry, stainless steel appliances, and ample counter space for meal preparation. Whether you're whipping up a quick breakfast or hosting a dinner party, this kitchen is designed to meet your culinary needs with ease.
Sliding glass doors lead to an oversized composite deck with stairs that lead to the fenced-in yard, providing a serene outdoor oasis for enjoying your morning coffee or evening cocktails.
Upstairs, you'll find the primary suite, complete with a spacious bedroom, walk-in closet, and ensuite bathroom featuring a large custom-tiled shower and double vanity. Two additional bedrooms, a second full bathroom, and laundry room closet are also located on the upper level.
The walk-out lower level is highlighted by a fireplace, the fourth bedroom, a full bathroom and access to the two-car garage.
Located within close proximity to shopping, dining, and entertainment options, as well as major transportation routes, this townhouse offers the perfect combination of urban convenience and suburban tranquility. Don't miss your chance to experience the best of both worlds in this stylish and spacious townhouse.
Location
State VA
County Fairfax
Zoning 312
Rooms
Other Rooms Living Room, Primary Bedroom, Bedroom 2, Bedroom 3, Bedroom 4, Kitchen, Family Room, Basement, Foyer, Primary Bathroom, Full Bath, Half Bath
Basement Rear Entrance, Fully Finished
Interior
Interior Features Ceiling Fan(s), Window Treatments
Hot Water Natural Gas
Heating Forced Air
Cooling Central A/C
Fireplaces Number 1
Fireplaces Type Screen
Equipment Built-In Microwave, Dryer, Dishwasher, Washer, Disposal, Refrigerator, Stove
Fireplace Y
Appliance Built-In Microwave, Dryer, Dishwasher, Washer, Disposal, Refrigerator, Stove
Heat Source Natural Gas
Exterior
Parking Features Garage - Front Entry, Garage Door Opener
Garage Spaces 3.0
Water Access N
Accessibility None
Attached Garage 2
Total Parking Spaces 3
Garage Y
Building
Story 3
Foundation Other
Sewer Public Sewer
Water Public
Architectural Style Colonial
Level or Stories 3
Additional Building Above Grade, Below Grade
New Construction N
Schools
Elementary Schools Eagle View
Middle Schools Katherine Johnson
High Schools Fairfax
School District Fairfax County Public Schools
Others
Senior Community No
Tax ID 0561 22 0203
Ownership Fee Simple
SqFt Source Assessor
Special Listing Condition Standard
Read Less Info
Want to know what your home might be worth? Contact us for a FREE valuation!

Our team is ready to help you sell your home for the highest possible price ASAP

Bought with Victoria Zhao • Samson Properties
43777 Central Station Dr, Suite 390, Ashburn, VA, 20147, United States
GET MORE INFORMATION






