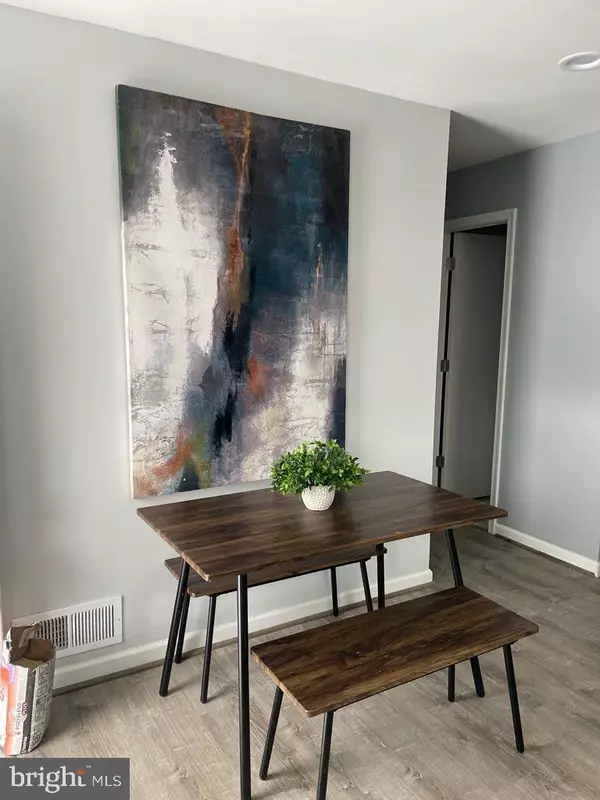$625,000
$625,000
For more information regarding the value of a property, please contact us for a free consultation.
4 Beds
4 Baths
1,868 SqFt
SOLD DATE : 04/18/2024
Key Details
Sold Price $625,000
Property Type Single Family Home
Sub Type Detached
Listing Status Sold
Purchase Type For Sale
Square Footage 1,868 sqft
Price per Sqft $334
Subdivision Randolph Hills
MLS Listing ID MDMC2123142
Sold Date 04/18/24
Style Ranch/Rambler
Bedrooms 4
Full Baths 3
Half Baths 1
HOA Y/N N
Abv Grd Liv Area 1,268
Originating Board BRIGHT
Year Built 1959
Annual Tax Amount $5,922
Tax Year 2023
Lot Size 6,150 Sqft
Acres 0.14
Property Description
Your wait is over! Presenting this exquisite, fully renovated residence with an extension, boasting luxurious finishes and an impressive floorplan in close proximity to Rock Creek Park, convenient commuting options, and a variety of restaurants. Immerse yourself in the allure of this light-filled home, adorned with stunning updates throughout. Offering the optimal blend of one-level living and a fully finished lower level, complete with a second laundry, a full bath and space for rooms! This distinctive property is sure to captivate even the most discerning clients!
Step into the main level featuring gleaming hardwood floors; the well-lit living room seamlessly flows into an updated kitchen with chic cabinets, quartz counter tops, gas cooking and porcelain tiles. A charming hallway/mudroom leads to the laundry on the main level. The main level encompasses four bedrooms and two full baths, with the primary suite extended and spacious, featuring an upgraded bathroom and a wet bar. Enjoy endless summers and cool evenings on the large Trex deck and private fenced backyard, perfect for gatherings.
The fully finished lower level unveils a spacious recreation area. There is a full bath and potential to ad rooms. A second laundry, utility room complete this level. There is an oversize shed for storage. The driveway is expanded to allow parking for multiple cars. The solar panels make the house energy efficient. With numerous upgrades too extensive to list, secure your appointment today—this exceptional property won't stay on the market for long! The neighborhood offers proximity to various local parks featuring soccer fields and trails. Commuting is convenient with the MARC Garrett Park station just an 8-minute walk away, and the RT 38 bus stop connecting North Bethesda and Wheaton Metro stations within a 4-minute walk. Grosvenor Metro Station is also merely a mile away. Shopping is easily accessible with Randolph Hills Shopping Center located less than a mile away. Welcome to your new home with a perfect blend of comfort, style, and convenience!
Location
State MD
County Montgomery
Zoning R60
Rooms
Other Rooms Living Room, Dining Room, Bedroom 2, Bedroom 3, Bedroom 4, Kitchen, Bedroom 1, Other, Bathroom 1, Bathroom 2, Half Bath
Basement Connecting Stairway, Daylight, Partial, Interior Access, Partially Finished, Windows
Main Level Bedrooms 4
Interior
Interior Features Dining Area, Floor Plan - Traditional, Ceiling Fan(s), Recessed Lighting
Hot Water Natural Gas
Heating Forced Air
Cooling Central A/C
Equipment Dishwasher, Dryer, Microwave, Oven/Range - Gas, Refrigerator, Washer
Fireplace N
Appliance Dishwasher, Dryer, Microwave, Oven/Range - Gas, Refrigerator, Washer
Heat Source Natural Gas
Laundry Dryer In Unit, Has Laundry, Main Floor, Washer In Unit
Exterior
Garage Spaces 3.0
Waterfront N
Water Access N
Roof Type Shingle
Accessibility None
Total Parking Spaces 3
Garage N
Building
Story 2
Foundation Other
Sewer Public Sewer
Water Public
Architectural Style Ranch/Rambler
Level or Stories 2
Additional Building Above Grade, Below Grade
New Construction N
Schools
Elementary Schools Viers Mill
Middle Schools A. Mario Loiederman
High Schools Wheaton
School District Montgomery County Public Schools
Others
Pets Allowed Y
Senior Community No
Tax ID 160400067391
Ownership Fee Simple
SqFt Source Assessor
Acceptable Financing Cash, Conventional, FHA, VA
Listing Terms Cash, Conventional, FHA, VA
Financing Cash,Conventional,FHA,VA
Special Listing Condition Standard
Pets Description No Pet Restrictions
Read Less Info
Want to know what your home might be worth? Contact us for a FREE valuation!

Our team is ready to help you sell your home for the highest possible price ASAP

Bought with Boni Fair Vinter • Samson Properties

43777 Central Station Dr, Suite 390, Ashburn, VA, 20147, United States
GET MORE INFORMATION






