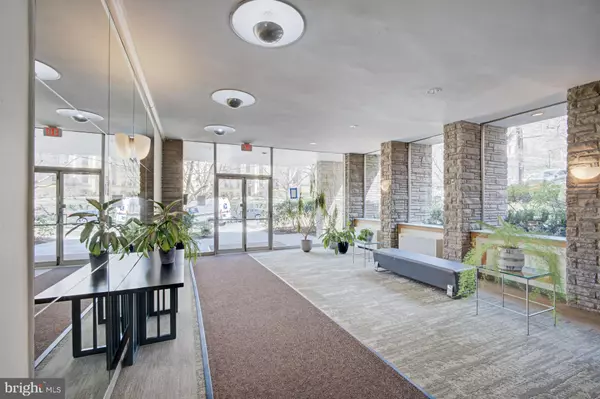$290,000
$312,900
7.3%For more information regarding the value of a property, please contact us for a free consultation.
1 Bed
1 Bath
721 SqFt
SOLD DATE : 04/18/2024
Key Details
Sold Price $290,000
Property Type Condo
Sub Type Condo/Co-op
Listing Status Sold
Purchase Type For Sale
Square Footage 721 sqft
Price per Sqft $402
Subdivision Glover Park
MLS Listing ID DCDC2130468
Sold Date 04/18/24
Style Traditional
Bedrooms 1
Full Baths 1
Condo Fees $769/mo
HOA Y/N N
Abv Grd Liv Area 721
Originating Board BRIGHT
Year Built 1950
Annual Tax Amount $1,651
Tax Year 2022
Property Description
Fully renovated condo nestled in the woods of Glover Park. This one-bedroom and one-bathroom condo features a fully renovated kitchen, bathroom and custom closets. The kitchen has white quartz throughout, white subway tile backsplash and top of the line appliances. The bathroom was completely gutted to the studs in 2019 and renovated to perfection with porcelain tiles and all high-end finishes.
The condo features engineered hard wood floors updated in 2017 and crown moulding throughout the unit. The condo has three large closets including a large linen closet. The main hallway closet and master bedroom closet were renovated in 2018. The unit comes with a private deeded parking space and large external storage unit. The condo fee includes: gas, water & electric. The building is professionally managed with an on-site manager, daily cleaning staff and has two elevators.
The association replaced the roof in 2023. The new roof includes a renovated roof top deck and solar panels that will begin to generate revenue for the association. If you are in the market for a fully renovated condo, on the quiet side of Glover Archbold Park, then this is your unit.
Location is a 5-minute drive to Georgetown and 7-minutes to Dupont Circle. Walking distance to Georgetown Hospital and the Wisconsin Ave shops. Wegmans, Safeway, Trader Joes and Giant grocery stores all within a 5-minute commute!
Location
State DC
County Washington
Zoning RC
Rooms
Other Rooms Living Room, Dining Room, Primary Bedroom, Kitchen, Family Room, Office, Primary Bathroom
Main Level Bedrooms 1
Interior
Interior Features Dining Area, Other, Ceiling Fan(s), Crown Moldings, Floor Plan - Open, Formal/Separate Dining Room, Kitchen - Gourmet, Recessed Lighting, Upgraded Countertops, Walk-in Closet(s), Window Treatments, Wood Floors
Hot Water Natural Gas
Heating Heat Pump(s)
Cooling Central A/C
Flooring Hardwood
Equipment Microwave, Oven/Range - Gas, Refrigerator, Stainless Steel Appliances, Water Conditioner - Owned, Dishwasher, Disposal
Fireplace N
Appliance Microwave, Oven/Range - Gas, Refrigerator, Stainless Steel Appliances, Water Conditioner - Owned, Dishwasher, Disposal
Heat Source Electric
Laundry Common
Exterior
Exterior Feature Deck(s), Patio(s)
Garage Spaces 1.0
Amenities Available Extra Storage, Elevator, Common Grounds, Laundry Facilities, Reserved/Assigned Parking, Other
Waterfront N
Water Access N
Roof Type Rubber,Flat,Other
Accessibility Elevator
Porch Deck(s), Patio(s)
Total Parking Spaces 1
Garage N
Building
Story 1
Unit Features Mid-Rise 5 - 8 Floors
Sewer Public Sewer
Water Public
Architectural Style Traditional
Level or Stories 1
Additional Building Above Grade, Below Grade
Structure Type Plaster Walls
New Construction N
Schools
School District District Of Columbia Public Schools
Others
Pets Allowed N
HOA Fee Include Air Conditioning,Electricity,Ext Bldg Maint,Gas,Heat,Management,Insurance,Common Area Maintenance,Reserve Funds,Sewer,Snow Removal,Water
Senior Community No
Tax ID 1318//2022
Ownership Condominium
Special Listing Condition Standard
Read Less Info
Want to know what your home might be worth? Contact us for a FREE valuation!

Our team is ready to help you sell your home for the highest possible price ASAP

Bought with Megan M Shapiro • Compass

43777 Central Station Dr, Suite 390, Ashburn, VA, 20147, United States
GET MORE INFORMATION






