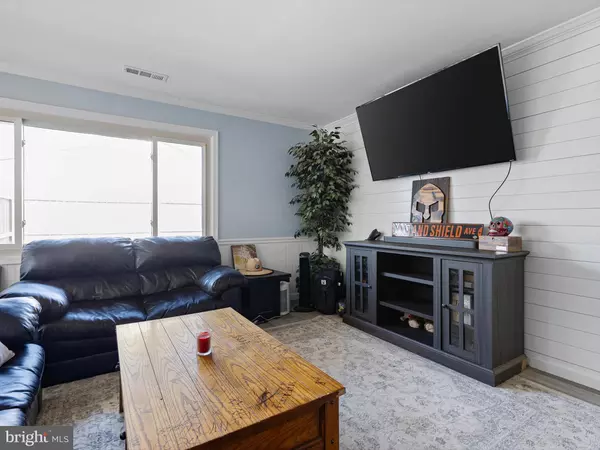$325,000
$339,900
4.4%For more information regarding the value of a property, please contact us for a free consultation.
3 Beds
2 Baths
1,125 SqFt
SOLD DATE : 04/19/2024
Key Details
Sold Price $325,000
Property Type Single Family Home
Sub Type Detached
Listing Status Sold
Purchase Type For Sale
Square Footage 1,125 sqft
Price per Sqft $288
Subdivision Brookside Park
MLS Listing ID DENC2056850
Sold Date 04/19/24
Style Ranch/Rambler
Bedrooms 3
Full Baths 2
HOA Fees $4/ann
HOA Y/N Y
Abv Grd Liv Area 1,125
Originating Board BRIGHT
Year Built 1953
Annual Tax Amount $1,760
Tax Year 2023
Lot Size 7,405 Sqft
Acres 0.17
Lot Dimensions 70.00 x 105.00
Property Description
Welcome to 13 Kullen Drive, a charming ranch-style home boasting 1125 square feet of modern comfort and delightful living spaces. This inviting residence features 3 bedrooms, 2 bathrooms, and a host of appealing amenities. Step inside to discover a meticulously maintained interior where everything, from fixtures to appliances, is two years old or younger, ensuring a fresh and contemporary feel throughout. The open-concept layout seamlessly connects the living room, dining area, and kitchen, providing an ideal space for both relaxation and entertaining. A wood-burning fireplace adds a touch of rustic charm to the living space, perfect for cozy evenings. The kitchen is a chef's delight, equipped with modern appliances, ample cabinet space. Natural light floods the interior, enhancing the airy atmosphere and creating an inviting ambiance. The three bedrooms offer comfortable accommodations, each with its own unique character and ample closet space. The master suite provides a tranquil retreat at the end of the day. Outside, a sprawling private fenced-in backyard awaits, offering the perfect setting for outdoor enjoyment and relaxation. Whether hosting a barbecue with friends or simply unwinding in the sunshine, this expansive outdoor space is sure to be a favorite gathering spot. Overall, 13 Kullen Drive presents a rare opportunity to embrace comfortable, modern living in a tranquil setting.
Location
State DE
County New Castle
Area Newark/Glasgow (30905)
Zoning NC6.5
Rooms
Main Level Bedrooms 3
Interior
Hot Water Propane
Heating Hot Water
Cooling Central A/C
Fireplaces Number 1
Fireplace Y
Heat Source Electric
Exterior
Water Access N
Accessibility None
Garage N
Building
Story 1
Foundation Slab
Sewer Public Sewer
Water Public
Architectural Style Ranch/Rambler
Level or Stories 1
Additional Building Above Grade, Below Grade
New Construction N
Schools
School District Christina
Others
Pets Allowed Y
Senior Community No
Tax ID 11-006.10-221
Ownership Fee Simple
SqFt Source Assessor
Horse Property N
Special Listing Condition Standard
Pets Allowed No Pet Restrictions
Read Less Info
Want to know what your home might be worth? Contact us for a FREE valuation!

Our team is ready to help you sell your home for the highest possible price ASAP

Bought with Nigel James Pokoy • Compass

43777 Central Station Dr, Suite 390, Ashburn, VA, 20147, United States
GET MORE INFORMATION






