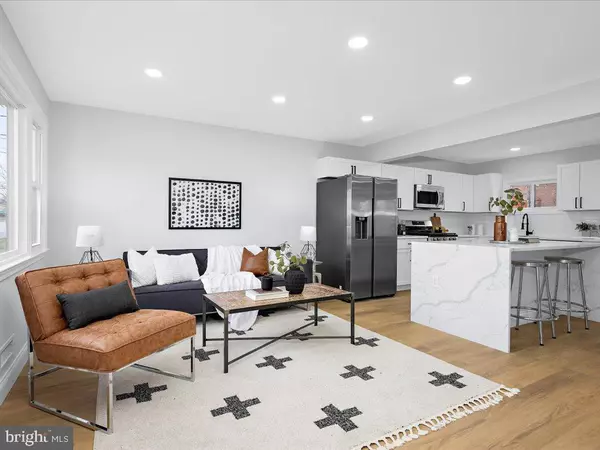$394,000
$405,000
2.7%For more information regarding the value of a property, please contact us for a free consultation.
4 Beds
3 Baths
2,020 SqFt
SOLD DATE : 04/19/2024
Key Details
Sold Price $394,000
Property Type Single Family Home
Sub Type Detached
Listing Status Sold
Purchase Type For Sale
Square Footage 2,020 sqft
Price per Sqft $195
Subdivision Gwynn Oak
MLS Listing ID MDBC2090288
Sold Date 04/19/24
Style Ranch/Rambler
Bedrooms 4
Full Baths 3
HOA Y/N N
Abv Grd Liv Area 1,020
Originating Board BRIGHT
Year Built 1962
Annual Tax Amount $2,737
Tax Year 2023
Lot Size 10,000 Sqft
Acres 0.23
Lot Dimensions 1.00 x
Property Description
Custom Renovated Open Concept Rancher in Gwynn Oak! Main Level Offers Bright Open Floorplan. New White Oak Luxury Vinyl Plank Flooring. Custom Kitchen w/ Quartz Countertops & Massive Waterfall Island. Stainless Steel Samsung Appliances. New White Shaker Soft Close Cabinetry w/ Tile Backsplash. Recessed Lighting Throughout. Several Large Windows in Family Room - Lots of Natural Light. New Plush Carpet. 4 Total Bedrooms. 3 Full Bathrooms. Main Level Primary Bedroom w/ Large Walk In Closet & Attached Full Bathroom. 2 Bedrooms & 1 Full Bathroom on Lower Level.. Large Family Room on Lower Level w/ Custom Wet Bar. Deep Driveway Parking for 3+ Vehichles. Massive Deck w/ Custom Cafe Lighting & Rear Yard. New Windows 2024, New HVAC 2024, New Roof 2024. Great Commuter Location Close Proximity to Liberty Rd, I70, I695, I95, and Baltimore. Make This Your Home Today!
Location
State MD
County Baltimore
Zoning R
Rooms
Basement Connecting Stairway, Improved, Heated, Interior Access, Fully Finished
Main Level Bedrooms 2
Interior
Interior Features Entry Level Bedroom, Family Room Off Kitchen, Floor Plan - Open, Kitchen - Gourmet, Kitchen - Island
Hot Water Natural Gas
Heating Heat Pump(s)
Cooling Central A/C
Flooring Carpet, Luxury Vinyl Plank
Fireplace N
Heat Source Natural Gas
Laundry Basement, Hookup
Exterior
Exterior Feature Deck(s)
Garage Spaces 3.0
Fence Rear, Partially
Waterfront N
Water Access N
Roof Type Asphalt,Shingle
Accessibility Other
Porch Deck(s)
Total Parking Spaces 3
Garage N
Building
Story 2
Foundation Permanent
Sewer Public Sewer
Water Public
Architectural Style Ranch/Rambler
Level or Stories 2
Additional Building Above Grade, Below Grade
Structure Type Dry Wall
New Construction N
Schools
School District Baltimore County Public Schools
Others
Senior Community No
Tax ID 04020209250000
Ownership Fee Simple
SqFt Source Assessor
Acceptable Financing Cash, Conventional, FHA, VA
Listing Terms Cash, Conventional, FHA, VA
Financing Cash,Conventional,FHA,VA
Special Listing Condition Standard
Read Less Info
Want to know what your home might be worth? Contact us for a FREE valuation!

Our team is ready to help you sell your home for the highest possible price ASAP

Bought with Patrick Kelley • Taylor Properties

43777 Central Station Dr, Suite 390, Ashburn, VA, 20147, United States
GET MORE INFORMATION






