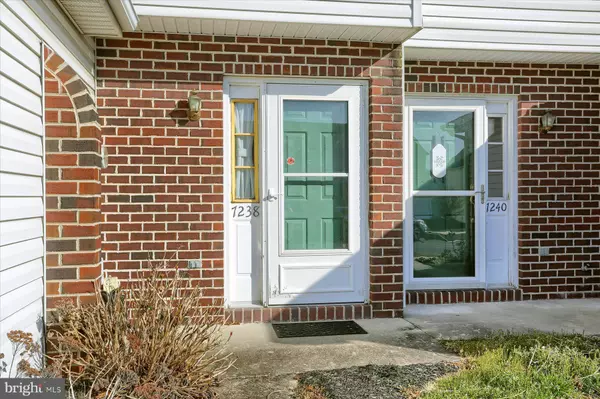$235,000
$219,900
6.9%For more information regarding the value of a property, please contact us for a free consultation.
2 Beds
3 Baths
1,554 SqFt
SOLD DATE : 04/22/2024
Key Details
Sold Price $235,000
Property Type Townhouse
Sub Type Interior Row/Townhouse
Listing Status Sold
Purchase Type For Sale
Square Footage 1,554 sqft
Price per Sqft $151
Subdivision Capital Ridge
MLS Listing ID PADA2032156
Sold Date 04/22/24
Style Traditional
Bedrooms 2
Full Baths 2
Half Baths 1
HOA Fees $45/mo
HOA Y/N Y
Abv Grd Liv Area 1,554
Originating Board BRIGHT
Year Built 1998
Annual Tax Amount $2,792
Tax Year 2024
Lot Size 2,614 Sqft
Acres 0.06
Property Description
Welcome to Capital Ridge, where convenience meets contemporary living in this meticulously maintained townhome. Featuring 2 bedrooms, 2 1/2 baths, and a 1 car garage, this turnkey property offers both style and functionality.
Upon entry, you'll be greeted by plush carpeting and an inviting open-concept layout. The spacious living room provides versatility for various furniture arrangements, ideal for both relaxation and entertainment. The recently updated kitchen features sleek white cabinets, upgraded countertops, and a stylish backsplash. All appliances are included, making meal preparation a breeze. The ample eat-in area provides space for a large table, perfect for hosting gatherings or enjoying meals with family and friends. A powder room on the main floor adds convenience. Outdoor enthusiasts will appreciate the covered and enclosed patio/sunroom, offering a flexible space to enjoy the outdoors while maintaining privacy. Upstairs, each oversized bedroom feels like a private owner's suite, complete with ample closet space and newly updated bathrooms featuring new flooring and tub/shower combos. The front bedroom offers a vaulted ceiling. The upstairs also includes a laundry area and additional storage space.
The neutral color palette throughout the home provides a canvas for personalization. Top it off with a recently replaced roof and vinyl-clad windows, you can enjoy energy-efficient heating and cooling with a heat pump/geothermal system. Conveniently located near everyday amenities and just a short drive to Hershey and downtown Harrisburg, this property offers the perfect blend of suburban tranquility and urban accessibility.
HOA covers lawn care, ensuring hassle-free maintenance. The meticulously clean 1 car garage offers ample space for your vehicle, storage needs, or could even work as a home gym. You'll have driveway parking that can fit 2 cars plus street parking. Don't miss out on the opportunity to make this stylish and functional townhome your own in the desirable Capital Ridge community.
Location
State PA
County Dauphin
Area Swatara Twp (14063)
Zoning RESIDENTIAL
Rooms
Other Rooms Dining Room, Bedroom 2, Kitchen, Family Room, Foyer, Bedroom 1, Sun/Florida Room, Laundry, Bathroom 1, Bathroom 2
Interior
Interior Features Kitchen - Eat-In, Breakfast Area, Family Room Off Kitchen, Floor Plan - Traditional, Floor Plan - Open, Kitchen - Table Space, Pantry, Ceiling Fan(s), Dining Area
Hot Water Electric
Heating Heat Pump(s)
Cooling Ceiling Fan(s), Central A/C
Flooring Partially Carpeted, Luxury Vinyl Plank
Equipment Dishwasher, Washer, Dryer, Oven/Range - Electric, Refrigerator
Fireplace N
Window Features Vinyl Clad
Appliance Dishwasher, Washer, Dryer, Oven/Range - Electric, Refrigerator
Heat Source Electric, Geo-thermal
Laundry Has Laundry, Upper Floor
Exterior
Garage Garage Door Opener, Garage - Front Entry
Garage Spaces 3.0
Utilities Available Cable TV
Water Access N
Roof Type Architectural Shingle
Accessibility Level Entry - Main
Attached Garage 1
Total Parking Spaces 3
Garage Y
Building
Lot Description Cleared, Backs - Open Common Area
Story 2
Foundation Slab
Sewer Public Sewer
Water Public
Architectural Style Traditional
Level or Stories 2
Additional Building Above Grade, Below Grade
Structure Type Dry Wall
New Construction N
Schools
High Schools Central Dauphin East
School District Central Dauphin
Others
HOA Fee Include Lawn Maintenance,Common Area Maintenance
Senior Community No
Tax ID 630841040000000
Ownership Fee Simple
SqFt Source Assessor
Security Features Smoke Detector
Acceptable Financing Conventional, VA, FHA, Cash
Listing Terms Conventional, VA, FHA, Cash
Financing Conventional,VA,FHA,Cash
Special Listing Condition Standard
Read Less Info
Want to know what your home might be worth? Contact us for a FREE valuation!

Our team is ready to help you sell your home for the highest possible price ASAP

Bought with SHERRIE HEILIG • Keller Williams Realty

43777 Central Station Dr, Suite 390, Ashburn, VA, 20147, United States
GET MORE INFORMATION






