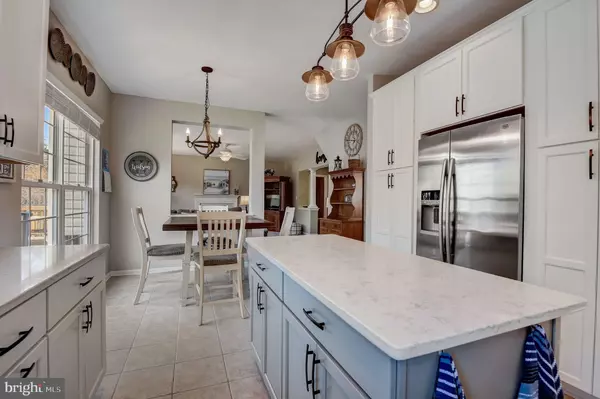$815,000
$775,000
5.2%For more information regarding the value of a property, please contact us for a free consultation.
5 Beds
4 Baths
3,394 SqFt
SOLD DATE : 04/22/2024
Key Details
Sold Price $815,000
Property Type Single Family Home
Sub Type Detached
Listing Status Sold
Purchase Type For Sale
Square Footage 3,394 sqft
Price per Sqft $240
Subdivision Braemar-Tartan Village
MLS Listing ID VAPW2064480
Sold Date 04/22/24
Style Colonial
Bedrooms 5
Full Baths 3
Half Baths 1
HOA Fees $166/mo
HOA Y/N Y
Abv Grd Liv Area 2,540
Originating Board BRIGHT
Year Built 2004
Annual Tax Amount $7,309
Tax Year 2023
Lot Size 9,221 Sqft
Acres 0.21
Property Description
If you are looking for a home where perfect taste and prideful ownership converge, look no further! This magnificent 5 bed 3.5 bath, colonial is beautifully nestled in the front of a cul de sac in the highly sought after Braemar Community with an East-West exposure. The gorgeous Remodeled Kitchen features Quartz Counter tops and soft close cabinets with built in pantry. The walk out basement is fully finished and features a bedroom, entertainment area, and an extra full bath. Greet your guests on your inviting front Porch, or have a dinner on your deck out back. Back yard also features fire pit area and fenced yard. A brand new roof was installed in 2023. HVAC replaced 2017. New carpet on main and lower levels. Deck was replaced in 2022.
Location
State VA
County Prince William
Zoning RPC
Direction East
Rooms
Other Rooms Living Room, Dining Room, Primary Bedroom, Bedroom 2, Bedroom 3, Bedroom 5, Kitchen, Family Room, Foyer, Bedroom 1, Recreation Room
Basement Full
Interior
Interior Features Kitchen - Gourmet, Kitchen - Island, Kitchen - Table Space, Dining Area, Chair Railings, Crown Moldings, Primary Bath(s), Wood Floors, Family Room Off Kitchen
Hot Water Natural Gas
Heating Forced Air
Cooling Ceiling Fan(s), Central A/C
Fireplaces Number 1
Fireplace Y
Heat Source Natural Gas
Exterior
Exterior Feature Porch(es), Deck(s), Patio(s)
Amenities Available Pool - Outdoor, Tennis Courts, Basketball Courts, Tot Lots/Playground
Waterfront N
Water Access N
Accessibility None
Porch Porch(es), Deck(s), Patio(s)
Garage N
Building
Lot Description Corner, Cul-de-sac
Story 3
Foundation Concrete Perimeter
Sewer Public Sewer
Water Public
Architectural Style Colonial
Level or Stories 3
Additional Building Above Grade, Below Grade
New Construction N
Schools
Elementary Schools T Clay Wood
Middle Schools Marsteller
High Schools Patriot
School District Prince William County Public Schools
Others
HOA Fee Include Cable TV,Common Area Maintenance,High Speed Internet,Pool(s),Snow Removal,Trash
Senior Community No
Tax ID 7495-33-7962
Ownership Fee Simple
SqFt Source Assessor
Horse Property N
Special Listing Condition Standard
Read Less Info
Want to know what your home might be worth? Contact us for a FREE valuation!

Our team is ready to help you sell your home for the highest possible price ASAP

Bought with Danielle Wateridge • Berkshire Hathaway HomeServices PenFed Realty

43777 Central Station Dr, Suite 390, Ashburn, VA, 20147, United States
GET MORE INFORMATION






