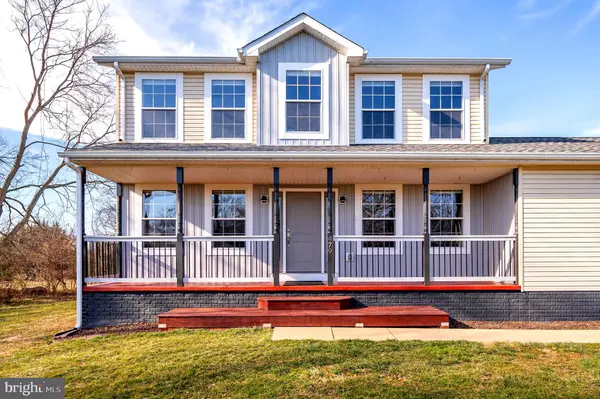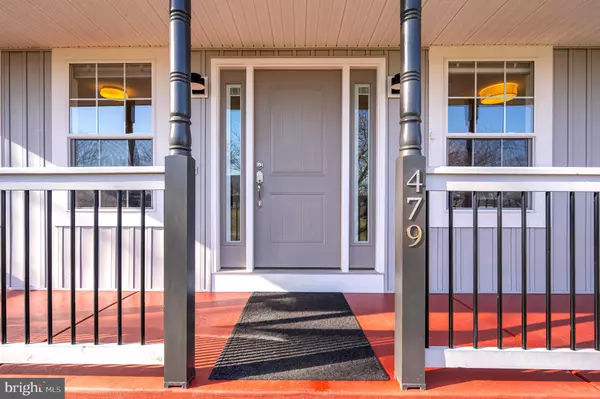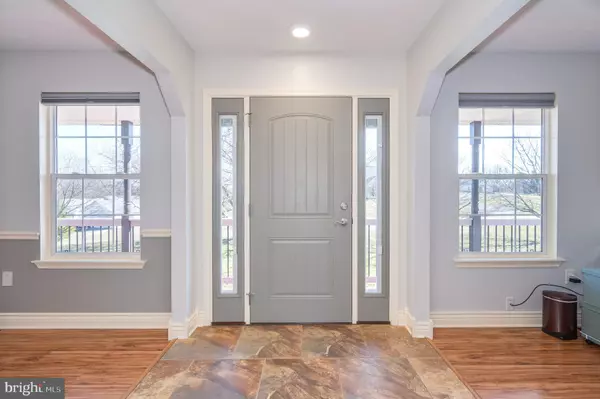$480,000
$460,000
4.3%For more information regarding the value of a property, please contact us for a free consultation.
3 Beds
3 Baths
1,984 SqFt
SOLD DATE : 04/19/2024
Key Details
Sold Price $480,000
Property Type Single Family Home
Sub Type Detached
Listing Status Sold
Purchase Type For Sale
Square Footage 1,984 sqft
Price per Sqft $241
Subdivision Quail Run
MLS Listing ID WVJF2010976
Sold Date 04/19/24
Style Colonial
Bedrooms 3
Full Baths 2
Half Baths 1
HOA Fees $25/ann
HOA Y/N Y
Abv Grd Liv Area 1,984
Originating Board BRIGHT
Year Built 1996
Annual Tax Amount $1,397
Tax Year 2022
Lot Size 2.260 Acres
Acres 2.26
Property Description
Immaculate home with lots of extras on 2.26 acres. Covered Front Porch, rear decking, main level heat pump is 2 years old and upper level is 5 years old, both with 10-year warranty. Hearthstone Tribute Soapstone woodstove in Sunroom. Dual-fuel stove (gas cooktop, electric double oven with convection} and crushed granite deep sink. Solid Wood doors on all interior openings, pocket doors in laundry room and primary bathroom suite. Full-lite exterior door with built in blinds. 21 x12 exterior deck with steps to yard. Board and Batten siding added to front of house plus attached garage. PVC trim on all exterior front windows of house and all garages plus shed. Unfinished walk-out basement measures 26 x 30. 2 of the 3 detached garages with openers, exterior keypad and car remotes. So much to offer you need to make appointment to see for yourself. SELLERS WILL CONSIDER ALL OFFERS ON MONDAY, MARCH 4, 2024, BY 10 AM, THANK YOU!
Location
State WV
County Jefferson
Zoning 101
Rooms
Basement Unfinished, Walkout Level
Interior
Interior Features Breakfast Area, Ceiling Fan(s), Crown Moldings, Dining Area, Floor Plan - Open, Formal/Separate Dining Room, Kitchen - Eat-In, Kitchen - Table Space, Pantry, Stall Shower, Stove - Wood, Chair Railings, Recessed Lighting, Walk-in Closet(s), Water Treat System
Hot Water Electric
Heating Heat Pump(s)
Cooling Central A/C
Flooring Ceramic Tile, Laminate Plank, Vinyl
Equipment Built-In Microwave, Dishwasher, Dryer - Electric, Exhaust Fan, Energy Efficient Appliances, Microwave, Oven/Range - Electric, Refrigerator, Washer, Water Heater
Furnishings No
Fireplace N
Window Features Double Hung,Double Pane,Insulated
Appliance Built-In Microwave, Dishwasher, Dryer - Electric, Exhaust Fan, Energy Efficient Appliances, Microwave, Oven/Range - Electric, Refrigerator, Washer, Water Heater
Heat Source Electric
Laundry Upper Floor
Exterior
Exterior Feature Porch(es), Deck(s)
Garage Garage - Front Entry, Garage - Side Entry, Garage Door Opener, Inside Access
Garage Spaces 9.0
Fence Electric, Invisible
Utilities Available Under Ground
Waterfront N
Water Access N
View Street
Roof Type Architectural Shingle
Street Surface Black Top
Accessibility None
Porch Porch(es), Deck(s)
Road Frontage HOA
Attached Garage 2
Total Parking Spaces 9
Garage Y
Building
Lot Description Backs to Trees, Corner, Front Yard, Landscaping, Rear Yard, Road Frontage, SideYard(s)
Story 3
Foundation Block
Sewer On Site Septic
Water Well
Architectural Style Colonial
Level or Stories 3
Additional Building Above Grade, Below Grade
Structure Type Dry Wall
New Construction N
Schools
Elementary Schools South Jefferson
Middle Schools Charles Town
High Schools Washington
School District Jefferson County Schools
Others
Pets Allowed Y
HOA Fee Include Road Maintenance
Senior Community No
Tax ID 06 12B001100000000
Ownership Fee Simple
SqFt Source Assessor
Security Features Carbon Monoxide Detector(s),Exterior Cameras,Fire Detection System
Acceptable Financing Cash, Conventional, VA, FHA, USDA
Horse Property N
Listing Terms Cash, Conventional, VA, FHA, USDA
Financing Cash,Conventional,VA,FHA,USDA
Special Listing Condition Standard
Pets Description Cats OK, Dogs OK
Read Less Info
Want to know what your home might be worth? Contact us for a FREE valuation!

Our team is ready to help you sell your home for the highest possible price ASAP

Bought with Tracy S Kable • Kable Team Realty

43777 Central Station Dr, Suite 390, Ashburn, VA, 20147, United States
GET MORE INFORMATION






