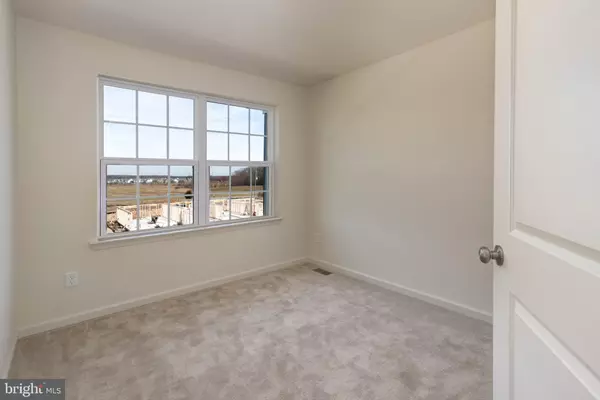$418,932
$418,932
For more information regarding the value of a property, please contact us for a free consultation.
3 Beds
3 Baths
2,275 SqFt
SOLD DATE : 04/22/2024
Key Details
Sold Price $418,932
Property Type Townhouse
Sub Type Interior Row/Townhouse
Listing Status Sold
Purchase Type For Sale
Square Footage 2,275 sqft
Price per Sqft $184
Subdivision Ponds Of Odessa
MLS Listing ID DENC2041564
Sold Date 04/22/24
Style Craftsman,Colonial
Bedrooms 3
Full Baths 2
Half Baths 1
HOA Fees $30/ann
HOA Y/N Y
Abv Grd Liv Area 2,275
Originating Board BRIGHT
Year Built 2022
Annual Tax Amount $3,000
Tax Year 2022
Lot Size 3,485 Sqft
Acres 0.08
Lot Dimensions 0.00 x 0.00
Property Description
LOT #52 IS UNDER CONSTRUCTION; PLEASE SCHEDULE SHOWINGS FOR 1300 CARRICK CT. (END UNIT MODEL HOME) . 478 Rederick is the Massey Interior Unit - Features: 3 bedrooms, 2.5 bath, 1 car garage, 4' extension on all 3 levels, 42" maple cabinets, ceramic tile main bath, etc. TO REQUEST A BROCHURE, PLEASE CONTACT IRENE BLAIR at irene @ benchmarkbuilders. com. Agent must accompany buyer on first visit or pre-register before first visit on builder website in order to be compensated. Model Home is loaded with upgrades that are not standard. Please see standard features sheet and spec sheet for information.
Location
State DE
County New Castle
Area South Of The Canal (30907)
Zoning RESIDENTIAL
Rooms
Other Rooms Dining Room, Primary Bedroom, Bedroom 2, Bedroom 3, Kitchen, Den, Great Room, Laundry
Basement Walkout Level, Fully Finished
Interior
Interior Features Breakfast Area, Carpet, Combination Dining/Living, Dining Area, Family Room Off Kitchen, Floor Plan - Open, Kitchen - Eat-In, Primary Bath(s), Pantry, Recessed Lighting, Stall Shower, Walk-in Closet(s)
Hot Water Electric
Heating Forced Air
Cooling Central A/C
Flooring Carpet, Ceramic Tile, Laminated
Equipment Built-In Microwave, Dishwasher, Disposal, Oven - Self Cleaning, Stainless Steel Appliances, Washer/Dryer Hookups Only
Fireplace N
Window Features Insulated,Low-E,Vinyl Clad
Appliance Built-In Microwave, Dishwasher, Disposal, Oven - Self Cleaning, Stainless Steel Appliances, Washer/Dryer Hookups Only
Heat Source Natural Gas
Laundry Upper Floor
Exterior
Parking Features Garage - Front Entry
Garage Spaces 3.0
Utilities Available Cable TV Available, Electric Available, Phone Available, Under Ground, Water Available
Water Access N
Roof Type Architectural Shingle
Accessibility None
Attached Garage 1
Total Parking Spaces 3
Garage Y
Building
Story 3
Foundation Slab
Sewer Public Sewer
Water Public
Architectural Style Craftsman, Colonial
Level or Stories 3
Additional Building Above Grade, Below Grade
Structure Type 9'+ Ceilings,Dry Wall
New Construction Y
Schools
Elementary Schools Cedar Lane
Middle Schools Redding
High Schools Middletown
School District Appoquinimink
Others
Pets Allowed Y
Senior Community No
Tax ID 13-019.14-009
Ownership Fee Simple
SqFt Source Assessor
Acceptable Financing Cash, Conventional, FHA, USDA
Horse Property N
Listing Terms Cash, Conventional, FHA, USDA
Financing Cash,Conventional,FHA,USDA
Special Listing Condition Standard
Pets Description Cats OK, Dogs OK
Read Less Info
Want to know what your home might be worth? Contact us for a FREE valuation!

Our team is ready to help you sell your home for the highest possible price ASAP

Bought with Katina Geralis • EXP Realty, LLC

43777 Central Station Dr, Suite 390, Ashburn, VA, 20147, United States
GET MORE INFORMATION






