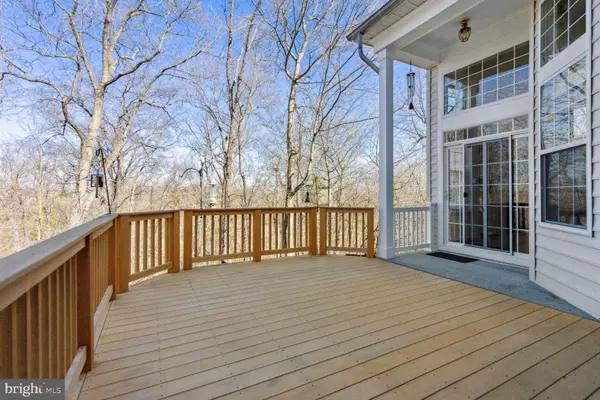$710,000
$685,000
3.6%For more information regarding the value of a property, please contact us for a free consultation.
4 Beds
3 Baths
3,535 SqFt
SOLD DATE : 04/26/2024
Key Details
Sold Price $710,000
Property Type Single Family Home
Sub Type Detached
Listing Status Sold
Purchase Type For Sale
Square Footage 3,535 sqft
Price per Sqft $200
Subdivision Dunbarton At Braemar
MLS Listing ID VAPW2064906
Sold Date 04/26/24
Style Traditional
Bedrooms 4
Full Baths 3
HOA Fees $310/mo
HOA Y/N Y
Abv Grd Liv Area 2,222
Originating Board BRIGHT
Year Built 2003
Annual Tax Amount $6,487
Tax Year 2023
Lot Size 0.279 Acres
Acres 0.28
Property Description
Deadline for offers 10:00 a.m. Monday 3-4-24. PLEASE only show between 10am and 7pm. If you are a nature lover, then you have found your perfect sanctuary! This home is located on an exquisite lot (.28 acre) backing to Broad Run. Enjoy the view from the master suite, as well as the deck off the living room and family room, and the secluded patio off the recreation room on the lower level. The large covered front porch welcomes you into the foyer of this open floor plan Morton model. The main level boasts high ceilings and hardwoods throughout the living room, dining room, family room, and kitchen. The primary bedroom has a dramatic bay window with room for a sitting area plus a custom walk in closet. The primary bath has a soaking tub, a separate shower with a bench and a dual vanity. There are 2 other good sized bedrooms and a full bath on the main level. The spacious living room has a sliding glass door that allows access to the deck. You'll also find a separate formal dining room, a breakfast area and family room with a gas fireplace off the kitchen. Head downstairs to a recreation room, a supersized bedroom with a walk in closet, another full bath, a hobby room/den with a closet, and a finished storage room. There is an unfinished storage area and a utility room. To top it off, the basement has another huge unfinished area that would be a great workshop, studio, or media room. Just use your imagination!
Enjoy the Dunbarton clubhouse with an indoor pool, exercise room, billiard/game room, banquet room, and a monthly calendar full of games, classes and activities. Outdoor activities available are Bocce ball, tennis, pickle ball and a putting green.
Location
State VA
County Prince William
Zoning RPC
Rooms
Other Rooms Living Room, Dining Room, Primary Bedroom, Bedroom 2, Bedroom 3, Bedroom 4, Kitchen, Family Room, Laundry, Recreation Room, Storage Room, Bathroom 2, Bathroom 3, Hobby Room, Primary Bathroom
Basement Full, Space For Rooms, Sump Pump, Walkout Level, Partially Finished
Main Level Bedrooms 3
Interior
Interior Features Ceiling Fan(s), Formal/Separate Dining Room, Floor Plan - Open
Hot Water Natural Gas
Heating Forced Air
Cooling Central A/C, Ceiling Fan(s), Programmable Thermostat
Flooring Carpet, Hardwood
Fireplaces Number 1
Equipment Built-In Microwave, Dishwasher, Disposal, Dryer, Refrigerator, Stove, Washer
Fireplace Y
Appliance Built-In Microwave, Dishwasher, Disposal, Dryer, Refrigerator, Stove, Washer
Heat Source Natural Gas
Exterior
Garage Garage - Front Entry, Garage Door Opener, Inside Access
Garage Spaces 4.0
Amenities Available Billiard Room, Cable, Club House, Common Grounds, Exercise Room, Game Room, Gated Community, Meeting Room, Party Room, Pool - Indoor, Retirement Community, Tennis Courts
Waterfront N
Water Access N
Roof Type Architectural Shingle,Composite
Accessibility Accessible Switches/Outlets, Doors - Lever Handle(s), Doors - Swing In
Attached Garage 2
Total Parking Spaces 4
Garage Y
Building
Lot Description Backs to Trees, Landscaping, Private, Stream/Creek
Story 2
Foundation Concrete Perimeter, Slab
Sewer Public Sewer
Water Public
Architectural Style Traditional
Level or Stories 2
Additional Building Above Grade, Below Grade
Structure Type 9'+ Ceilings,High,Dry Wall
New Construction N
Schools
School District Prince William County Public Schools
Others
Pets Allowed Y
HOA Fee Include Cable TV,Common Area Maintenance,High Speed Internet,Management,Pool(s),Security Gate,Snow Removal,Trash
Senior Community Yes
Age Restriction 55
Tax ID 7495-57-8200
Ownership Fee Simple
SqFt Source Assessor
Special Listing Condition Standard
Pets Description Cats OK, Dogs OK
Read Less Info
Want to know what your home might be worth? Contact us for a FREE valuation!

Our team is ready to help you sell your home for the highest possible price ASAP

Bought with Richard Yoon • Compass

43777 Central Station Dr, Suite 390, Ashburn, VA, 20147, United States
GET MORE INFORMATION






