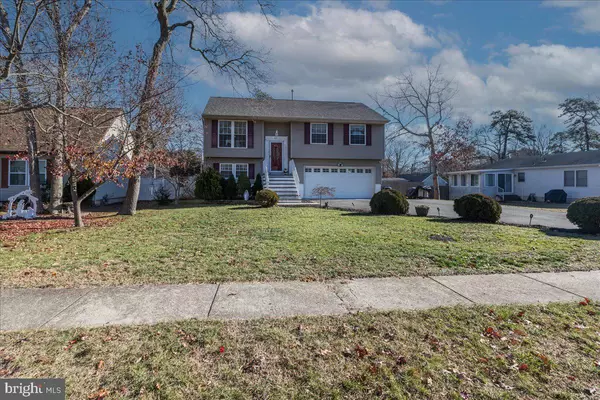$435,000
$450,000
3.3%For more information regarding the value of a property, please contact us for a free consultation.
3 Beds
2 Baths
1,432 SqFt
SOLD DATE : 04/26/2024
Key Details
Sold Price $435,000
Property Type Single Family Home
Sub Type Detached
Listing Status Sold
Purchase Type For Sale
Square Footage 1,432 sqft
Price per Sqft $303
Subdivision None Available
MLS Listing ID NJOC2023692
Sold Date 04/26/24
Style Bi-level
Bedrooms 3
Full Baths 2
HOA Y/N N
Abv Grd Liv Area 1,432
Originating Board BRIGHT
Year Built 1981
Tax Year 2022
Lot Size 0.255 Acres
Acres 0.25
Lot Dimensions 75.00 x 148.00
Property Description
Truly a place to call HOME. Not a stone unturned when it comes to updates on this beautiful Bi-Level. Furnace (2019), AC Condenser (2019), Kitchen Countertops (2017), Flooring throughout upstairs (2020), New Roof (2020), Downstairs Bathroom Walk in Shower Installed (2022), Downstairs Bathroom Floor (2023), Pool Pump and Cover Handle (2023), Gas stove (2021), Gutter Guards (2022) and to top it off an ADT Security System surrounding the whole exterior of the home. Everything is done and ready for you to move your bags in and relax outside next to your beautiful inground pool. Or sit outside on the upper deck, or lower patio and enjoy looking out into your large backyard with lots of space for activities and fun!
Location
State NJ
County Ocean
Area Ocean Twp (21521)
Zoning R-1
Rooms
Main Level Bedrooms 3
Interior
Interior Features Attic, Ceiling Fan(s), Combination Dining/Living, Combination Kitchen/Dining, Floor Plan - Open, Kitchen - Eat-In, Sprinkler System, Stall Shower
Hot Water Natural Gas
Heating Forced Air
Cooling Central A/C
Flooring Vinyl
Fireplaces Number 1
Fireplaces Type Gas/Propane
Equipment Built-In Microwave, Dishwasher, Dryer - Gas, Energy Efficient Appliances, Oven/Range - Gas, Washer - Front Loading, Water Heater
Fireplace Y
Appliance Built-In Microwave, Dishwasher, Dryer - Gas, Energy Efficient Appliances, Oven/Range - Gas, Washer - Front Loading, Water Heater
Heat Source Natural Gas
Exterior
Garage Garage - Front Entry, Garage Door Opener, Oversized
Garage Spaces 14.0
Fence Wood
Pool In Ground
Water Access N
Accessibility None
Attached Garage 2
Total Parking Spaces 14
Garage Y
Building
Story 2
Foundation Slab
Sewer Public Sewer
Water Public
Architectural Style Bi-level
Level or Stories 2
Additional Building Above Grade, Below Grade
New Construction N
Others
Pets Allowed Y
Senior Community No
Tax ID 21-00077-00016
Ownership Fee Simple
SqFt Source Assessor
Security Features 24 hour security
Acceptable Financing Cash, Conventional, FHA, VA
Horse Property N
Listing Terms Cash, Conventional, FHA, VA
Financing Cash,Conventional,FHA,VA
Special Listing Condition Standard
Pets Description Dogs OK, Cats OK
Read Less Info
Want to know what your home might be worth? Contact us for a FREE valuation!

Our team is ready to help you sell your home for the highest possible price ASAP

Bought with NON MEMBER • Non Subscribing Office

43777 Central Station Dr, Suite 390, Ashburn, VA, 20147, United States
GET MORE INFORMATION






