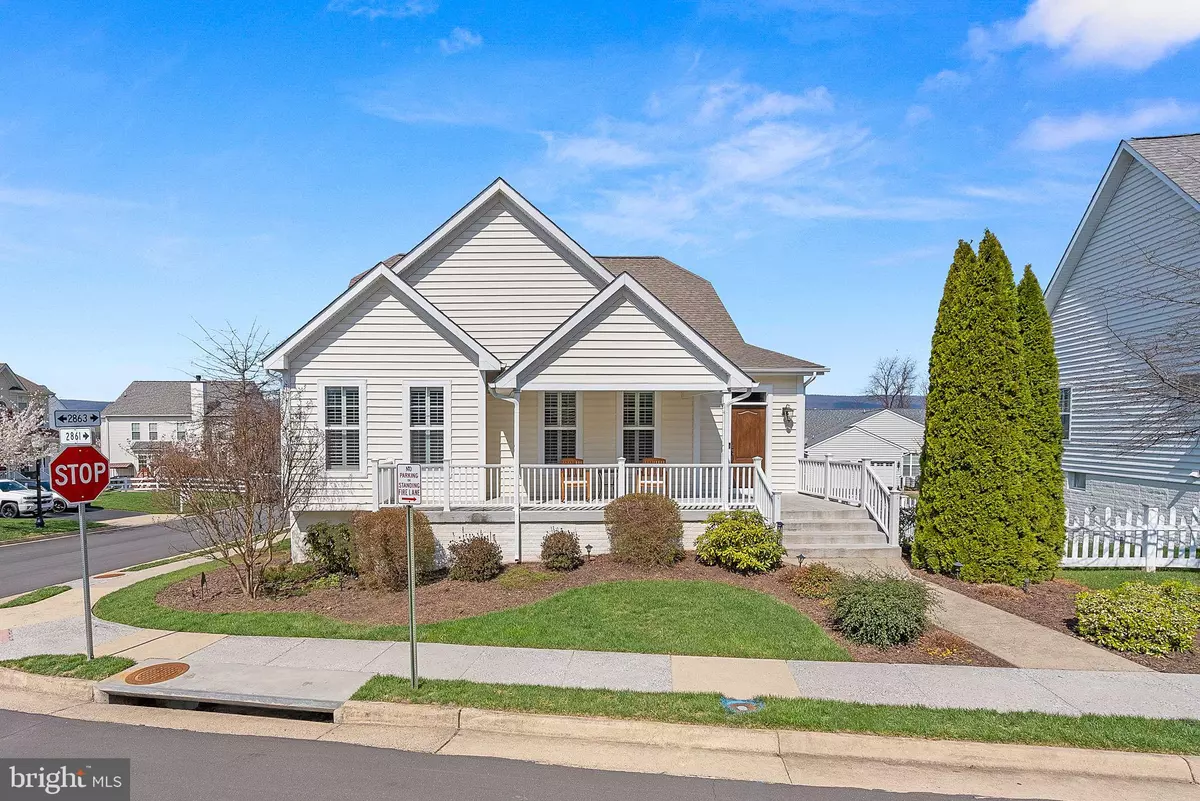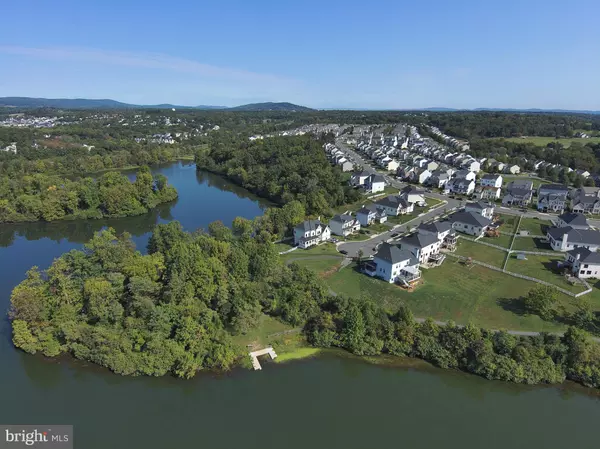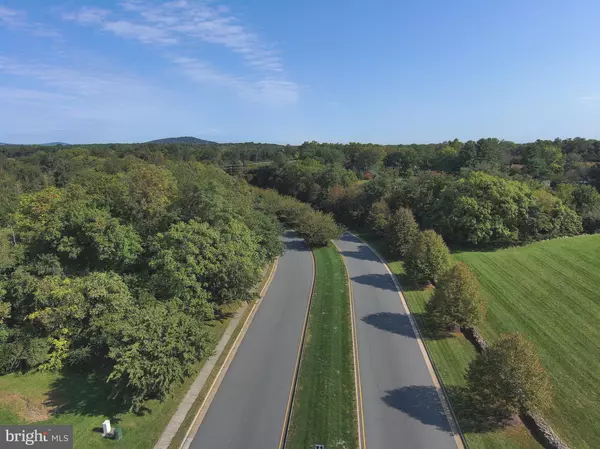$685,000
$679,999
0.7%For more information regarding the value of a property, please contact us for a free consultation.
4 Beds
3 Baths
2,558 SqFt
SOLD DATE : 04/26/2024
Key Details
Sold Price $685,000
Property Type Single Family Home
Sub Type Detached
Listing Status Sold
Purchase Type For Sale
Square Footage 2,558 sqft
Price per Sqft $267
Subdivision Lake Point Round Hill
MLS Listing ID VALO2067294
Sold Date 04/26/24
Style Colonial
Bedrooms 4
Full Baths 3
HOA Fees $169/mo
HOA Y/N Y
Abv Grd Liv Area 2,558
Originating Board BRIGHT
Year Built 2011
Annual Tax Amount $5,834
Tax Year 2023
Lot Size 6,970 Sqft
Acres 0.16
Property Description
Open House cancelled today - Seller received multiple offers. Wonderful opportunity to own a roomy one-level home! First time on market, this home offers over 2500 square feet of truly one-level living! This beautiful corner lot is the largest of the Neo-Traditional homes in the sought after Lake Point community.
Hardwood on the main level (except for bedrooms), with a formal dining room and large office at the front of the home. Upgraded kitchen boasts gleaming maple cabinets, quartz counters, tile backsplash, GE Profile stainless steel appliances, a breakfast bar, and plenty of space for a kitchen table.
The family room boasts a gas fireplace with upgraded french doors that open onto a refurbished deck with newly installed composite flooring and hand rails. Stairs from the deck take you down to the lower patio to enjoy summer evenings in the shade.
Enter the luxury primary suite through double doors just off the family room. Enjoy the primary bath offering a separate shower, soaking tub, double vanity sinks and private water closet. You'll appreciate the large walk-in closet also.
Full-size laundry room with window conveniently located on the main level.
Walk-out unfinished basement is huge and offers loads of potential storage or extra finished space.
HOA includes lawn care.
Lake Point is situated on the north side of tranquil Sleeter Lake. With residents only access, enjoy the floating dock to launch kayak's, canoes, or fishing. Lake Point offers wonderful outdoor walking opportunities on the paved path around the entire neighborhood, plus a connecting paved path to Franklin Regional Park offering an outdoor swimming pool, dog park, baseball diamonds, football/Lacrosse fields, and performing arts center. Or take the path and head over to the quaint town of Round Hill, incorporated in 1900, to enjoy the town park, Tammy's Diner or ice cream cones at the Round Hill General Store!
Don't miss this rare opportunity!
Location
State VA
County Loudoun
Zoning PDH3
Rooms
Other Rooms Dining Room, Primary Bedroom, Bedroom 2, Bedroom 4, Kitchen, Family Room, Foyer, Laundry, Office, Bathroom 3, Primary Bathroom
Basement Full, Rough Bath Plumb, Rear Entrance, Sump Pump, Unfinished, Walkout Level
Main Level Bedrooms 4
Interior
Interior Features Ceiling Fan(s), Carpet, Dining Area, Entry Level Bedroom, Family Room Off Kitchen, Floor Plan - Open, Formal/Separate Dining Room, Kitchen - Eat-In, Kitchen - Table Space, Primary Bath(s), Recessed Lighting, Soaking Tub, Stall Shower, Tub Shower, Upgraded Countertops, Walk-in Closet(s), Water Treat System, Window Treatments, Wood Floors
Hot Water Electric
Heating Central, Forced Air, Heat Pump(s)
Cooling Ceiling Fan(s), Central A/C, Heat Pump(s)
Fireplaces Number 1
Fireplaces Type Mantel(s)
Equipment Built-In Microwave, Dishwasher, Disposal, Dryer - Electric, Exhaust Fan, Oven - Wall, Refrigerator, Oven/Range - Electric, Stainless Steel Appliances, Washer, Water Heater
Fireplace Y
Appliance Built-In Microwave, Dishwasher, Disposal, Dryer - Electric, Exhaust Fan, Oven - Wall, Refrigerator, Oven/Range - Electric, Stainless Steel Appliances, Washer, Water Heater
Heat Source Electric
Laundry Main Floor
Exterior
Garage Garage - Rear Entry, Garage Door Opener
Garage Spaces 2.0
Amenities Available Common Grounds, Jog/Walk Path, Lake, Picnic Area, Pier/Dock, Tot Lots/Playground, Water/Lake Privileges
Waterfront N
Water Access N
Accessibility None
Attached Garage 2
Total Parking Spaces 2
Garage Y
Building
Lot Description Corner
Story 1
Foundation Concrete Perimeter
Sewer Public Sewer
Water Public
Architectural Style Colonial
Level or Stories 1
Additional Building Above Grade, Below Grade
New Construction N
Schools
Elementary Schools Mountain View
Middle Schools Harmony
High Schools Woodgrove
School District Loudoun County Public Schools
Others
HOA Fee Include Lawn Maintenance,Management,Pier/Dock Maintenance,Snow Removal,Trash
Senior Community No
Tax ID 555171361000
Ownership Fee Simple
SqFt Source Assessor
Security Features Surveillance Sys,Security System
Special Listing Condition Standard
Read Less Info
Want to know what your home might be worth? Contact us for a FREE valuation!

Our team is ready to help you sell your home for the highest possible price ASAP

Bought with David Poole • Berkshire Hathaway HomeServices PenFed Realty

43777 Central Station Dr, Suite 390, Ashburn, VA, 20147, United States
GET MORE INFORMATION






