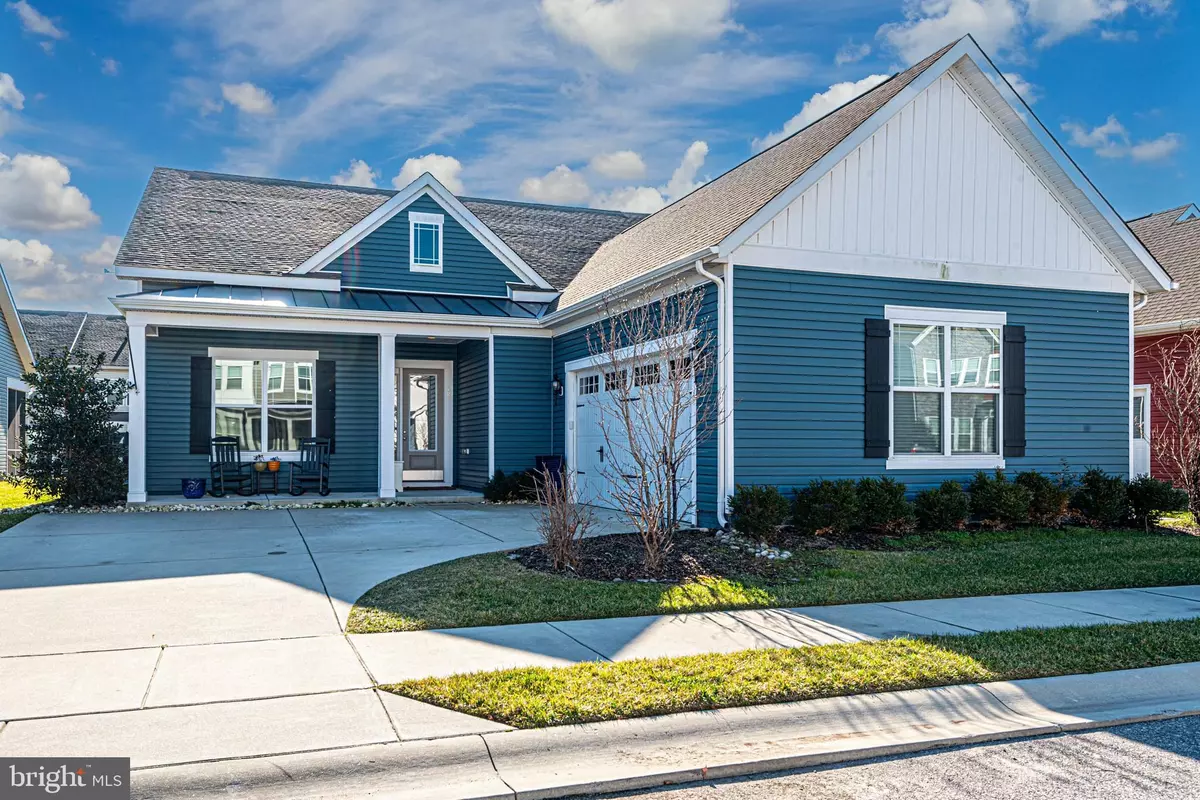$640,000
$675,000
5.2%For more information regarding the value of a property, please contact us for a free consultation.
4 Beds
4 Baths
3,400 SqFt
SOLD DATE : 04/27/2024
Key Details
Sold Price $640,000
Property Type Single Family Home
Sub Type Detached
Listing Status Sold
Purchase Type For Sale
Square Footage 3,400 sqft
Price per Sqft $188
Subdivision Ocean View Beach Club
MLS Listing ID DESU2053940
Sold Date 04/27/24
Style Contemporary
Bedrooms 4
Full Baths 3
Half Baths 1
HOA Fees $96/mo
HOA Y/N Y
Abv Grd Liv Area 3,400
Originating Board BRIGHT
Year Built 2018
Annual Tax Amount $3,444
Tax Year 2023
Lot Size 7,405 Sqft
Acres 0.17
Lot Dimensions 60.00 x 125.00
Property Description
Gorgeous 4 bedroom/3.5 bath home located in the desired community of Ocean View Beach Club. This home boasts upgraded farm sink with reverse osmosis water treatment system and granite countertops in kitchen in addition to a lot of other upgrades throughout! Upgrades include cabinets, appliances, lighting, flooring and more! Master bath has upgraded tile in walk-in shower and separate soaking tub. All bathrooms have upgraded vanities and "tall" toilets. There is also a cozy fireplace to keep you warm on chilly evening.. 5 remote controlled ceiling fans throughout. 4 wall-mounted flat screen TV's (70in, 50in (x2) and 42in.) There is also a very convey with purchase. Professional window treatments throughout the home. Extra refrigerator located in the garage. Washer and Dryer plus sink in laundry room.
Location
State DE
County Sussex
Area Baltimore Hundred (31001)
Zoning TN
Rooms
Main Level Bedrooms 4
Interior
Interior Features Ceiling Fan(s), Floor Plan - Open, Soaking Tub, Upgraded Countertops, Window Treatments
Hot Water Electric
Heating Forced Air, Heat Pump(s)
Cooling Central A/C
Furnishings No
Fireplace N
Heat Source Propane - Owned
Laundry Washer In Unit, Dryer In Unit
Exterior
Garage Inside Access, Garage Door Opener
Garage Spaces 4.0
Waterfront N
Water Access N
Roof Type Asphalt
Accessibility 2+ Access Exits, Level Entry - Main
Attached Garage 2
Total Parking Spaces 4
Garage Y
Building
Story 2
Foundation Slab
Sewer Public Sewer
Water Public
Architectural Style Contemporary
Level or Stories 2
Additional Building Above Grade, Below Grade
New Construction N
Schools
School District Indian River
Others
Senior Community No
Tax ID 134-17.00-939.00
Ownership Fee Simple
SqFt Source Assessor
Acceptable Financing Cash, Conventional
Listing Terms Cash, Conventional
Financing Cash,Conventional
Special Listing Condition Standard
Read Less Info
Want to know what your home might be worth? Contact us for a FREE valuation!

Our team is ready to help you sell your home for the highest possible price ASAP

Bought with LESLIE KOPP • Long & Foster Real Estate, Inc.

43777 Central Station Dr, Suite 390, Ashburn, VA, 20147, United States
GET MORE INFORMATION






