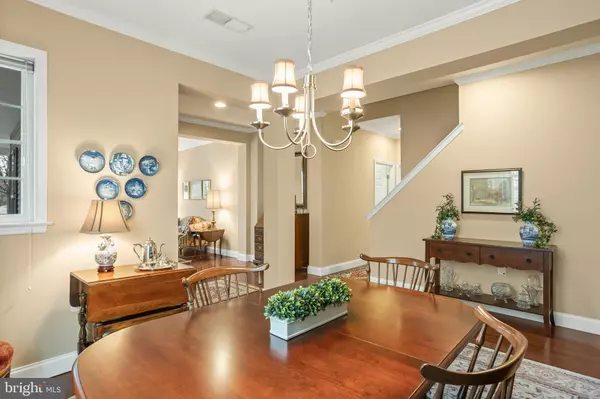$420,000
$419,900
For more information regarding the value of a property, please contact us for a free consultation.
3 Beds
3 Baths
2,280 SqFt
SOLD DATE : 04/29/2024
Key Details
Sold Price $420,000
Property Type Single Family Home
Sub Type Detached
Listing Status Sold
Purchase Type For Sale
Square Footage 2,280 sqft
Price per Sqft $184
Subdivision Heritage Strasburg
MLS Listing ID PALA2047488
Sold Date 04/29/24
Style Traditional
Bedrooms 3
Full Baths 3
HOA Fees $195/mo
HOA Y/N Y
Abv Grd Liv Area 2,280
Originating Board BRIGHT
Year Built 2014
Annual Tax Amount $7,634
Tax Year 2022
Lot Size 4,792 Sqft
Acres 0.11
Lot Dimensions 0.00 x 0.00
Property Description
Lovely home in Heritage Strasburg's 55+ community. This community offers quiet easy living just steps from historic Strasburg. Enjoy strolling the sidewalk lined streets or choose the private walking path directly to main street where restaurants and ice cream on summer evenings await! This home's first floor offers one story spacious living with a warm welcoming feel upon arrival. Open formal living room & formal dining room both with beautiful hardwood floors. Formal dining rooms leads to a spacious kitchen overlooking a family room with cozy gas fireplace. A wall of windows allow brilliant sunshine to fill this space and create a delightful atmosphere for entertaining family and friends. Kitchen complimented with stainless steel appliances, tile backsplash and cheery dining area. Double doors open to the primary bedroom accented with crown molding and complimented with a walk in closet. Primary bath includes a soaking tub and double sinks. Second bedroom (now serving as a den) is also located on the main level with its own entrance to the second full bath. Super convenient laundry and mudroom off of garage round out this level. Upper level provides the 3rd bedroom and 3rd bath along with additional living space provided in the 18x15 loft. Enjoy living in this 3 bedroom and 3 full bath home with over 2000 sq feet of space while the association takes care of exterior maintenance and lawn & snow removal.
Location
State PA
County Lancaster
Area Strasburg Boro (10557)
Zoning RESIDENTIAL
Rooms
Other Rooms Living Room, Dining Room, Primary Bedroom, Bedroom 2, Bedroom 3, Kitchen, Family Room, Foyer, Laundry, Loft, Bathroom 2, Bathroom 3, Primary Bathroom
Main Level Bedrooms 2
Interior
Interior Features Breakfast Area, Carpet, Dining Area, Entry Level Bedroom, Family Room Off Kitchen, Floor Plan - Open, Kitchen - Island, Primary Bath(s), Recessed Lighting, Soaking Tub, Upgraded Countertops, Tub Shower, Walk-in Closet(s), Wood Floors, Crown Moldings, Formal/Separate Dining Room, Kitchen - Eat-In, Stall Shower
Hot Water Electric
Heating Forced Air
Cooling Central A/C
Fireplaces Number 1
Fireplaces Type Gas/Propane, Mantel(s)
Equipment Stainless Steel Appliances, Built-In Microwave, Dishwasher, Oven/Range - Gas
Fireplace Y
Appliance Stainless Steel Appliances, Built-In Microwave, Dishwasher, Oven/Range - Gas
Heat Source Natural Gas
Laundry Main Floor
Exterior
Exterior Feature Patio(s), Porch(es)
Parking Features Garage - Front Entry, Garage Door Opener, Oversized
Garage Spaces 2.0
Amenities Available Jog/Walk Path, Common Grounds
Water Access N
Accessibility None
Porch Patio(s), Porch(es)
Attached Garage 2
Total Parking Spaces 2
Garage Y
Building
Story 2
Foundation Slab
Sewer Public Sewer
Water Public
Architectural Style Traditional
Level or Stories 2
Additional Building Above Grade, Below Grade
Structure Type 9'+ Ceilings
New Construction N
Schools
School District Lampeter-Strasburg
Others
HOA Fee Include Common Area Maintenance,Ext Bldg Maint,Lawn Maintenance,Snow Removal
Senior Community Yes
Age Restriction 55
Tax ID 570-97617-0-0000
Ownership Fee Simple
SqFt Source Assessor
Special Listing Condition Standard
Read Less Info
Want to know what your home might be worth? Contact us for a FREE valuation!

Our team is ready to help you sell your home for the highest possible price ASAP

Bought with James T. Dunn III • Iron Valley Real Estate of Lancaster
43777 Central Station Dr, Suite 390, Ashburn, VA, 20147, United States
GET MORE INFORMATION






