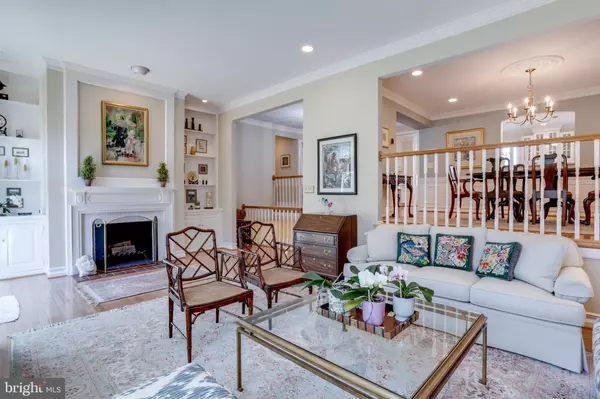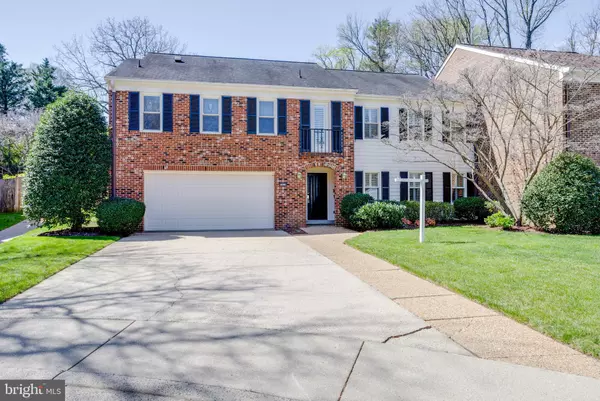$1,055,000
$974,888
8.2%For more information regarding the value of a property, please contact us for a free consultation.
4 Beds
3 Baths
2,996 SqFt
SOLD DATE : 04/29/2024
Key Details
Sold Price $1,055,000
Property Type Townhouse
Sub Type End of Row/Townhouse
Listing Status Sold
Purchase Type For Sale
Square Footage 2,996 sqft
Price per Sqft $352
Subdivision Rustfield
MLS Listing ID VAFC2004352
Sold Date 04/29/24
Style Traditional
Bedrooms 4
Full Baths 3
HOA Fees $192/mo
HOA Y/N Y
Abv Grd Liv Area 2,996
Originating Board BRIGHT
Year Built 1981
Annual Tax Amount $8,383
Tax Year 2023
Lot Size 6,054 Sqft
Acres 0.14
Property Description
FAIRFAX CITY OASIS! Tucked at the end of a quiet cul de sac of a private Fairfax City community, this brick-front Colonial-style semi-detached home feels like a single family with over 3,000 square feet of living space! Add in a 2-car garage and an oasis-like backyard, you might not leave the open house!
Note the modern tile flooring as you enter in the welcoming foyer. Don't miss the 2-car garage with bonus storage space around the oversized garage and in the back room. The cozy family room features a wood-burning fireplace with custom-built shelving. Don't miss the spacious main level primary suite, complete with private ensuite bath!
As you come up the stairs, hardwood flooring flows through the upper levels of the home. You will be wowed by the soaring ceiling of the sun-drenched living room, highlighting the built-in bookcases that flank the wood-burning fireplace. Dual sliding doors topped with transom windows lead you out to the garden oasis, meticulously maintained and bursting with spring color. Entertain friends in the summer sun with a glass of lemonade and then take the whole crew into Fairfax City for the July 4 parade!
Back inside and up the remaining stairs, the open formal dining room is ready for hosting your holiday dinners. The incredible kitchen is a showstopper! It has been updated with high-end cabinets that maximize storage, topped with granite counters and custom backsplash. Stainless steel appliances shine under the recessed and designer pendant lighting. Friends can pull up a stool at the expansive island while you whip up a culinary masterpiece. Don't worry--we won't tell them your laundry is fluffing in the dryer in the brilliantly-planned laundry closet hidden in the floor to ceiling cabinets!
At the end of the hall you will find the expansive primary suite with garden views. The primary bath includes a separate dressing area and spacious walk-in closet. Two additional bedrooms and an updated hall bath complete the upper level. No detail has been overlooked in this meticulously maintained home--crown molding, designer wall coverings, glistening hardwood floors. Pride of ownership is abundant!
Located in the heart of Fairfax City (this home is super close to where Routes 123 and 236 converge), your biggest decision will be where to grab dinner (Thai, Indian, Irish, American cuisine to name a few) or a beverage (Commonwealth Brewing or Earp's Ordinary). And because you have a community path (right outside the house) with a gate into the back of the church parking lot, there is no need to take the car out of the garage. Or use the remote access gate on Meadow Bridge as another entry/exit point. Because you are in Fairfax City, your trash collection is covered by them! HOA fees include lawn care and, among other items, exterior painting every 5 years! Commuting to the office is also a breeze because this home location is just a mile from Rt 50/29, a few miles from 66 and down the road from Tysons. Don't miss the opportunity to live in your own slice of heaven!
Location
State VA
County Fairfax City
Zoning PD-M
Rooms
Other Rooms Living Room, Dining Room, Primary Bedroom, Bedroom 2, Bedroom 3, Kitchen, Family Room, Foyer, Primary Bathroom, Full Bath
Main Level Bedrooms 3
Interior
Interior Features Ceiling Fan(s), Window Treatments, Crown Moldings, Entry Level Bedroom, Floor Plan - Traditional, Formal/Separate Dining Room, Kitchen - Gourmet, Kitchen - Island, Primary Bath(s), Tub Shower, Upgraded Countertops, Wood Floors
Hot Water Electric
Heating Heat Pump(s), Zoned, Baseboard - Electric
Cooling Central A/C, Zoned
Fireplaces Number 2
Fireplaces Type Screen
Equipment Built-In Microwave, Dryer, Washer, Cooktop, Dishwasher, Disposal, Air Cleaner, Humidifier, Refrigerator, Icemaker, Oven - Wall
Fireplace Y
Appliance Built-In Microwave, Dryer, Washer, Cooktop, Dishwasher, Disposal, Air Cleaner, Humidifier, Refrigerator, Icemaker, Oven - Wall
Heat Source Electric
Laundry Has Laundry, Upper Floor
Exterior
Exterior Feature Patio(s)
Garage Garage - Front Entry, Garage Door Opener, Inside Access
Garage Spaces 6.0
Waterfront N
Water Access N
Accessibility None
Porch Patio(s)
Attached Garage 2
Total Parking Spaces 6
Garage Y
Building
Story 2
Foundation Other
Sewer Public Sewer
Water Public
Architectural Style Traditional
Level or Stories 2
Additional Building Above Grade, Below Grade
New Construction N
Schools
Elementary Schools Providence
Middle Schools Katherine Johnson
High Schools Fairfax
School District Fairfax County Public Schools
Others
HOA Fee Include Common Area Maintenance,Lawn Maintenance,Road Maintenance,Snow Removal,Ext Bldg Maint
Senior Community No
Tax ID 57 2 24 012
Ownership Fee Simple
SqFt Source Assessor
Special Listing Condition Standard
Read Less Info
Want to know what your home might be worth? Contact us for a FREE valuation!

Our team is ready to help you sell your home for the highest possible price ASAP

Bought with Rottanak Ouy • Samson Properties

43777 Central Station Dr, Suite 390, Ashburn, VA, 20147, United States
GET MORE INFORMATION






