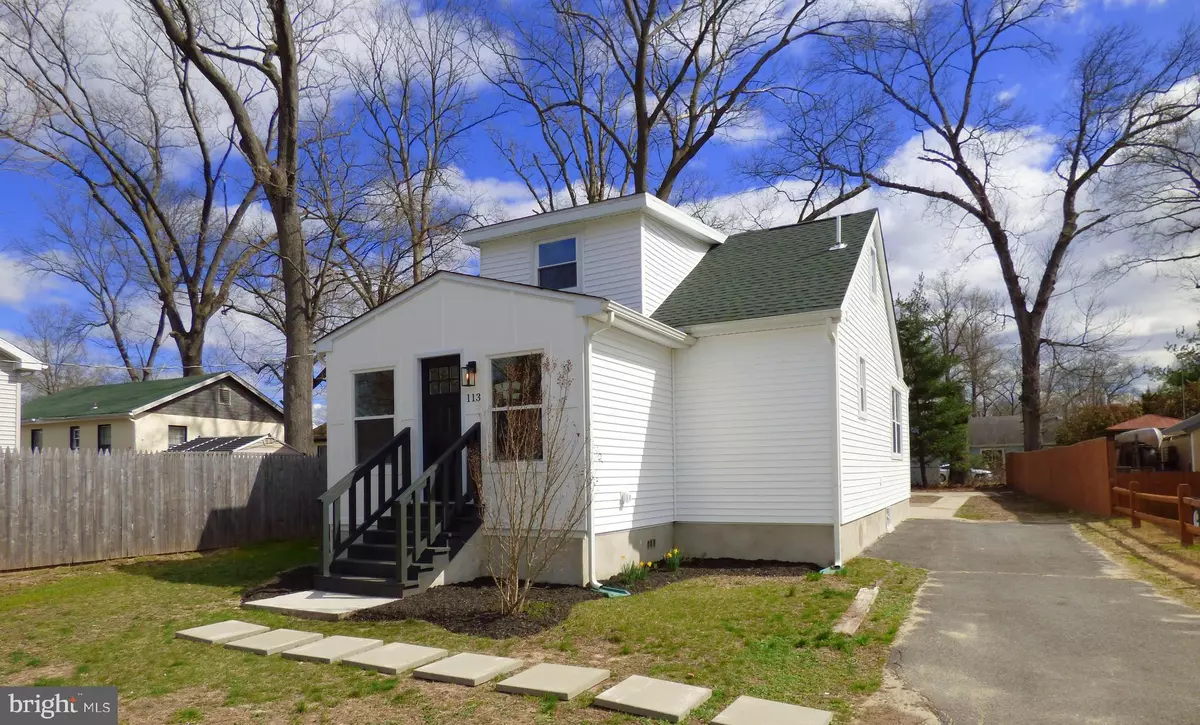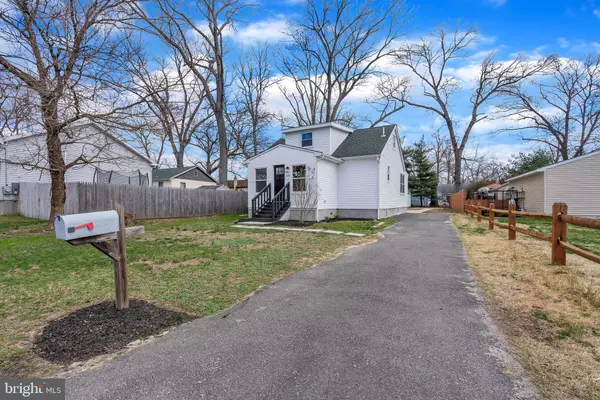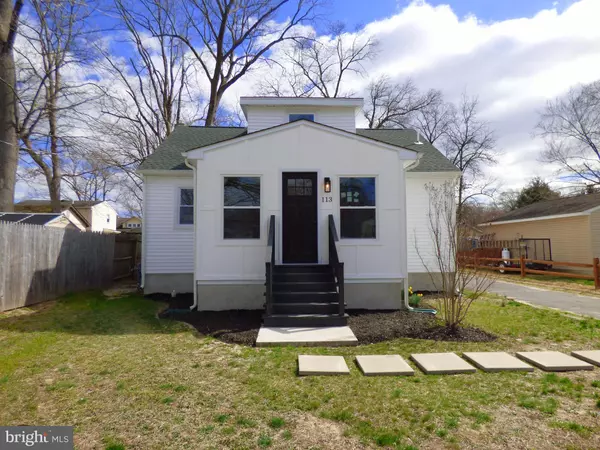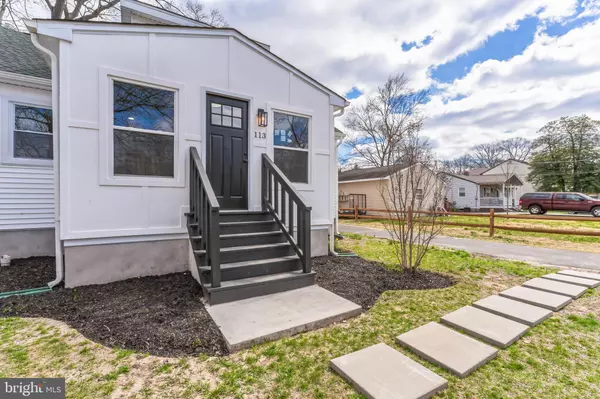$370,000
$349,900
5.7%For more information regarding the value of a property, please contact us for a free consultation.
3 Beds
2 Baths
1,470 SqFt
SOLD DATE : 04/30/2024
Key Details
Sold Price $370,000
Property Type Single Family Home
Sub Type Detached
Listing Status Sold
Purchase Type For Sale
Square Footage 1,470 sqft
Price per Sqft $251
Subdivision None Available
MLS Listing ID NJBL2062020
Sold Date 04/30/24
Style Cape Cod
Bedrooms 3
Full Baths 2
HOA Y/N N
Abv Grd Liv Area 1,470
Originating Board BRIGHT
Year Built 1950
Annual Tax Amount $3,359
Tax Year 2023
Lot Size 7,497 Sqft
Acres 0.17
Property Sub-Type Detached
Property Description
Welcome to 113 Delaware Avenue! Enter this completely renovated 3 Bedroom 2 Bath home in desirable Hainesport which is ready for you and your family to enjoy! This amazing property has it all! Some of the many updates include All new siding & replacement windows, newer roof, new gutters/downspouts, new HVAC system & all new duct work through-out, New Water Heater, brand new kitchen with white shaker cabinetry, granite counter tops, white subway tile backsplash, stainless steel appliances with an open concept to living room area. Other updates & features include conversion from oil to gas, laminate LVT flooring throughout the main-level, 2 spacious bedrooms are also located on the main-level, beautifully remodeled main bathroom with brand new tub, tiled shower wall, vanity & laminate LVT flooring with convenient main floor laundry complete the 1st floor. Upstairs on the 2nd level you will find the spacious primary suite which includes an ample size walk-in closet area, an added brand new bathroom, step-in shower with glass doors & laminate LVT flooring. There is also a smaller room that could be turned into a possible 4th bedroom or that perfect office space. The property is located on a 50 x 150 lot with plenty of yard space, perfect for those summer family gatherings. There is a 10 x 18 Amish Old Hickory building shed for additional storage and is only 2 years old located at the rear of the property. The property is centrally located, with easy access to all major highways including Route 295 & the NJ Turnpike. Also, the property is not far from the neighborhood public boat ramp and multiple area playgrounds. This is defiantly a rare find! Make your appointment today to see this wonderful Home today! You won't be disappointed!
Location
State NJ
County Burlington
Area Hainesport Twp (20316)
Zoning RESIDENTIAL
Rooms
Other Rooms Living Room, Primary Bedroom, Bedroom 2, Bedroom 3, Kitchen, Laundry, Office, Bathroom 1, Primary Bathroom
Basement Unfinished, Outside Entrance
Main Level Bedrooms 2
Interior
Interior Features Ceiling Fan(s), Combination Kitchen/Dining, Floor Plan - Open, Kitchen - Eat-In, Recessed Lighting, Stall Shower, Upgraded Countertops, Walk-in Closet(s), Tub Shower, Primary Bath(s)
Hot Water Natural Gas
Heating Forced Air
Cooling Central A/C
Flooring Laminated, Carpet
Equipment Built-In Microwave, Dishwasher, Stainless Steel Appliances, Water Heater - High-Efficiency, Oven/Range - Gas
Fireplace N
Window Features Double Pane,Casement,ENERGY STAR Qualified,Replacement
Appliance Built-In Microwave, Dishwasher, Stainless Steel Appliances, Water Heater - High-Efficiency, Oven/Range - Gas
Heat Source Natural Gas
Laundry Main Floor
Exterior
Garage Spaces 3.0
Utilities Available Cable TV
Water Access N
Roof Type Pitched,Shingle
Accessibility None
Total Parking Spaces 3
Garage N
Building
Lot Description Front Yard, Rear Yard
Story 2
Foundation Block
Sewer Public Sewer
Water Public
Architectural Style Cape Cod
Level or Stories 2
Additional Building Above Grade, Below Grade
New Construction N
Schools
High Schools Rancocas Valley Reg. H.S.
School District Hainesport Township Public Schools
Others
Senior Community No
Tax ID 16-00059-00003
Ownership Fee Simple
SqFt Source Estimated
Acceptable Financing VA, Conventional, FHA
Listing Terms VA, Conventional, FHA
Financing VA,Conventional,FHA
Special Listing Condition Standard
Read Less Info
Want to know what your home might be worth? Contact us for a FREE valuation!

Our team is ready to help you sell your home for the highest possible price ASAP

Bought with Catherine Hartman • Better Homes and Gardens Real Estate Maturo
GET MORE INFORMATION






