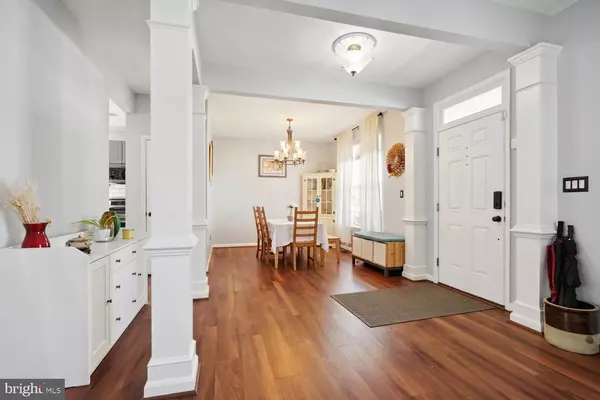$692,000
$670,000
3.3%For more information regarding the value of a property, please contact us for a free consultation.
3 Beds
4 Baths
2,230 SqFt
SOLD DATE : 04/30/2024
Key Details
Sold Price $692,000
Property Type Single Family Home
Sub Type Detached
Listing Status Sold
Purchase Type For Sale
Square Footage 2,230 sqft
Price per Sqft $310
Subdivision Braemar
MLS Listing ID VAPW2067496
Sold Date 04/30/24
Style Colonial
Bedrooms 3
Full Baths 3
Half Baths 1
HOA Fees $179/mo
HOA Y/N Y
Abv Grd Liv Area 1,708
Originating Board BRIGHT
Year Built 2001
Annual Tax Amount $5,425
Tax Year 2022
Lot Size 8,703 Sqft
Acres 0.2
Property Description
Your chance to own an updated carriage home in Braemar with charming covered front porch. Kitchen is the star of the show, renovated to include navy, soft close cabinets with white quartz counter tops with gray veining. Owners added Butler's Pantry with additional cabinetry and counter space. A perfect drop zone from kitchen door entry in rear. Kitchen is open to family room with plenty of space for a table in-between. Formal living and dining rooms in front of home on opposite sides of foyer entry. LVP flooring on main and upper levels. Primary suite includes a large walk-in closet and renovated bathroom with tall vanities, additional cabinet and quartz counter space. Basement is fully finished to include bar area, movie/recreation space, den and third full bathroom. (Swivel chair in basement can convey.) Laundry room is in the unfinished portion of basement. Composite deck off of kitchen with pergola, paver patio and back yard all enclosed with idyllic white picket fencing. Detached two car garage off of a long, private driveway. Roof replaced 2021, black stainless steel appliances installed 2020, HVAC replaced 2017. Enjoy tankless water heater, gas cooking inside and gas line hookup for your grill available outdoors. All located in the amenity rich community of Braemar, with easy access to amenities at the end of the Gentle Shade cul-de-sac. Basic cable and internet through RCN/Astound included in monthly HOA dues. Sellers need rent back to the end of May. Ideal settlement date is 4/26 or sooner.**Offer deadline Monday 12pm**
Location
State VA
County Prince William
Zoning RPC
Direction North
Rooms
Other Rooms Living Room, Dining Room, Primary Bedroom, Bedroom 2, Bedroom 3, Kitchen, Family Room, Den, Breakfast Room, Laundry, Other, Recreation Room, Bathroom 2, Bathroom 3, Primary Bathroom, Half Bath
Basement Interior Access, Connecting Stairway
Interior
Interior Features Butlers Pantry, Ceiling Fan(s), Family Room Off Kitchen, Floor Plan - Open, Formal/Separate Dining Room, Kitchen - Island, Pantry, Primary Bath(s), Recessed Lighting, Stall Shower, Tub Shower, Upgraded Countertops, Walk-in Closet(s)
Hot Water Tankless
Heating Forced Air
Cooling Central A/C, Ceiling Fan(s)
Flooring Luxury Vinyl Plank, Ceramic Tile, Carpet
Equipment Built-In Microwave, Dishwasher, Disposal, Dryer, Washer, Water Heater - Tankless, Oven/Range - Gas, Refrigerator, Icemaker
Fireplace N
Window Features Double Pane,Screens
Appliance Built-In Microwave, Dishwasher, Disposal, Dryer, Washer, Water Heater - Tankless, Oven/Range - Gas, Refrigerator, Icemaker
Heat Source Natural Gas
Laundry Basement
Exterior
Exterior Feature Deck(s), Patio(s)
Garage Garage - Front Entry
Garage Spaces 8.0
Fence Fully, Picket, Vinyl, Wood
Utilities Available Cable TV, Natural Gas Available, Phone Available, Electric Available, Under Ground
Amenities Available Basketball Courts, Cable, Common Grounds, Club House, Jog/Walk Path, Pool - Outdoor, Tennis Courts, Tot Lots/Playground
Waterfront N
Water Access N
Roof Type Architectural Shingle
Street Surface Paved
Accessibility None
Porch Deck(s), Patio(s)
Road Frontage State
Total Parking Spaces 8
Garage Y
Building
Story 3
Foundation Slab
Sewer Public Sewer
Water Public
Architectural Style Colonial
Level or Stories 3
Additional Building Above Grade, Below Grade
Structure Type 9'+ Ceilings,Dry Wall
New Construction N
Schools
Elementary Schools T Clay Wood
Middle Schools Marsteller
High Schools Patriot
School District Prince William County Public Schools
Others
HOA Fee Include Cable TV,Broadband,High Speed Internet,Management,Common Area Maintenance,Pool(s),Trash
Senior Community No
Tax ID 7495-63-1421
Ownership Fee Simple
SqFt Source Assessor
Security Features Smoke Detector
Special Listing Condition Standard
Read Less Info
Want to know what your home might be worth? Contact us for a FREE valuation!

Our team is ready to help you sell your home for the highest possible price ASAP

Bought with Robert D Rowland Jr. • Rowland and Associates Realty, LLC.

43777 Central Station Dr, Suite 390, Ashburn, VA, 20147, United States
GET MORE INFORMATION






