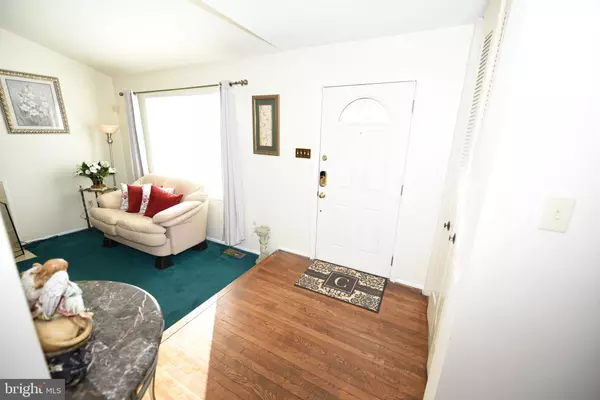$402,000
$350,000
14.9%For more information regarding the value of a property, please contact us for a free consultation.
3 Beds
3 Baths
2,012 SqFt
SOLD DATE : 04/30/2024
Key Details
Sold Price $402,000
Property Type Single Family Home
Sub Type Detached
Listing Status Sold
Purchase Type For Sale
Square Footage 2,012 sqft
Price per Sqft $199
Subdivision Sunrise
MLS Listing ID MDPG2106944
Sold Date 04/30/24
Style Split Level
Bedrooms 3
Full Baths 2
Half Baths 1
HOA Fees $22/ann
HOA Y/N Y
Abv Grd Liv Area 2,012
Originating Board BRIGHT
Year Built 1978
Annual Tax Amount $4,190
Tax Year 2023
Lot Size 0.330 Acres
Acres 0.33
Property Sub-Type Detached
Property Description
Welcome home! This beautiful Split Level house is located in the sought-after Sunrise Plat Five community in Fort Washington! It features 3 bedrooms, 2.5 bathrooms, hardwood foyer, dining room and finished basement. The upper level of your home offers a primary suite with private full bath, two secondary bedrooms and a second full bathroom. This home has not one, but two beautiful woodburning fireplaces. Step down into the sunk-in Livingroom and gather next to the first fireplace, or descend one more flight into the finished basement and enjoy the warmth of the second fireplace. For those seeking relaxation and rejuvenation, picture a secluded area with a peaceful garden nook and a soothing fountain and comfortable seating. This large backyard oasis offers the perfect blend of space for socializing and areas for quiet reflection, making it a haven for both family gatherings and self-care moments. This home won't last long. WINDOWS & HVAC SYTEMS UPDATED in 2021!! DUE TO THE EASTER HOLIDAY, ALL OFFERS ARE NOW DUE BY 10:00 PM, Monday, April 1, 2024.
Location
State MD
County Prince Georges
Zoning RSF95
Rooms
Other Rooms Living Room, Dining Room, Primary Bedroom, Bedroom 2, Kitchen, Basement, Foyer, Bedroom 1, Laundry
Basement Connecting Stairway, Outside Entrance, Fully Finished
Interior
Interior Features Kitchen - Galley, Combination Dining/Living, Window Treatments, Wet/Dry Bar, Wood Floors, Floor Plan - Traditional
Hot Water Electric
Heating Heat Pump(s)
Cooling Heat Pump(s)
Fireplaces Number 2
Fireplaces Type Wood, Equipment, Fireplace - Glass Doors, Screen
Equipment Washer, Dryer - Electric, Refrigerator, Stove, Dishwasher
Fireplace Y
Window Features Skylights
Appliance Washer, Dryer - Electric, Refrigerator, Stove, Dishwasher
Heat Source Electric
Laundry Basement
Exterior
Exterior Feature Deck(s)
Parking Features Garage - Front Entry
Garage Spaces 1.0
Fence Fully
Utilities Available Electric Available
Amenities Available Tot Lots/Playground, Tennis Courts
Water Access N
Roof Type Composite
Accessibility None
Porch Deck(s)
Road Frontage City/County
Attached Garage 1
Total Parking Spaces 1
Garage Y
Building
Story 3
Foundation Slab
Sewer Public Sewer
Water Public
Architectural Style Split Level
Level or Stories 3
Additional Building Above Grade, Below Grade
Structure Type Dry Wall
New Construction N
Schools
School District Prince George'S County Public Schools
Others
Pets Allowed Y
HOA Fee Include Common Area Maintenance
Senior Community No
Tax ID 17121366079
Ownership Fee Simple
SqFt Source Assessor
Security Features Monitored
Acceptable Financing Cash, Conventional, FHA, VA
Listing Terms Cash, Conventional, FHA, VA
Financing Cash,Conventional,FHA,VA
Special Listing Condition Standard
Pets Allowed No Pet Restrictions
Read Less Info
Want to know what your home might be worth? Contact us for a FREE valuation!

Our team is ready to help you sell your home for the highest possible price ASAP

Bought with Robert H Myers • RE/MAX Realty Services
43777 Central Station Dr, Suite 390, Ashburn, VA, 20147, United States
GET MORE INFORMATION






