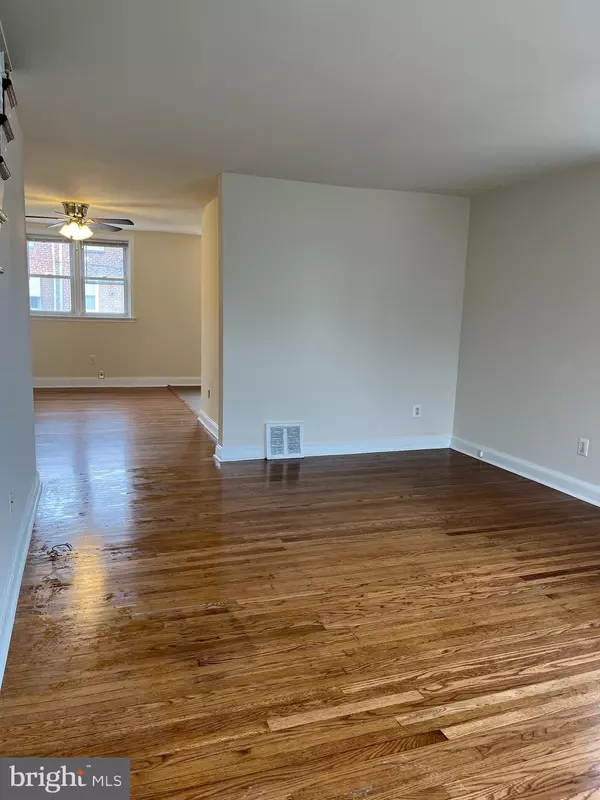$225,000
$224,900
For more information regarding the value of a property, please contact us for a free consultation.
3 Beds
1 Bath
1,120 SqFt
SOLD DATE : 04/30/2024
Key Details
Sold Price $225,000
Property Type Townhouse
Sub Type End of Row/Townhouse
Listing Status Sold
Purchase Type For Sale
Square Footage 1,120 sqft
Price per Sqft $200
Subdivision Drexel Park Garden
MLS Listing ID PADE2064334
Sold Date 04/30/24
Style Other
Bedrooms 3
Full Baths 1
HOA Y/N N
Abv Grd Liv Area 1,120
Originating Board BRIGHT
Year Built 1949
Annual Tax Amount $5,385
Tax Year 2017
Lot Size 3,267 Sqft
Acres 0.08
Property Sub-Type End of Row/Townhouse
Property Description
***OFFER DEADLINE OF 6PM ON SUNDAY THE 31ST****Welcome to this rare end unit home renovated and in move-in ready condition in this desirable area of Upper Darby. The outside offers just as much as the inside. With a fenced in side-yard and private front yard you will enjoy the additional space while having peace of mind maintaining a safe environment to keep the loved ones near. The inside has been freshly painted and hardwood floors refinished throughout. The eat-in kitchen has all new cabinets, granite counters, new stainless steel appliances and flooring. The finished basement offers additional living space, outside entrance and laundry area. There is plumbing available for a half-bath. You can easily convert back to the inside entrance garage or add a lower level office space or even a 4th bedroom with its own bath. Back upstairs you will enjoy being the end unit as there are windows on three sides of the home allowing lots of natural light into the livingroom and the two of the three second floor bedrooms. With the convenient location to shopping, public transportation, restaurants, ease of access to the city, the airport, the highways, this home is an incredible value and available immediately. Enjoy!
Location
State PA
County Delaware
Area Upper Darby Twp (10416)
Zoning RESID
Rooms
Other Rooms Living Room, Dining Room, Primary Bedroom, Bedroom 2, Kitchen, Bedroom 1
Basement Full, Partially Finished, Interior Access, Outside Entrance, Rear Entrance, Walkout Level, Windows
Interior
Interior Features Kitchen - Eat-In
Hot Water Natural Gas
Heating Forced Air
Cooling None
Flooring Hardwood
Fireplace N
Heat Source Natural Gas
Laundry Basement
Exterior
Garage Spaces 1.0
Utilities Available Natural Gas Available
Water Access N
Roof Type Flat
Accessibility None
Total Parking Spaces 1
Garage N
Building
Story 2
Foundation Stone
Sewer Public Sewer
Water Public
Architectural Style Other
Level or Stories 2
Additional Building Above Grade
Structure Type Dry Wall
New Construction N
Schools
School District Upper Darby
Others
Senior Community No
Tax ID 16-08-00949-00
Ownership Fee Simple
SqFt Source Estimated
Acceptable Financing Negotiable
Listing Terms Negotiable
Financing Negotiable
Special Listing Condition Standard
Read Less Info
Want to know what your home might be worth? Contact us for a FREE valuation!

Our team is ready to help you sell your home for the highest possible price ASAP

Bought with Miriam Mosquera-Martinez • Elfant Wissahickon-Chestnut Hill
GET MORE INFORMATION






