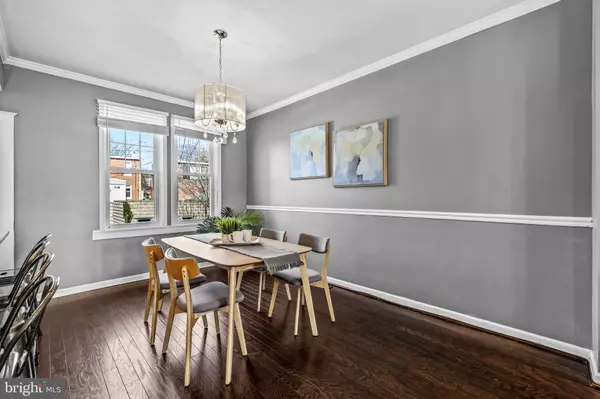$322,000
$315,000
2.2%For more information regarding the value of a property, please contact us for a free consultation.
3 Beds
3 Baths
1,910 SqFt
SOLD DATE : 04/30/2024
Key Details
Sold Price $322,000
Property Type Townhouse
Sub Type Interior Row/Townhouse
Listing Status Sold
Purchase Type For Sale
Square Footage 1,910 sqft
Price per Sqft $168
Subdivision Waverly
MLS Listing ID MDBA2118336
Sold Date 04/30/24
Style Federal
Bedrooms 3
Full Baths 2
Half Baths 1
HOA Y/N N
Abv Grd Liv Area 1,360
Originating Board BRIGHT
Year Built 1920
Annual Tax Amount $5,292
Tax Year 2023
Property Description
Introducing 814 E 35th Street, nestled within the charming Waverly community! Step inside this inviting residence to discover an expansive open floor plan, featuring a living room centered around a cozy fireplace, ample space for a sizable dining set, and a gourmet kitchen. The kitchen boasts a large island, stainless steel appliances, granite countertops, and custom cabinets. At the front of the house, you'll find a versatile sunroom, perfect for use as a tranquil home office or a cozy reading nook. This level is complemented by a convenient half bath. Ascend to the second level, where three generously sized bedrooms await, each offering abundant closet space. A centrally located full bathroom, complete with a luxurious soaking tub finishes the level. The fully finished basement provides an additional living space, ideal for relaxation or entertainment, with two bonus rooms offering limitless possibilities. Completing the basement are a laundry room and a full bathroom, ensuring practicality and ease of living. A second level balcony provides the perfect setting for enjoying your morning coffee. The property also features a backyard and a detached two-car garage for added convenience. Situated across the street from the newly constructed Waverly Elementary School and adjacent to Memorial Stadium Park and the YMCA, this home offers both convenience and access to recreational amenities, making it a perfect choice for modern living.
Location
State MD
County Baltimore City
Zoning R-6
Rooms
Basement Fully Finished
Interior
Interior Features Kitchen - Island
Hot Water Natural Gas
Heating Forced Air
Cooling Central A/C
Flooring Carpet, Hardwood
Equipment Built-In Microwave, Dryer, Washer, Dishwasher, Stove, Refrigerator
Fireplace N
Appliance Built-In Microwave, Dryer, Washer, Dishwasher, Stove, Refrigerator
Heat Source Natural Gas
Laundry Basement
Exterior
Exterior Feature Deck(s)
Garage Garage - Rear Entry
Garage Spaces 2.0
Waterfront N
Water Access N
Accessibility None
Porch Deck(s)
Total Parking Spaces 2
Garage Y
Building
Story 3
Foundation Brick/Mortar
Sewer Public Sewer
Water Public
Architectural Style Federal
Level or Stories 3
Additional Building Above Grade, Below Grade
New Construction N
Schools
School District Baltimore City Public Schools
Others
Senior Community No
Tax ID 0309204056A021
Ownership Ground Rent
SqFt Source Estimated
Acceptable Financing Cash, Conventional, FHA, VA
Listing Terms Cash, Conventional, FHA, VA
Financing Cash,Conventional,FHA,VA
Special Listing Condition Standard
Read Less Info
Want to know what your home might be worth? Contact us for a FREE valuation!

Our team is ready to help you sell your home for the highest possible price ASAP

Bought with Jeffrey Brandon Allenczy • Keller Williams Premier Realty

43777 Central Station Dr, Suite 390, Ashburn, VA, 20147, United States
GET MORE INFORMATION






