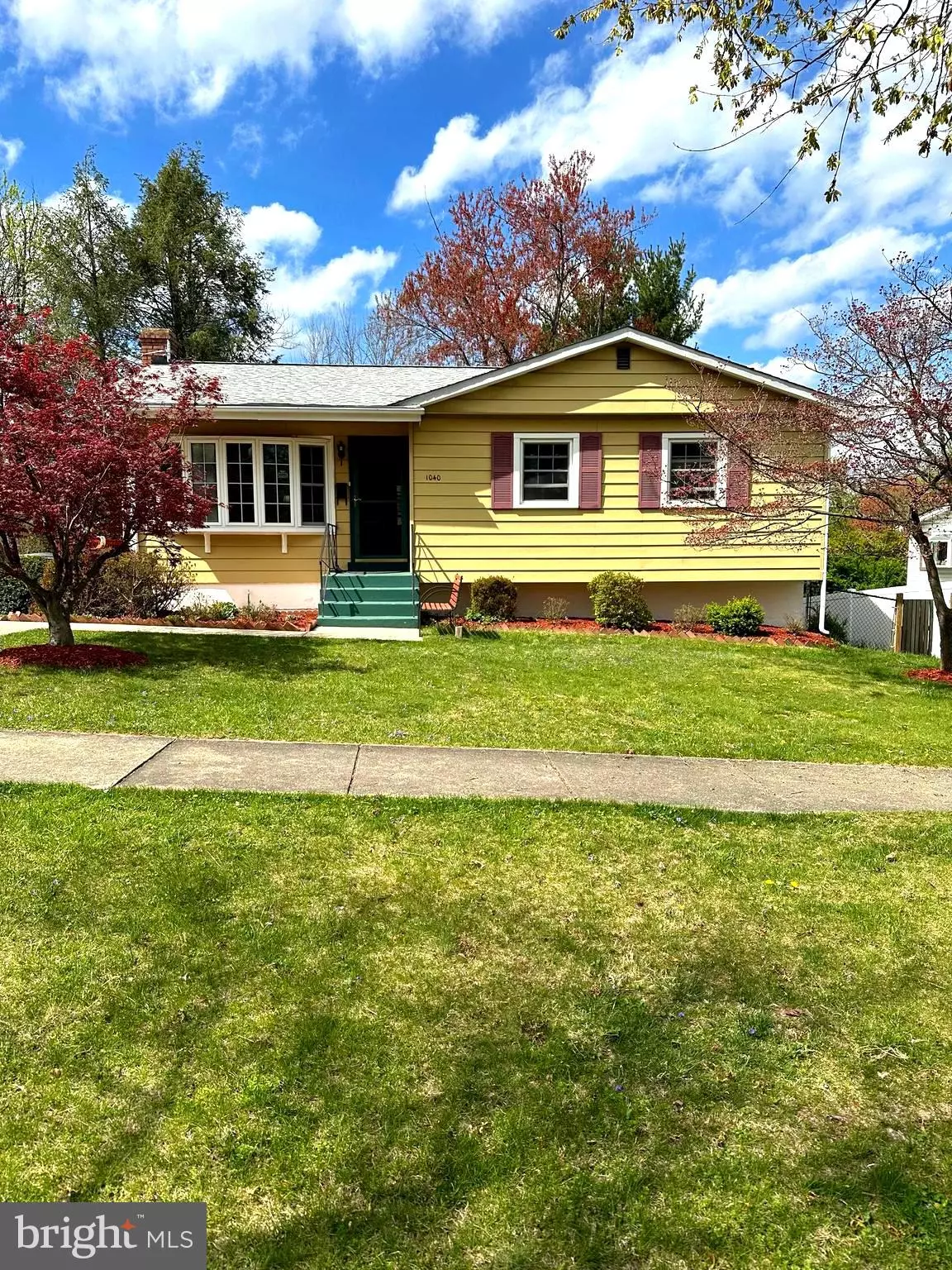$655,000
$679,900
3.7%For more information regarding the value of a property, please contact us for a free consultation.
4 Beds
2 Baths
2,000 SqFt
SOLD DATE : 05/01/2024
Key Details
Sold Price $655,000
Property Type Single Family Home
Sub Type Detached
Listing Status Sold
Purchase Type For Sale
Square Footage 2,000 sqft
Price per Sqft $327
Subdivision Hungerford
MLS Listing ID MDMC2126936
Sold Date 05/01/24
Style Ranch/Rambler
Bedrooms 4
Full Baths 2
HOA Y/N N
Abv Grd Liv Area 1,060
Originating Board BRIGHT
Year Built 1958
Annual Tax Amount $6,657
Tax Year 2023
Lot Size 7,455 Sqft
Acres 0.17
Property Description
Charming rambler is located in Hungerford subdivision of Rockville City, the house has 4 bedrooms( the basement bedroom is combined with 2 rooms interconnected), 2 full bathrooms, it has a walk out level finished basement with a kitchenette, main level has an updated kitchen with new stone counter top, stainless steel appliances, fresh paint thru out inside and outside, refinished hardwood floor, fenced backyard with a small vegetable garden, 2 driveway parking spaces, easy access to 270, 370, 495, Rockville town center, Rockville station, restaurants and groceries. Ready to move in. SOLD AS-IS.
Location
State MD
County Montgomery
Zoning R60
Rooms
Basement Walkout Level
Main Level Bedrooms 3
Interior
Interior Features Kitchen - Gourmet
Hot Water Natural Gas
Heating Central
Cooling Central A/C
Flooring Hardwood, Ceramic Tile, Laminated
Equipment Dishwasher, Disposal, Dryer - Front Loading, Exhaust Fan, Oven/Range - Gas, Stainless Steel Appliances, Refrigerator, Washer - Front Loading, Water Heater
Furnishings No
Fireplace N
Window Features Double Pane
Appliance Dishwasher, Disposal, Dryer - Front Loading, Exhaust Fan, Oven/Range - Gas, Stainless Steel Appliances, Refrigerator, Washer - Front Loading, Water Heater
Heat Source Natural Gas
Laundry Basement
Exterior
Garage Spaces 2.0
Water Access N
Roof Type Shingle
Accessibility None
Total Parking Spaces 2
Garage N
Building
Lot Description Level
Story 2
Foundation Block
Sewer Public Sewer
Water Public
Architectural Style Ranch/Rambler
Level or Stories 2
Additional Building Above Grade, Below Grade
New Construction N
Schools
School District Montgomery County Public Schools
Others
Senior Community No
Tax ID 160400175797
Ownership Fee Simple
SqFt Source Assessor
Horse Property N
Special Listing Condition Standard
Read Less Info
Want to know what your home might be worth? Contact us for a FREE valuation!

Our team is ready to help you sell your home for the highest possible price ASAP

Bought with Parisa Shomali • Long & Foster Real Estate, Inc.

43777 Central Station Dr, Suite 390, Ashburn, VA, 20147, United States
GET MORE INFORMATION






