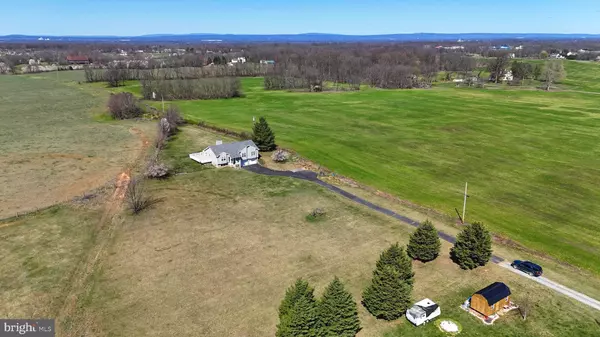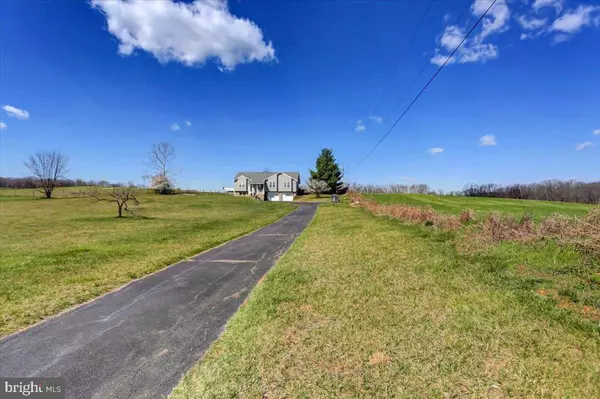$460,000
$429,900
7.0%For more information regarding the value of a property, please contact us for a free consultation.
4 Beds
3 Baths
1,964 SqFt
SOLD DATE : 05/01/2024
Key Details
Sold Price $460,000
Property Type Single Family Home
Sub Type Detached
Listing Status Sold
Purchase Type For Sale
Square Footage 1,964 sqft
Price per Sqft $234
Subdivision Summit Point
MLS Listing ID WVJF2011144
Sold Date 05/01/24
Style Bi-level,Split Foyer
Bedrooms 4
Full Baths 2
Half Baths 1
HOA Y/N N
Abv Grd Liv Area 1,564
Originating Board BRIGHT
Year Built 1998
Annual Tax Amount $992
Tax Year 2022
Lot Size 2.150 Acres
Acres 2.15
Property Description
MULTIPLE OFFERS HAVE BEEN RECEIVED, PLEASE HAVE ALL OFFERS IN BY 10PM, MONDAY APRIL 8. SEE VIDEO TOUR!!! Located on 2.15 acres and situated on the WV/VA border is this 3-4 bedroom, 2-1/2 bath, architect designed custom built split foyer home. Approaching the property from Leetown Road, you will find a private drive leading to the semi-secluded lot in a true country setting. Bring your horses and animals as there are no restrictions! Entering the front door, you'll be greeted by the large, expansive foyer with hardwood flooring, oak railings, painted banisters and oak stair treads. Ascending the stairs leads you to the beautiful great room, featuring a continuance of hardwood flooring, tray ceiling and a wood burning fireplace with a stone surround and hearth. Extended height windows also complement the fireplace on each side. Moving to the kitchen area, you'll find ample oak cabinetry, plenty of counter space including an eat-in island, a double bowl stainless sink, matching black appliances, tile flooring and an adjacent nook area featuring extended height windows overlooking the private rear deck and backyard area. The dining room is found off the kitchen which features new carpeting, a chandelier and also overlooks the foyer area. Transitioning down the hallway, you’ll notice the 4 foot wide hallways accompanied by 3 foot wide doors throughout. The primary bedroom features a ceiling fan, walk-in closet as well as an en-suite full bath with jetted garden tub, oversize vanity, fully tiled shower and a tiled floor. Two additional larger than average bedrooms are found on the main level, all with new carpeting and ceiling fans. A full bath is also found on the main level. You’ll enjoy the warm weather and sunsets on the large south and west facing rear deck located off the nook area. Just a few steps off the deck takes you to the fully fenced back yard area. Back inside and down to the lower level, you’ll find an additional finished area that can be used as a fourth bedroom, office or hobby room as well as a half-bath. The lower level also contains a laundry/utility/storage area with a full water treatment system, whole house humidifier and electronic HVAC air filter. Be sure to check out the additional storage areas under the stairs. Last but not least is the 2-car oversized garage with plenty or room for a workshop area, more storage area as well as a double bowl utility sink. Additional features of this property include a total of 20 vinyl tilt-in windows for plenty of daylight, steel reinforced poured concrete foundation walls with perimeter french drain, engineered trusses, plywood construction and not OSB, concrete wall board in bathrooms, 5/8” fire code drywall in the garage, 8-foot ceilings throughout, glued and screwed subflooring and drywall and room to room sound insulation. Combine all of this with the recent replacement of the big ticket items including a new roof in 2020, new HVAC in 2018 and a new water heater in 2023 as well as a country living location that is a short drive to amenities and you may have found the property for which you’ve been looking!
Location
State WV
County Jefferson
Zoning 101
Direction East
Rooms
Other Rooms Dining Room, Primary Bedroom, Bedroom 2, Bedroom 3, Bedroom 4, Kitchen, Foyer, Great Room, Utility Room, Primary Bathroom, Full Bath, Half Bath
Basement Garage Access, Heated, Improved, Interior Access, Partially Finished
Main Level Bedrooms 3
Interior
Interior Features Breakfast Area, Carpet, Ceiling Fan(s), Dining Area, Floor Plan - Traditional, Kitchen - Table Space, Primary Bath(s), Walk-in Closet(s), Wood Floors
Hot Water Electric
Heating Heat Pump(s)
Cooling Central A/C
Flooring Carpet, Ceramic Tile, Hardwood, Vinyl
Fireplaces Number 1
Fireplaces Type Mantel(s), Stone, Wood
Equipment Dishwasher, Oven - Single, Refrigerator, Water Conditioner - Owned
Fireplace Y
Window Features Vinyl Clad
Appliance Dishwasher, Oven - Single, Refrigerator, Water Conditioner - Owned
Heat Source Electric
Laundry Basement
Exterior
Exterior Feature Deck(s), Porch(es), Wrap Around
Garage Additional Storage Area, Garage - Front Entry, Inside Access, Oversized
Garage Spaces 6.0
Fence Wire, Partially
Waterfront N
Water Access N
View Pasture
Roof Type Architectural Shingle
Accessibility 48\"+ Halls, 32\"+ wide Doors
Porch Deck(s), Porch(es), Wrap Around
Attached Garage 2
Total Parking Spaces 6
Garage Y
Building
Lot Description Adjoins - Open Space, Rural
Story 2
Foundation Concrete Perimeter
Sewer On Site Septic
Water Well
Architectural Style Bi-level, Split Foyer
Level or Stories 2
Additional Building Above Grade, Below Grade
Structure Type High,Tray Ceilings
New Construction N
Schools
School District Jefferson County Schools
Others
Senior Community No
Tax ID 06 18000100020000
Ownership Fee Simple
SqFt Source Assessor
Acceptable Financing Bank Portfolio, Cash, Conventional, FHA, USDA, VA
Horse Property Y
Listing Terms Bank Portfolio, Cash, Conventional, FHA, USDA, VA
Financing Bank Portfolio,Cash,Conventional,FHA,USDA,VA
Special Listing Condition Standard
Read Less Info
Want to know what your home might be worth? Contact us for a FREE valuation!

Our team is ready to help you sell your home for the highest possible price ASAP

Bought with Jessica Saleck • Real Broker, LLC - McLean

43777 Central Station Dr, Suite 390, Ashburn, VA, 20147, United States
GET MORE INFORMATION






