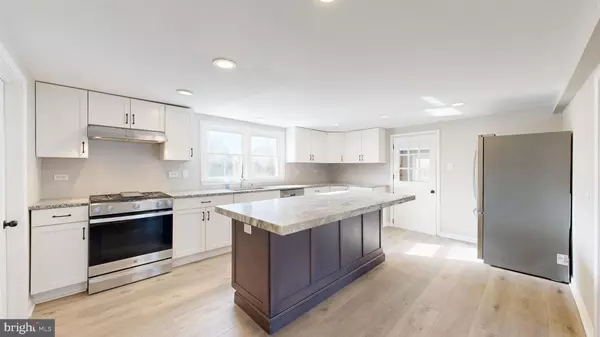$444,900
$444,900
For more information regarding the value of a property, please contact us for a free consultation.
4 Beds
3 Baths
2,432 SqFt
SOLD DATE : 04/29/2024
Key Details
Sold Price $444,900
Property Type Single Family Home
Sub Type Detached
Listing Status Sold
Purchase Type For Sale
Square Footage 2,432 sqft
Price per Sqft $182
Subdivision None Available
MLS Listing ID DEKT2023140
Sold Date 04/29/24
Style Traditional
Bedrooms 4
Full Baths 3
HOA Y/N N
Abv Grd Liv Area 2,432
Originating Board BRIGHT
Year Built 1900
Annual Tax Amount $761
Tax Year 2022
Lot Size 2.800 Acres
Acres 2.8
Lot Dimensions 1.00 x 0.00
Property Description
Check out this 4 bedroom, 3 FULL bathroom house on 2.8 Acres. This is the farmhouse life you’ve always desired. This previously Amish Constructed House just underwent a down to the stud's renovation. No expense was spared in regards to hiring the right contractors to do things the correct way. High end finishes, and great color schemes throughout. The kitchen features an oversized island, and a farmhouse sink positioned so you can lookout into the beautiful backyard to really give you those farmhouse vibes. Just outside the kitchen is two den areas, both equipped with electric, one with HVAC & Propane heater. Making those two great spaces to host guest, one could always even be turned into a first floor master if need be! The living room has multiple windows great for natural light! Upstairs features four bedrooms. The master features an en suite bathroom with double vanity and tiled shower that’s out of a magazine! The hall bath features a tub shower combo. This house has a brand dual zone HVAC system that’s under a 10 year warranty. It’s electric with propane back up, if temperature drops below 40 degrees the propane backup kicks in for more efficient heat and energy bills! Hardwired smoke detectors in each room, ceiling fans in three of the rooms, brand new doors and hardware, fixtures, lighting, flooring, insulation, drywall all new new new! Property does have and above ground pool and deck. There is a 2 story barn great to have for various reasons. The white ranch home across the street sold for $538k back in June. Another stunning farmhouse was just built in the corn field across the way. Seller is giving credit for a new standard gravity septic and a new well, also a 6ft privacy fence on the right side of the property was just installed to provide more privacy from the adjacent neighbor. Agent related to the sellers and has financial interest in property. Come buy your slice of heaven!! This is priced to sell!
Location
State DE
County Kent
Area Smyrna (30801)
Zoning AR
Rooms
Basement Walkout Level, Sump Pump, Unfinished
Interior
Hot Water Electric
Heating Heat Pump - Gas BackUp
Cooling Central A/C
Fireplace N
Heat Source Electric, Propane - Owned
Exterior
Pool Above Ground
Water Access N
Roof Type Architectural Shingle
Accessibility 2+ Access Exits
Garage N
Building
Story 2
Foundation Block
Sewer Septic Exists
Water Well
Architectural Style Traditional
Level or Stories 2
Additional Building Above Grade, Below Grade
New Construction N
Schools
School District Smyrna
Others
Senior Community No
Tax ID KH-00-04400-01-3400-000
Ownership Fee Simple
SqFt Source Assessor
Acceptable Financing Cash, Conventional, FHA, VA
Listing Terms Cash, Conventional, FHA, VA
Financing Cash,Conventional,FHA,VA
Special Listing Condition Standard
Read Less Info
Want to know what your home might be worth? Contact us for a FREE valuation!

Our team is ready to help you sell your home for the highest possible price ASAP

Bought with David B. Zebley • Century 21 Emerald

43777 Central Station Dr, Suite 390, Ashburn, VA, 20147, United States
GET MORE INFORMATION






