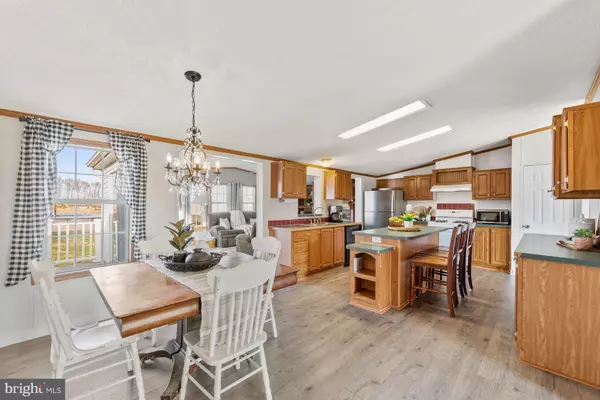$363,000
$350,000
3.7%For more information regarding the value of a property, please contact us for a free consultation.
3 Beds
2 Baths
1,764 SqFt
SOLD DATE : 05/03/2024
Key Details
Sold Price $363,000
Property Type Manufactured Home
Sub Type Manufactured
Listing Status Sold
Purchase Type For Sale
Square Footage 1,764 sqft
Price per Sqft $205
Subdivision None Available
MLS Listing ID DESU2052426
Sold Date 05/03/24
Style Class C
Bedrooms 3
Full Baths 2
HOA Y/N N
Abv Grd Liv Area 1,764
Originating Board BRIGHT
Year Built 2000
Annual Tax Amount $825
Tax Year 2023
Lot Size 0.780 Acres
Acres 0.78
Lot Dimensions 150.00 x 227.00
Property Description
Presenting 22917 Milton Ellendale Hwy, a captivating prospect that not only promises a delightful rural residence but also opens doors to potential home-based business ventures on its expansive ¾-acre property. Nestled just beyond the historic Town of Milton, this enchanting ranch-style home invites you into a generously lit living space, setting the stage for exploration. The seamless transition from the living room to the eat-in kitchen, boasting ample counter space and cabinetry, creates an ideal environment for meal preparation and culinary pursuits. Two sizable pass-throughs from the kitchen lead to the family room, offering panoramic views of nature through picture windows. Anchored by a striking stack-stone fireplace and complemented by built-ins, this space becomes the perfect gathering spot for activities such as game nights or movie marathons. The primary bedroom beckons with a substantial walk-in closet and a spacious ensuite, providing a private retreat. On the opposite wing of the home, two additional bedrooms, a hall bath, and a generously sized laundry room complete the residential section. Now, let's explore the entrepreneurial possibilities. The property boasts two additional structures. The first is a fully equipped beauty salon featuring a welcoming reception and waiting area, salon chair station, hair washing station, restroom, and storage space. Adjacent is an expansive pole barn/building with a 2-bay garage door entrance, a dedicated office space, a walk-up loft storage area, and a rear oversized garage door access. Recent updates include a New septic system. This property not only exudes charm as a potential new home but also holds the promise of turning your entrepreneurial dreams into reality. Seize the opportunity to craft the lifestyle you've always envisioned, blending the comforts of home with the excitement of potential business ventures.
Some images on the tour have been virtually staged.
Location
State DE
County Sussex
Area Broadkill Hundred (31003)
Zoning R
Rooms
Other Rooms Living Room, Primary Bedroom, Bedroom 2, Bedroom 3, Kitchen, Family Room, Laundry
Main Level Bedrooms 3
Interior
Interior Features Breakfast Area, Built-Ins, Carpet, Ceiling Fan(s), Combination Kitchen/Dining, Crown Moldings, Entry Level Bedroom, Family Room Off Kitchen, Floor Plan - Traditional, Kitchen - Eat-In, Kitchen - Galley, Kitchen - Island, Pantry, Primary Bath(s), Stall Shower, Tub Shower, Walk-in Closet(s)
Hot Water 60+ Gallon Tank, Electric
Heating Forced Air
Cooling Central A/C, Ceiling Fan(s), Heat Pump(s)
Flooring Laminate Plank, Partially Carpeted
Fireplaces Number 1
Fireplaces Type Gas/Propane, Mantel(s)
Equipment Dishwasher, Dryer, Exhaust Fan, Freezer, Microwave, Oven/Range - Gas, Refrigerator, Washer, Water Heater
Fireplace Y
Window Features Double Pane,Screens,Vinyl Clad
Appliance Dishwasher, Dryer, Exhaust Fan, Freezer, Microwave, Oven/Range - Gas, Refrigerator, Washer, Water Heater
Heat Source Oil
Laundry Main Floor
Exterior
Exterior Feature Deck(s), Patio(s), Porch(es)
Garage Additional Storage Area
Garage Spaces 12.0
Pool Above Ground
Waterfront N
Water Access N
View Garden/Lawn, Panoramic, Pasture
Roof Type Pitched,Shingle
Accessibility Other
Porch Deck(s), Patio(s), Porch(es)
Total Parking Spaces 12
Garage Y
Building
Lot Description Front Yard, Rear Yard, SideYard(s)
Story 1
Foundation Crawl Space
Sewer Private Septic Tank, Septic Exists
Water Well
Architectural Style Class C
Level or Stories 1
Additional Building Above Grade, Below Grade
Structure Type Dry Wall
New Construction N
Schools
Elementary Schools H.O. Brittingham
Middle Schools Mariner
High Schools Cape Henlopen
School District Cape Henlopen
Others
Senior Community No
Tax ID 235-14.00-61.03
Ownership Fee Simple
SqFt Source Assessor
Security Features Main Entrance Lock,Smoke Detector
Special Listing Condition Standard
Read Less Info
Want to know what your home might be worth? Contact us for a FREE valuation!

Our team is ready to help you sell your home for the highest possible price ASAP

Bought with Makayla B Johnson • Northrop Realty

43777 Central Station Dr, Suite 390, Ashburn, VA, 20147, United States
GET MORE INFORMATION






