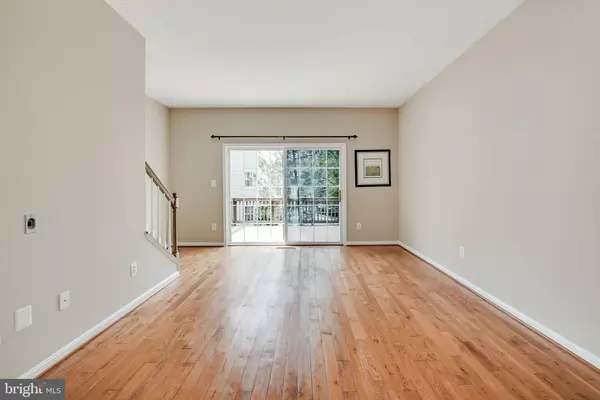$465,000
$434,900
6.9%For more information regarding the value of a property, please contact us for a free consultation.
3 Beds
4 Baths
1,420 SqFt
SOLD DATE : 05/06/2024
Key Details
Sold Price $465,000
Property Type Condo
Sub Type Condo/Co-op
Listing Status Sold
Purchase Type For Sale
Square Footage 1,420 sqft
Price per Sqft $327
Subdivision Barr Hill At Inverness
MLS Listing ID VAPW2069080
Sold Date 05/06/24
Style Traditional
Bedrooms 3
Full Baths 3
Half Baths 1
Condo Fees $143/mo
HOA Fees $60/mo
HOA Y/N Y
Abv Grd Liv Area 1,108
Originating Board BRIGHT
Year Built 1998
Annual Tax Amount $3,901
Tax Year 2022
Property Description
OFFER DEADLINE 4PM SATURDAY! Look no further - this is a great place for One Lucky Buyer!!! Completely move-in ready--neutral paint and carpet throughout!**** 3 bedroom, 3 1/2 baths w/ garage townhome/condo in Braemar. Home was recently painted inside and out, with new LPV flooring in kitchen and 2 bathrooms as well... Updated light fixtures, SS appliances, trex decking 2021, HVAC 2020, upstairs laundry facility w washer & dryer (2019); Kitchen has gas cooking w/ separate pantry. Townhouse is clean, clean clean!! Set your appointments - it won't last long...
Monthly HOA and condo fee includes trash & recycle, yard maintenance, snow removal, access to community pools, sports courts, playgrounds, and trails. Easy access to 66 for commuting, shopping & dining, and entertainment -- this home offers both comfort and convenience. Don't wait - Come see it at the Open House Thursday 5-7pm, Sat 1:30-3:30
Location
State VA
County Prince William
Zoning RPC
Rooms
Other Rooms Living Room, Primary Bedroom, Bedroom 2, Bedroom 3, Kitchen, Laundry, Bathroom 2, Bathroom 3, Primary Bathroom
Interior
Interior Features Attic, Built-Ins, Carpet, Family Room Off Kitchen, Pantry, Recessed Lighting, Stall Shower, Tub Shower, Walk-in Closet(s), Wood Floors
Hot Water Electric
Heating Forced Air
Cooling Central A/C
Equipment Built-In Microwave, Dishwasher, Disposal, Dryer, Oven/Range - Gas, Refrigerator, Stainless Steel Appliances, Washer
Furnishings No
Fireplace N
Window Features Sliding
Appliance Built-In Microwave, Dishwasher, Disposal, Dryer, Oven/Range - Gas, Refrigerator, Stainless Steel Appliances, Washer
Heat Source Natural Gas
Laundry Upper Floor, Washer In Unit, Dryer In Unit
Exterior
Garage Garage - Front Entry
Garage Spaces 1.0
Utilities Available Electric Available, Natural Gas Available, Water Available, Sewer Available
Amenities Available Basketball Courts, Bike Trail, Club House, Common Grounds, Jog/Walk Path, Pool - Outdoor, Tennis Courts, Tot Lots/Playground
Waterfront N
Water Access N
Accessibility None
Attached Garage 1
Total Parking Spaces 1
Garage Y
Building
Story 2
Foundation Permanent
Sewer Public Sewer
Water Public
Architectural Style Traditional
Level or Stories 2
Additional Building Above Grade, Below Grade
New Construction N
Schools
School District Prince William County Public Schools
Others
Pets Allowed Y
HOA Fee Include Lawn Care Front,Lawn Care Rear,Pool(s),Recreation Facility,Road Maintenance,Trash
Senior Community No
Tax ID 7495-93-5732.01
Ownership Fee Simple
SqFt Source Assessor
Acceptable Financing Cash, Conventional, VA
Listing Terms Cash, Conventional, VA
Financing Cash,Conventional,VA
Special Listing Condition Standard
Pets Description Cats OK, Dogs OK
Read Less Info
Want to know what your home might be worth? Contact us for a FREE valuation!

Our team is ready to help you sell your home for the highest possible price ASAP

Bought with Ashley H Tauzier • Berkshire Hathaway HomeServices PenFed Realty

43777 Central Station Dr, Suite 390, Ashburn, VA, 20147, United States
GET MORE INFORMATION






