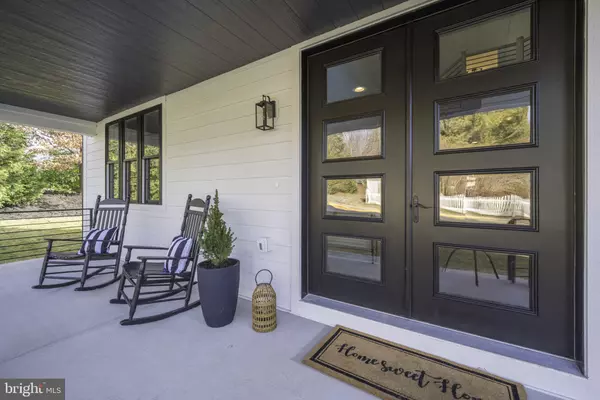$969,750
$999,500
3.0%For more information regarding the value of a property, please contact us for a free consultation.
4 Beds
4 Baths
3,594 SqFt
SOLD DATE : 05/06/2024
Key Details
Sold Price $969,750
Property Type Single Family Home
Sub Type Detached
Listing Status Sold
Purchase Type For Sale
Square Footage 3,594 sqft
Price per Sqft $269
Subdivision Purcellville
MLS Listing ID VALO2062540
Sold Date 05/06/24
Style Craftsman,Farmhouse/National Folk
Bedrooms 4
Full Baths 3
Half Baths 1
HOA Y/N N
Abv Grd Liv Area 3,594
Originating Board BRIGHT
Year Built 2023
Annual Tax Amount $4,310
Tax Year 2023
Lot Size 0.320 Acres
Acres 0.32
Property Description
IMPROVED PRICE This recently completed upscale modern farmhouse is a homeowner's dream! On trend use of space, color and design meets and exceeds the most discerning eye. From the front porch to the mudroom the WOW factor lives here. The wide plank European white oak flooring flows throughout the two levels. The spacious 2 story entry provides an immediate warm welcome to the open concept living, dining, and kitchen areas. The use of warm wood tones in the beamed living area with gas fireplace and tonal feature wall in combination with distinctive lighting generates ambiance for everyday living or entertaining. The spacious kitchen offers ample counter space, a tile back splash, a large walk-in pantry, area lighting, and island seating for 4, Fashionable quartz counter tops in the kitchen, baths and laundry room create a unified theme. A main level office with bay window and an en suite bedroom are at the front of the house. A generous mudroom and powder room are located off the kitchen next to the spacious 2 car garage. Upstairs are two additional secondary bedrooms along with a hall bath and the laundry room. The wide staircase and hall feature a modern rail system. The primary bedroom with large walk-in closet and luxury bath create a peaceful oasis. Tasteful decorative tile in all three baths and a half bath lends a designer feel. Ready to make this your new home?
Location
State VA
County Loudoun
Zoning PV:R2
Direction North
Rooms
Other Rooms Living Room, Dining Room, Primary Bedroom, Bedroom 2, Bedroom 3, Bedroom 4, Kitchen, Laundry, Mud Room, Office, Utility Room, Primary Bathroom, Full Bath, Half Bath
Main Level Bedrooms 1
Interior
Interior Features Entry Level Bedroom, Kitchen - Island, Dining Area, Soaking Tub, Tub Shower, Upgraded Countertops
Hot Water Propane
Heating Forced Air, Zoned
Cooling Central A/C, Ceiling Fan(s)
Flooring Engineered Wood, Ceramic Tile
Fireplaces Number 1
Fireplaces Type Gas/Propane
Equipment Built-In Microwave, Dishwasher, Disposal, Exhaust Fan, Icemaker, Refrigerator, Stainless Steel Appliances
Furnishings No
Fireplace Y
Window Features Energy Efficient
Appliance Built-In Microwave, Dishwasher, Disposal, Exhaust Fan, Icemaker, Refrigerator, Stainless Steel Appliances
Heat Source Propane - Leased
Laundry Upper Floor
Exterior
Exterior Feature Patio(s), Porch(es)
Garage Garage Door Opener, Garage - Side Entry
Garage Spaces 7.0
Utilities Available Propane
Waterfront N
Water Access N
View Street
Roof Type Architectural Shingle
Street Surface Paved
Accessibility None
Porch Patio(s), Porch(es)
Road Frontage Public
Parking Type Attached Garage, Driveway
Attached Garage 2
Total Parking Spaces 7
Garage Y
Building
Lot Description Level, No Thru Street
Story 2
Foundation Crawl Space
Sewer Public Sewer
Water Public
Architectural Style Craftsman, Farmhouse/National Folk
Level or Stories 2
Additional Building Above Grade, Below Grade
Structure Type 9'+ Ceilings
New Construction Y
Schools
Elementary Schools Emerick
Middle Schools Blue Ridge
High Schools Loudoun Valley
School District Loudoun County Public Schools
Others
Pets Allowed Y
Senior Community No
Tax ID 489485852000
Ownership Fee Simple
SqFt Source Estimated
Security Features Smoke Detector
Acceptable Financing Conventional, Cash
Horse Property N
Listing Terms Conventional, Cash
Financing Conventional,Cash
Special Listing Condition Standard
Pets Description No Pet Restrictions
Read Less Info
Want to know what your home might be worth? Contact us for a FREE valuation!

Our team is ready to help you sell your home for the highest possible price ASAP

Bought with Anne M Coughlin • Pearson Smith Realty, LLC

43777 Central Station Dr, Suite 390, Ashburn, VA, 20147, United States
GET MORE INFORMATION






