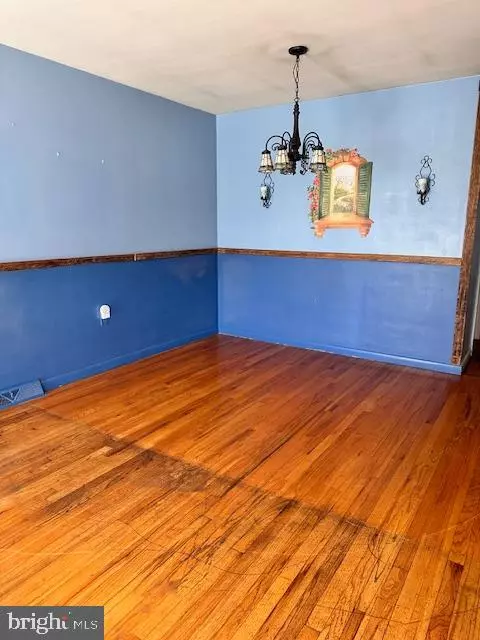$200,000
$210,000
4.8%For more information regarding the value of a property, please contact us for a free consultation.
4 Beds
2 Baths
1,444 SqFt
SOLD DATE : 05/08/2024
Key Details
Sold Price $200,000
Property Type Single Family Home
Sub Type Twin/Semi-Detached
Listing Status Sold
Purchase Type For Sale
Square Footage 1,444 sqft
Price per Sqft $138
Subdivision Sutter Village
MLS Listing ID PALA2049206
Sold Date 05/08/24
Style Bi-level
Bedrooms 4
Full Baths 1
Half Baths 1
HOA Y/N N
Abv Grd Liv Area 994
Originating Board BRIGHT
Year Built 1965
Annual Tax Amount $3,164
Tax Year 2022
Lot Size 5,663 Sqft
Acres 0.13
Lot Dimensions 0.00 x 0.00
Property Description
Coming Soon! Photos coming 4/10/2024.
Welcome to this semi-detached bi-level home in the popular, charming neighborhood of Sutter Village! This home is waiting for you to give it some needed updates and "refreshing" to transform it in to your own personal haven.
Step inside the entry foyer and up a half flight of stairs to the main level featuring 3 bedrooms bathroom with walk in shower, living room, kitchen and dining room.
Descend to the lower level, where you'll find a 4th bedroom (has a privacy violation) beyond the sewing/hobby/flex room, a half bathroom, plus a large separate utility/laundry room offering abundant storage space, perfect for organizing belongings and household essentials. Whether you're storing seasonal items, sports equipment, or crafting supplies, this utility room provides the versatility and functionality you need to keep your home tidy and organized.
Outside you have convenient off street parking in your own driveway with a carport for one car plus a backyard waiting for your personal touch, offering endless possibilities for outdoor entertainment, gardening, or relaxation.
Living and dining room have original hardwood floors. A good refinish and they could really shine!
Don't miss out on the opportunity to make this charming bi-level home your own.
Location
State PA
County Lancaster
Area Lititz Boro (10537)
Zoning RESIDENTIAL
Rooms
Other Rooms Primary Bedroom, Bedroom 2, Bedroom 3, Bedroom 1, Hobby Room
Main Level Bedrooms 3
Interior
Hot Water Natural Gas
Heating Central
Cooling Central A/C
Furnishings No
Fireplace N
Heat Source Natural Gas
Laundry Lower Floor
Exterior
Garage Spaces 1.0
Waterfront N
Water Access N
Accessibility None
Total Parking Spaces 1
Garage N
Building
Story 2
Foundation Block
Sewer Public Sewer
Water Public
Architectural Style Bi-level
Level or Stories 2
Additional Building Above Grade, Below Grade
New Construction N
Schools
School District Warwick
Others
Senior Community No
Tax ID 370-23001-0-0000
Ownership Fee Simple
SqFt Source Assessor
Horse Property N
Special Listing Condition Standard
Read Less Info
Want to know what your home might be worth? Contact us for a FREE valuation!

Our team is ready to help you sell your home for the highest possible price ASAP

Bought with Dennis E Beck • Dennis E. Beck Real Estate

43777 Central Station Dr, Suite 390, Ashburn, VA, 20147, United States
GET MORE INFORMATION






