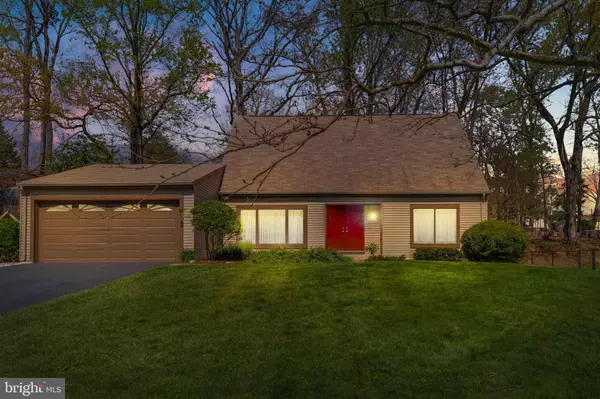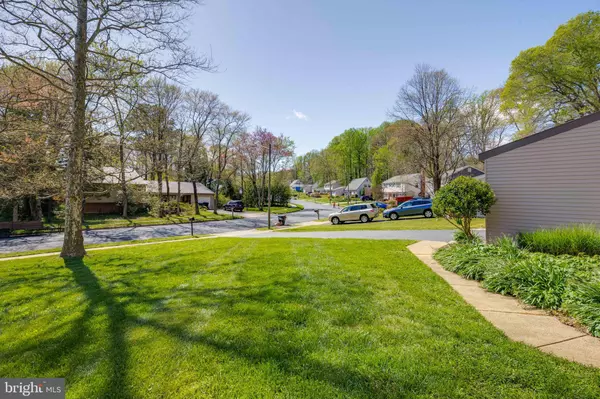$739,000
$709,000
4.2%For more information regarding the value of a property, please contact us for a free consultation.
4 Beds
2 Baths
1,615 SqFt
SOLD DATE : 05/08/2024
Key Details
Sold Price $739,000
Property Type Single Family Home
Sub Type Detached
Listing Status Sold
Purchase Type For Sale
Square Footage 1,615 sqft
Price per Sqft $457
Subdivision Lakewood Hills
MLS Listing ID VAFX2174156
Sold Date 05/08/24
Style Contemporary
Bedrooms 4
Full Baths 2
HOA Y/N N
Abv Grd Liv Area 1,615
Originating Board BRIGHT
Year Built 1973
Annual Tax Amount $6,983
Tax Year 2023
Lot Size 10,870 Sqft
Acres 0.25
Property Description
Welcome to 8814 Sweet Gum Place, located in a small cul-de-sac enclave in the Lakewood Hills neighborhood of West Springfield. Floor plans are in documents.
This contemporary has an open and airy floor plan, with a cathedral ceiling and a very versatile loft above the living room. The kitchen, family room, dining room, 2 bedrooms, a full bath, laundry facilities, and a 2 car garage are all on the main level, which makes it ideal for one level living as well. The upper level boasts the loft plus 2 bedrooms and another full bath.
The family room off the kitchen has a woodburning fireplace and luxury vinyl tile flooring, while the living room and dining room have gleaming newly refinished hardwoods. The two main level bedrooms are carpeted.
The deck is accessed by one of two sliding glass doors from the kitchen or dining room, which makes outdoor living and entertaining a breeze.
This great location has easy access to schools, and it is in very close proximity to the elementary school. There are many methods of transportation to the Pentagon, Ft Belvoir, and DC.
South Run's recently renovated recreation center includes a 2-level fitness center with floor-to-ceiling windows, facilities for pilates, spin, strength training, and a state of the art entertainment system with video simulators and individual screens on many pieces of cardio equipment. For the outdoors, there are trails leading to Burke Lake and many athletic fields, dog walk areas, and many playgrounds.
Location
State VA
County Fairfax
Zoning 131
Rooms
Main Level Bedrooms 2
Interior
Interior Features Ceiling Fan(s), Floor Plan - Open, Recessed Lighting, Window Treatments, Wood Floors
Hot Water Electric
Heating Heat Pump - Electric BackUp
Cooling Heat Pump(s)
Flooring Luxury Vinyl Tile, Hardwood, Carpet
Fireplaces Number 1
Fireplaces Type Wood
Equipment Cooktop, Dryer, Oven - Wall, Refrigerator, Disposal, Water Heater, Washer, Dishwasher
Fireplace Y
Appliance Cooktop, Dryer, Oven - Wall, Refrigerator, Disposal, Water Heater, Washer, Dishwasher
Heat Source Electric
Laundry Main Floor
Exterior
Garage Garage Door Opener
Garage Spaces 2.0
Waterfront N
Water Access N
Roof Type Asphalt
Accessibility None
Attached Garage 2
Total Parking Spaces 2
Garage Y
Building
Story 2
Foundation Slab
Sewer Public Sewer
Water Public
Architectural Style Contemporary
Level or Stories 2
Additional Building Above Grade, Below Grade
New Construction N
Schools
Elementary Schools Orange Hunt
Middle Schools Irving
High Schools West Springfield
School District Fairfax County Public Schools
Others
Pets Allowed Y
Senior Community No
Tax ID 0882 07 0014
Ownership Fee Simple
SqFt Source Assessor
Horse Property N
Special Listing Condition Standard
Pets Description No Pet Restrictions
Read Less Info
Want to know what your home might be worth? Contact us for a FREE valuation!

Our team is ready to help you sell your home for the highest possible price ASAP

Bought with Carmen S Carter-Howell • Samson Properties

43777 Central Station Dr, Suite 390, Ashburn, VA, 20147, United States
GET MORE INFORMATION






