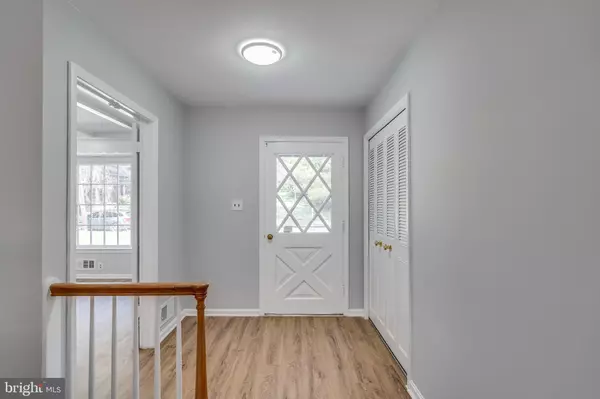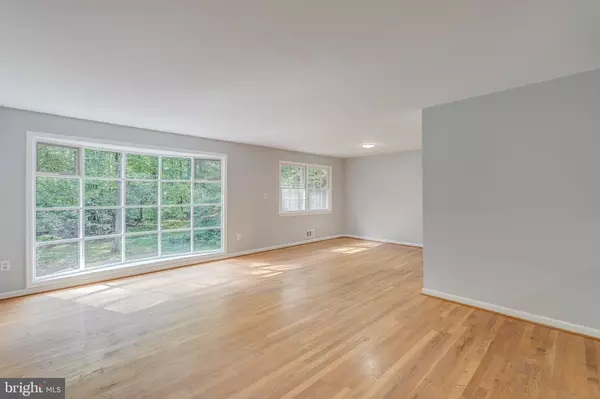$1,020,000
$989,000
3.1%For more information regarding the value of a property, please contact us for a free consultation.
4 Beds
3 Baths
1,980 SqFt
SOLD DATE : 05/10/2024
Key Details
Sold Price $1,020,000
Property Type Single Family Home
Sub Type Detached
Listing Status Sold
Purchase Type For Sale
Square Footage 1,980 sqft
Price per Sqft $515
Subdivision Tilden Woods
MLS Listing ID MDMC2128366
Sold Date 05/10/24
Style Ranch/Rambler
Bedrooms 4
Full Baths 3
HOA Y/N N
Abv Grd Liv Area 1,380
Originating Board BRIGHT
Year Built 1964
Annual Tax Amount $9,447
Tax Year 2023
Lot Size 0.429 Acres
Acres 0.43
Property Description
Welcome to this gorgeous newly renovated home in Tilden Woods. Updates were just completed in 2023. Immediately upon entering this home you are greeted to a tranquil view out of the large bay window overlooking the private, flat, and forested backyard.
The open floorpan and abundance of windows creates a bright and inviting living space. Three bedrooms, including the primary with en-suite bath, are located on the main level along with two bathrooms. The large kitchen includes an eat-in breakfast nook with a bay window overlooking the front yard. The fully finished walkout level basement includes a full bath, bedroom , and large recreation room.
The home is in excellent condition and the desirable location makes commuting and errands a breeze. Less than a 5 min drive to Pike and Rose.
Location
State MD
County Montgomery
Zoning R90
Rooms
Other Rooms Living Room, Dining Room, Bedroom 2, Bedroom 3, Bedroom 4, Kitchen, Bedroom 1, Recreation Room, Bathroom 1, Bathroom 2, Bathroom 3, Full Bath
Basement Daylight, Full, Outside Entrance, Fully Finished, Walkout Level
Main Level Bedrooms 3
Interior
Hot Water Natural Gas
Heating Forced Air
Cooling Central A/C
Fireplaces Number 1
Fireplace Y
Heat Source Natural Gas
Exterior
Garage Spaces 1.0
Waterfront N
Water Access N
Accessibility Other
Total Parking Spaces 1
Garage N
Building
Story 2
Foundation Slab
Sewer Public Sewer
Water Public
Architectural Style Ranch/Rambler
Level or Stories 2
Additional Building Above Grade, Below Grade
New Construction N
Schools
School District Montgomery County Public Schools
Others
Pets Allowed Y
Senior Community No
Tax ID 160400108526
Ownership Fee Simple
SqFt Source Assessor
Special Listing Condition Standard
Pets Description Dogs OK, Cats OK
Read Less Info
Want to know what your home might be worth? Contact us for a FREE valuation!

Our team is ready to help you sell your home for the highest possible price ASAP

Bought with Amalia B Morales Garicoits • RLAH @properties

43777 Central Station Dr, Suite 390, Ashburn, VA, 20147, United States
GET MORE INFORMATION






