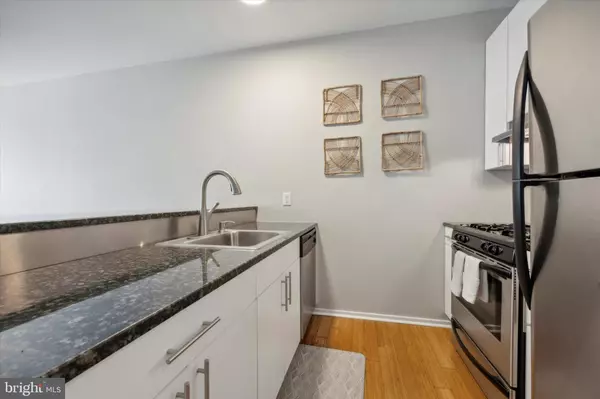$190,000
$179,000
6.1%For more information regarding the value of a property, please contact us for a free consultation.
1 Bed
1 Bath
860 SqFt
SOLD DATE : 05/10/2024
Key Details
Sold Price $190,000
Property Type Condo
Sub Type Condo/Co-op
Listing Status Sold
Purchase Type For Sale
Square Footage 860 sqft
Price per Sqft $220
Subdivision Roxborough
MLS Listing ID PAPH2344930
Sold Date 05/10/24
Style Unit/Flat
Bedrooms 1
Full Baths 1
Condo Fees $321/mo
HOA Y/N N
Abv Grd Liv Area 860
Originating Board BRIGHT
Year Built 2004
Annual Tax Amount $2,528
Tax Year 2022
Lot Dimensions 0.00 x 0.00
Property Description
Welcome Home to your beautiful 1 bedroom condo in the Nob Hill Community of Manayunk/Roxborough. Your newer construction home provides everything you need for comfort and easy living while still feeling luxurious. Your personal gate entrance leads you directly into your large, private patio, complete with it's own mature tree for shade and natural beauty. From there, the main entrance door leads into your oversized living room with an open floor plan view of your kitchen and dining area. The large and private living room window drenches the entire space with gorgeous natural light and wide-planked, lighter-colored, reengineered wood floors flow throughout this space. Your kitchen offers every convenience and amenity with granite counters, large cabinets, a pantry closet, gas cooking range with hood vent, gooseneck faucet and stainless steel appliances. Off the kitchen and down the hall is your bathroom, bedroom, and utility closet. The bedroom is huge and also soaked in natural light, with yet another private view of nature off the back through the large windows. Yes, plenty of room for a king-sized bed AND a night stand on either side. The bathroom is enormous with the floor and shower fully tiled and a whirlpool jacuzzi tub! The utility closet is tucked away and complete with a washer, dryer, and HVAC offering forced air heating and cooling. It is everything you can ask for in a perfect, serene oasis. Just across the parking lot is a picnic area with several BBQ Grills, for Nob Hill residences and guests only! All this just steps away from Main Street Manayunk, and easy transit access to 76, 476, Center City, and the suburbs too! It's the best of all worlds! Schedule your appointment today! Don't miss the video virtual tour as well!
Location
State PA
County Philadelphia
Area 19128 (19128)
Zoning RSA3
Rooms
Main Level Bedrooms 1
Interior
Interior Features Breakfast Area, Carpet, Dining Area, Entry Level Bedroom, Family Room Off Kitchen, Floor Plan - Open, Kitchen - Eat-In, Pantry, Soaking Tub, Tub Shower, Upgraded Countertops, Wood Floors, Sprinkler System
Hot Water Natural Gas
Heating Forced Air
Cooling Central A/C
Flooring Engineered Wood, Carpet, Ceramic Tile
Equipment Disposal, Dryer, Oven - Single, Oven/Range - Gas, Range Hood, Refrigerator, Stainless Steel Appliances, Stove, Washer
Fireplace N
Appliance Disposal, Dryer, Oven - Single, Oven/Range - Gas, Range Hood, Refrigerator, Stainless Steel Appliances, Stove, Washer
Heat Source Natural Gas
Laundry Dryer In Unit, Washer In Unit, Main Floor
Exterior
Exterior Feature Enclosed, Patio(s)
Garage Spaces 1.0
Parking On Site 1
Amenities Available Common Grounds, Picnic Area, Reserved/Assigned Parking, Other
Water Access N
Accessibility Level Entry - Main, No Stairs
Porch Enclosed, Patio(s)
Total Parking Spaces 1
Garage N
Building
Story 3
Unit Features Garden 1 - 4 Floors
Sewer Public Sewer
Water Public
Architectural Style Unit/Flat
Level or Stories 3
Additional Building Above Grade, Below Grade
New Construction N
Schools
School District The School District Of Philadelphia
Others
Pets Allowed Y
HOA Fee Include Common Area Maintenance,Ext Bldg Maint,Lawn Maintenance,Snow Removal,Trash
Senior Community No
Tax ID 888211578
Ownership Condominium
Security Features Fire Detection System,Smoke Detector,Sprinkler System - Indoor
Acceptable Financing Cash, Conventional
Listing Terms Cash, Conventional
Financing Cash,Conventional
Special Listing Condition Standard
Pets Description Case by Case Basis
Read Less Info
Want to know what your home might be worth? Contact us for a FREE valuation!

Our team is ready to help you sell your home for the highest possible price ASAP

Bought with Heather A Petrone-Shook • BHHS Fox & Roach E Falls

43777 Central Station Dr, Suite 390, Ashburn, VA, 20147, United States
GET MORE INFORMATION






