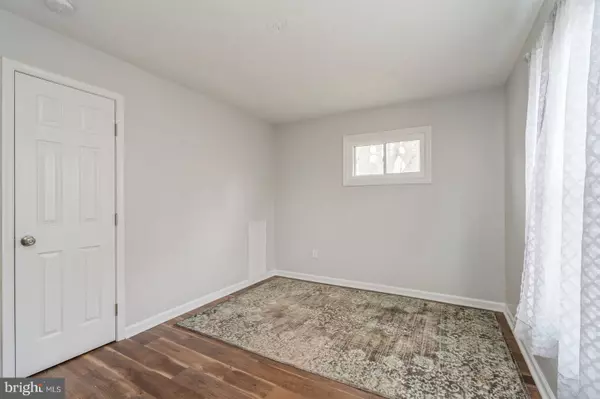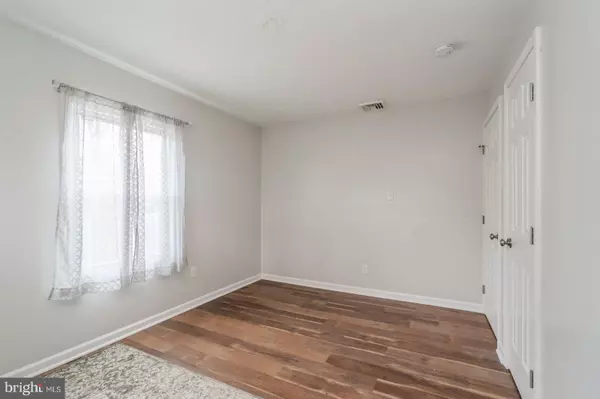$331,000
$289,000
14.5%For more information regarding the value of a property, please contact us for a free consultation.
2 Beds
1 Bath
1,052 SqFt
SOLD DATE : 05/14/2024
Key Details
Sold Price $331,000
Property Type Single Family Home
Sub Type Detached
Listing Status Sold
Purchase Type For Sale
Square Footage 1,052 sqft
Price per Sqft $314
Subdivision None Available
MLS Listing ID NJME2041474
Sold Date 05/14/24
Style Ranch/Rambler
Bedrooms 2
Full Baths 1
HOA Y/N N
Abv Grd Liv Area 1,052
Originating Board BRIGHT
Year Built 1952
Annual Tax Amount $5,637
Tax Year 2023
Lot Size 8,050 Sqft
Acres 0.18
Lot Dimensions 70.00 x 115.00
Property Description
*PLEASE HAVE OFFERS SUBMITTED BY THE OFFER DEADLINE, WED 4/10 @ 5PM. THANK YOU!*Renovated throughout in 2017, this beautiful rancher is truly move in ready! As you step inside, you're greeted by an inviting living space with abundant natural light streaming through large windows, creating a warm and welcoming ambiance. The open floor plan seamlessly connects the living room to the dining area and kitchen, where the kitchen boasts sleek butcher block countertops, Samsung black stainless appliances and ample cabinet and pantry space, perfect for entertaining! This home features two generously sized bedrooms. The primary bedroom has a large double closet with over 11 feet of hanging space. The hall bathroom has been renovated top to bottom, featuring dual shower heads and deep soaking tub. One of the highlights of the property is the added bonus of a sun-drenched 3-seasons room, perfect for a home office, kids' playroom or relaxing sitting room. The possibilities are endless. The backyard is fully fenced and features two patios and an 8x10 shed for your outdoor storage needs. Conveniently located minutes away from The College of New Jersey, near shopping, dining and entertainment and easy access to major highways including Rt. 1, 295 & Rt. 206
Location
State NJ
County Mercer
Area Ewing Twp (21102)
Zoning R-2
Rooms
Other Rooms Living Room, Dining Room, Primary Bedroom, Kitchen, Bedroom 1, Sun/Florida Room, Attic
Main Level Bedrooms 2
Interior
Interior Features Combination Kitchen/Dining, Pantry, Soaking Tub
Hot Water Natural Gas
Heating Forced Air
Cooling Central A/C
Equipment Dishwasher, Oven/Range - Gas, Washer - Front Loading, Dryer - Front Loading, Refrigerator
Fireplace N
Window Features Bay/Bow
Appliance Dishwasher, Oven/Range - Gas, Washer - Front Loading, Dryer - Front Loading, Refrigerator
Heat Source Natural Gas
Laundry Main Floor
Exterior
Garage Spaces 4.0
Fence Fully, Privacy, Wood
Water Access N
Roof Type Shingle
Accessibility 2+ Access Exits
Total Parking Spaces 4
Garage N
Building
Story 1
Foundation Slab
Sewer Public Sewer
Water Public
Architectural Style Ranch/Rambler
Level or Stories 1
Additional Building Above Grade, Below Grade
New Construction N
Schools
School District Ewing Township Public Schools
Others
Senior Community No
Tax ID 02-00497-00026
Ownership Fee Simple
SqFt Source Assessor
Security Features Smoke Detector,Carbon Monoxide Detector(s),Security System
Acceptable Financing Conventional, FHA, VA, Cash
Listing Terms Conventional, FHA, VA, Cash
Financing Conventional,FHA,VA,Cash
Special Listing Condition Standard
Read Less Info
Want to know what your home might be worth? Contact us for a FREE valuation!

Our team is ready to help you sell your home for the highest possible price ASAP

Bought with Malgorzata Danaj • Century 21 Veterans-Newtown

43777 Central Station Dr, Suite 390, Ashburn, VA, 20147, United States
GET MORE INFORMATION






