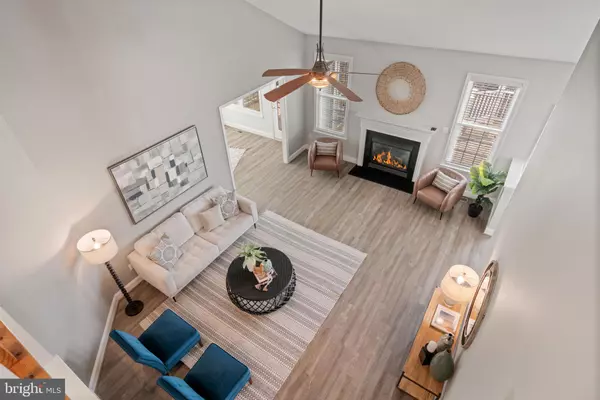$784,900
$784,900
For more information regarding the value of a property, please contact us for a free consultation.
4 Beds
4 Baths
3,761 SqFt
SOLD DATE : 05/15/2024
Key Details
Sold Price $784,900
Property Type Single Family Home
Sub Type Detached
Listing Status Sold
Purchase Type For Sale
Square Footage 3,761 sqft
Price per Sqft $208
Subdivision Heritage Hunt
MLS Listing ID VAPW2067114
Sold Date 05/15/24
Style Transitional
Bedrooms 4
Full Baths 4
HOA Fees $380/mo
HOA Y/N Y
Abv Grd Liv Area 2,626
Originating Board BRIGHT
Year Built 2009
Annual Tax Amount $7,118
Tax Year 2022
Lot Size 6,542 Sqft
Acres 0.15
Property Description
For Sale in Heritage Hunt gated 55+ community. Brick paved walkway leads to well maintained Marjoram model with three finished levels. Open floor plan with large family room and a fireplace for the cooler days.
Office/den with access to screened porch, formal dining room, kitchen with new appliances including a cafe oven and breakfast area. Large primary suite with two walk in closets, 2nd bedroom and bath also on main level. Upper level all new carpet with bonus loft area for additional office or TV room, 3rd bedroom and bath.
Lower level is completely finished with 4th bedroom and bath. This level is a walk out to patio and fenced yard, also of plenty of storage for the items you could not leave behind.
Recent up dates: roof 2017, appliances 2021, flooring 2021 and gas water heater 2019,
Location
State VA
County Prince William
Zoning PMR
Rooms
Basement Daylight, Partial, Walkout Level, Outside Entrance, Heated, Fully Finished
Main Level Bedrooms 2
Interior
Interior Features Attic, Breakfast Area, Carpet, Ceiling Fan(s), Dining Area, Entry Level Bedroom, Family Room Off Kitchen, Floor Plan - Open, Formal/Separate Dining Room, Kitchen - Gourmet, Kitchen - Island, Sprinkler System, Walk-in Closet(s), Wood Floors
Hot Water Electric
Heating Forced Air
Cooling Central A/C
Fireplaces Number 1
Equipment Built-In Range, Dishwasher, Disposal, Dryer, Exhaust Fan, Icemaker, Oven - Double, Oven - Self Cleaning, Oven - Wall, Oven/Range - Gas, Refrigerator, Stainless Steel Appliances, Washer, Water Heater
Fireplace Y
Appliance Built-In Range, Dishwasher, Disposal, Dryer, Exhaust Fan, Icemaker, Oven - Double, Oven - Self Cleaning, Oven - Wall, Oven/Range - Gas, Refrigerator, Stainless Steel Appliances, Washer, Water Heater
Heat Source Natural Gas
Laundry Main Floor
Exterior
Garage Garage - Front Entry
Garage Spaces 2.0
Fence Picket
Utilities Available Cable TV, Natural Gas Available
Amenities Available Bar/Lounge, Billiard Room, Cable, Club House, Common Grounds, Dining Rooms, Elevator, Exercise Room, Fitness Center, Gated Community, Golf Club, Golf Course, Golf Course Membership Available, Jog/Walk Path, Library, Meeting Room, Party Room, Pool - Indoor, Pool - Outdoor, Putting Green, Swimming Pool, Tennis Courts, Other
Waterfront N
Water Access N
Accessibility None
Attached Garage 2
Total Parking Spaces 2
Garage Y
Building
Story 3
Foundation Slab
Sewer Public Sewer
Water Public
Architectural Style Transitional
Level or Stories 3
Additional Building Above Grade, Below Grade
New Construction N
Schools
School District Prince William County Public Schools
Others
HOA Fee Include Cable TV,Insurance,High Speed Internet,Pool(s),Road Maintenance,Security Gate,Snow Removal
Senior Community Yes
Age Restriction 55
Tax ID 7397-68-9434
Ownership Fee Simple
SqFt Source Assessor
Acceptable Financing Cash, Conventional, VA
Listing Terms Cash, Conventional, VA
Financing Cash,Conventional,VA
Special Listing Condition Standard
Read Less Info
Want to know what your home might be worth? Contact us for a FREE valuation!

Our team is ready to help you sell your home for the highest possible price ASAP

Bought with William Davenport • Coldwell Banker Realty

43777 Central Station Dr, Suite 390, Ashburn, VA, 20147, United States
GET MORE INFORMATION






