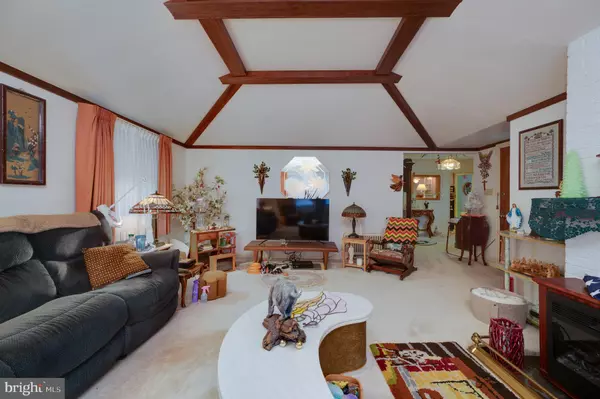$325,000
$360,000
9.7%For more information regarding the value of a property, please contact us for a free consultation.
4 Beds
3 Baths
2,530 SqFt
SOLD DATE : 05/16/2024
Key Details
Sold Price $325,000
Property Type Single Family Home
Sub Type Detached
Listing Status Sold
Purchase Type For Sale
Square Footage 2,530 sqft
Price per Sqft $128
Subdivision Greenfields
MLS Listing ID PABK2041064
Sold Date 05/16/24
Style Ranch/Rambler
Bedrooms 4
Full Baths 3
HOA Y/N N
Abv Grd Liv Area 2,530
Originating Board BRIGHT
Year Built 1953
Annual Tax Amount $7,338
Tax Year 2022
Lot Size 0.700 Acres
Acres 0.7
Lot Dimensions 0.00 x 0.00
Property Description
Looking for one floor living? Looking for a floorplan that is unique? If you said yes to both, then you need to check out this house! Brick 4 bedroom/3 bath custom built ranch home on .70 acres that sits along the golf course with many original features that gives it so much charm and character. The spacious living room features a gas fireplace and decorative wood ceiling beams. The living room opens to an open space that is currently used as an office but could be an additional eating area. The eat in kitchen has a built in table, electric stove and plenty of cabinets and countertops. Two bedrooms, one being the main bedroom, share a jack n' jill bathroom with walk in shower. A formal dining room with original built in's and carpet. Main floor laundry room with cabinets for extra storage that leads out to a three season room. Flex space room with attached full bathroom with walk in shower. There are secondary steps to the basement from the outside covered patio. The lower level is finished with bar, half bath ( needs work) and work shop. This home features a 2 car garage, central air, central vac system and a generator.
Location
State PA
County Berks
Area Bern Twp (10227)
Zoning SUBURBAN RESIDENTIAL
Rooms
Other Rooms Living Room, Dining Room, Bedroom 4, Kitchen, Bedroom 1, Laundry, Office, Bathroom 2, Bathroom 3, Bonus Room
Basement Fully Finished, Connecting Stairway
Main Level Bedrooms 4
Interior
Interior Features Additional Stairway, Attic, Attic/House Fan, Bar, Built-Ins, Carpet, Ceiling Fan(s), Central Vacuum, Dining Area, Kitchen - Eat-In, Stall Shower
Hot Water Natural Gas
Heating Baseboard - Hot Water
Cooling Central A/C
Fireplaces Number 1
Fireplaces Type Brick, Gas/Propane
Equipment Central Vacuum, Dryer, Oven/Range - Electric, Range Hood, Refrigerator, Washer, Water Heater, Extra Refrigerator/Freezer
Fireplace Y
Appliance Central Vacuum, Dryer, Oven/Range - Electric, Range Hood, Refrigerator, Washer, Water Heater, Extra Refrigerator/Freezer
Heat Source Natural Gas
Laundry Main Floor
Exterior
Exterior Feature Patio(s)
Garage Garage - Front Entry, Garage Door Opener, Inside Access
Garage Spaces 2.0
Waterfront N
Water Access N
View Golf Course
Roof Type Shingle
Accessibility None
Porch Patio(s)
Attached Garage 2
Total Parking Spaces 2
Garage Y
Building
Lot Description Front Yard, Rear Yard
Story 1
Foundation Block
Sewer Public Sewer
Water Public
Architectural Style Ranch/Rambler
Level or Stories 1
Additional Building Above Grade, Below Grade
New Construction N
Schools
School District Schuylkill Valley
Others
Senior Community No
Tax ID 27-4397-08-98-8486
Ownership Fee Simple
SqFt Source Assessor
Acceptable Financing Cash, Conventional
Listing Terms Cash, Conventional
Financing Cash,Conventional
Special Listing Condition Standard
Read Less Info
Want to know what your home might be worth? Contact us for a FREE valuation!

Our team is ready to help you sell your home for the highest possible price ASAP

Bought with David W Snyder • Weichert Realtors Neighborhood One

43777 Central Station Dr, Suite 390, Ashburn, VA, 20147, United States
GET MORE INFORMATION






